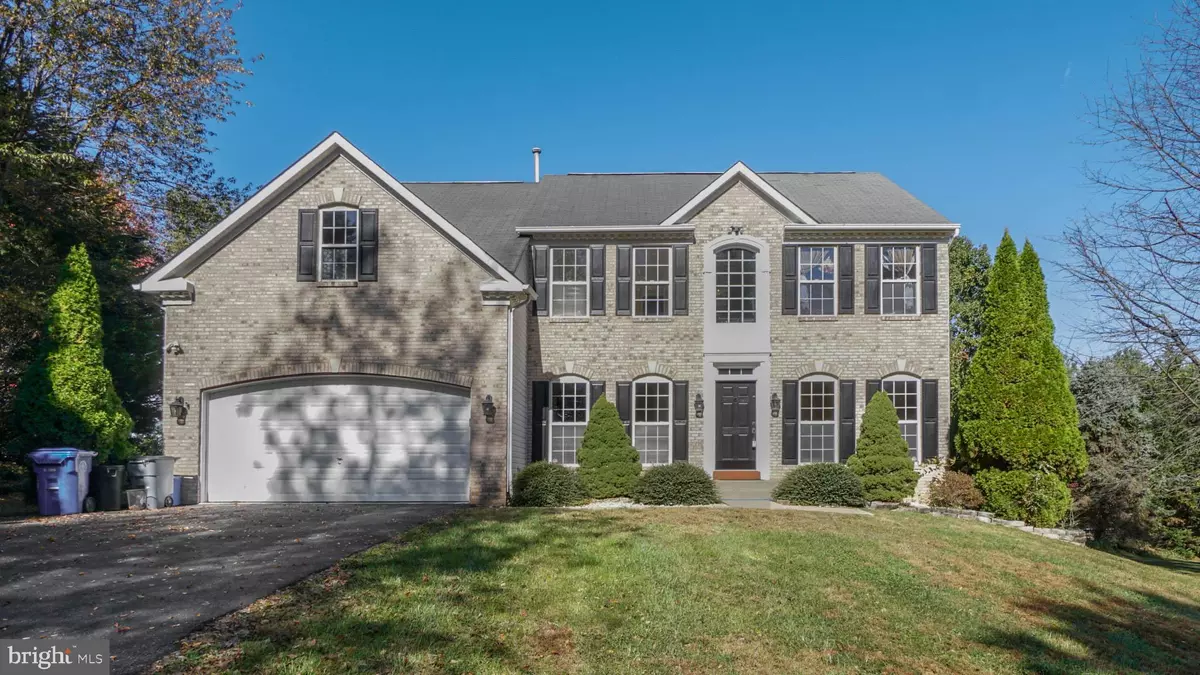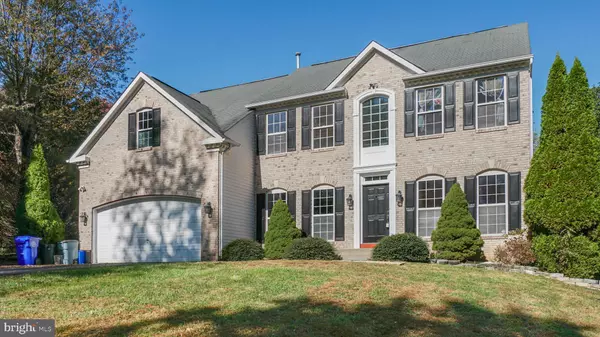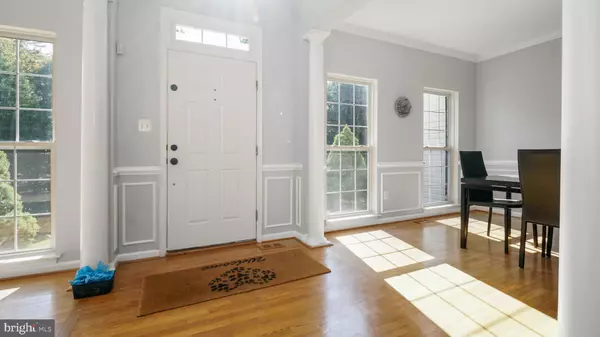$615,000
$615,000
For more information regarding the value of a property, please contact us for a free consultation.
17922 TERI DR Derwood, MD 20855
4 Beds
4 Baths
3,906 SqFt
Key Details
Sold Price $615,000
Property Type Single Family Home
Sub Type Detached
Listing Status Sold
Purchase Type For Sale
Square Footage 3,906 sqft
Price per Sqft $157
Subdivision Redland Estates
MLS Listing ID MDMC684636
Sold Date 12/27/19
Style Colonial
Bedrooms 4
Full Baths 3
Half Baths 1
HOA Fees $60/mo
HOA Y/N Y
Abv Grd Liv Area 3,156
Originating Board BRIGHT
Year Built 1997
Annual Tax Amount $7,082
Tax Year 2019
Lot Size 0.904 Acres
Acres 0.9
Property Description
Beautiful single family home on a lot close to an acre, with a long driveway allowing ample parking. Upon entry of the sun-filled home, you'll find two rooms for office spaces and living rooms separated by the powder room. The floorplan offers open concept where the kitchen faces the family room, wood-burning fireplace, and large deck with gazebo. Freely entertain on the deck during pleasant weather with all the privacy it offers. The kitchen includes a nice island and sun room that can have an additional dining space or sun room furniture. The oversized master suite includes vaulted ceilings, two walk-in closest spaces and master bathroom with upgraded shower and separate tub features. The remaining other three bedrooms are plenty in size, entertaining lots of natural light. The basement offers ample space for living or entertaining for guests, an additional room enjoyed as a theater room to your liking, full bathroom, and has a walk-out for exit. Must see this beautiful home! Priced to sell!
Location
State MD
County Montgomery
Zoning R200
Rooms
Basement Fully Finished
Interior
Interior Features Breakfast Area, Dining Area, Family Room Off Kitchen, Kitchen - Eat-In, Kitchen - Island, Primary Bath(s), Pantry, Walk-in Closet(s), Wood Floors
Hot Water 60+ Gallon Tank, Natural Gas
Heating Central, Programmable Thermostat
Cooling Central A/C
Fireplaces Number 1
Fireplaces Type Wood
Equipment Cooktop - Down Draft, Dishwasher, Disposal, Dryer, Exhaust Fan, Extra Refrigerator/Freezer, Icemaker, Oven - Double, Oven - Self Cleaning, Oven - Wall, Oven/Range - Gas, Refrigerator, Water Heater, Dryer - Electric, Microwave, Stainless Steel Appliances, Trash Compactor, Washer
Furnishings No
Fireplace Y
Appliance Cooktop - Down Draft, Dishwasher, Disposal, Dryer, Exhaust Fan, Extra Refrigerator/Freezer, Icemaker, Oven - Double, Oven - Self Cleaning, Oven - Wall, Oven/Range - Gas, Refrigerator, Water Heater, Dryer - Electric, Microwave, Stainless Steel Appliances, Trash Compactor, Washer
Heat Source Natural Gas
Laundry Has Laundry, Upper Floor
Exterior
Exterior Feature Deck(s), Roof
Parking Features Garage Door Opener, Garage - Front Entry
Garage Spaces 2.0
Water Access N
Street Surface Concrete
Accessibility >84\" Garage Door, 2+ Access Exits
Porch Deck(s), Roof
Road Frontage Private
Attached Garage 2
Total Parking Spaces 2
Garage Y
Building
Story 3+
Sewer Septic Exists
Water Public
Architectural Style Colonial
Level or Stories 3+
Additional Building Above Grade, Below Grade
New Construction N
Schools
Elementary Schools Sequoyah
Middle Schools Redland
High Schools Col. Zadok Magruder
School District Montgomery County Public Schools
Others
Senior Community No
Tax ID 160103126442
Ownership Fee Simple
SqFt Source Estimated
Security Features Electric Alarm
Special Listing Condition Standard
Read Less
Want to know what your home might be worth? Contact us for a FREE valuation!

Our team is ready to help you sell your home for the highest possible price ASAP

Bought with Christine R Turner • CENTURY 21 New Millennium

GET MORE INFORMATION





