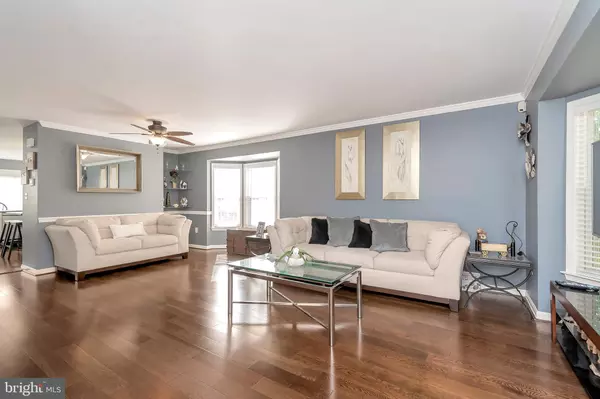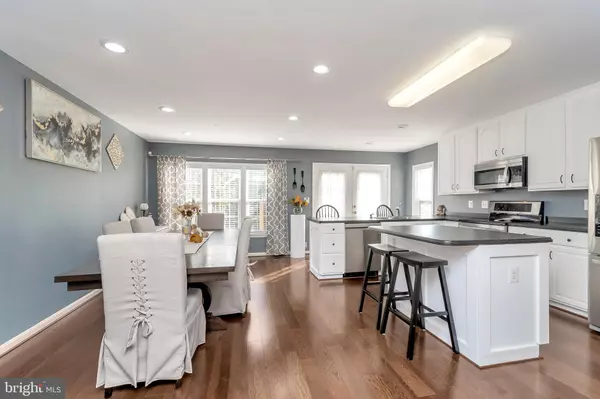$376,000
$379,900
1.0%For more information regarding the value of a property, please contact us for a free consultation.
12453 EVEREST PEAK LN Woodbridge, VA 22192
3 Beds
4 Baths
2,545 SqFt
Key Details
Sold Price $376,000
Property Type Townhouse
Sub Type Interior Row/Townhouse
Listing Status Sold
Purchase Type For Sale
Square Footage 2,545 sqft
Price per Sqft $147
Subdivision Lake Ridge Crossing
MLS Listing ID VAPW480542
Sold Date 12/27/19
Style Colonial
Bedrooms 3
Full Baths 3
Half Baths 1
HOA Fees $98/qua
HOA Y/N Y
Abv Grd Liv Area 1,704
Originating Board BRIGHT
Year Built 2002
Annual Tax Amount $4,445
Tax Year 2019
Lot Size 2,553 Sqft
Acres 0.06
Property Description
Back on the market. Buyer was not able to proceed. Our family is growing. Ready to sell our family home. End Unit 3 bedrooms, 3.5 baths w/den located in the Lake Ridge area. This home as over 2500 square feet of living ready for the next owner. Enjoy the sunlight from every room. Hardwood floors recently installed throughout the main level. New HVAC system installed last year. The kitchen is ready for a new chef. Center island with pantry makes this kitchen complete. There is room for 3 to 4 bar stools for additional seating. the basement if fully finished with a separate room currently being used as a home office. The main cave can be converted to a playroom in an instant. Separate laundry room makes doing laundry easy. No car need. Walk to commuter bus stop, shopping, gym and much more.
Location
State VA
County Prince William
Zoning R6
Rooms
Basement Fully Finished, Daylight, Full
Interior
Interior Features Breakfast Area, Carpet, Combination Kitchen/Dining, Dining Area, Floor Plan - Open, Kitchen - Eat-In, Kitchen - Gourmet, Kitchen - Island, Kitchen - Table Space, Primary Bath(s), Pantry, Recessed Lighting, Soaking Tub, Walk-in Closet(s), Window Treatments, Wood Floors
Heating Forced Air
Cooling Central A/C
Flooring Hardwood, Carpet
Equipment Built-In Microwave, Dishwasher, Disposal, Refrigerator, Stove, Washer, Dryer
Fireplace N
Appliance Built-In Microwave, Dishwasher, Disposal, Refrigerator, Stove, Washer, Dryer
Heat Source Natural Gas
Laundry Basement
Exterior
Parking On Site 2
Fence Fully
Utilities Available Cable TV, DSL Available
Amenities Available Tot Lots/Playground
Water Access N
View Garden/Lawn
Roof Type Asphalt
Accessibility None
Garage N
Building
Story 3+
Sewer Public Septic, Public Sewer
Water Public
Architectural Style Colonial
Level or Stories 3+
Additional Building Above Grade, Below Grade
Structure Type Dry Wall
New Construction N
Schools
Elementary Schools Lake Ridge
Middle Schools Lake Ridge
High Schools Woodbridge
School District Prince William County Public Schools
Others
Pets Allowed Y
HOA Fee Include Common Area Maintenance,Snow Removal,Trash
Senior Community No
Tax ID 8193-94-5128
Ownership Fee Simple
SqFt Source Assessor
Security Features Electric Alarm,Monitored,Security System
Acceptable Financing Cash, Conventional, FHA, VA, VHDA
Listing Terms Cash, Conventional, FHA, VA, VHDA
Financing Cash,Conventional,FHA,VA,VHDA
Special Listing Condition Standard
Pets Allowed No Pet Restrictions
Read Less
Want to know what your home might be worth? Contact us for a FREE valuation!

Our team is ready to help you sell your home for the highest possible price ASAP

Bought with LaTricia Sistrunk • Exit Landmark Realty

GET MORE INFORMATION





