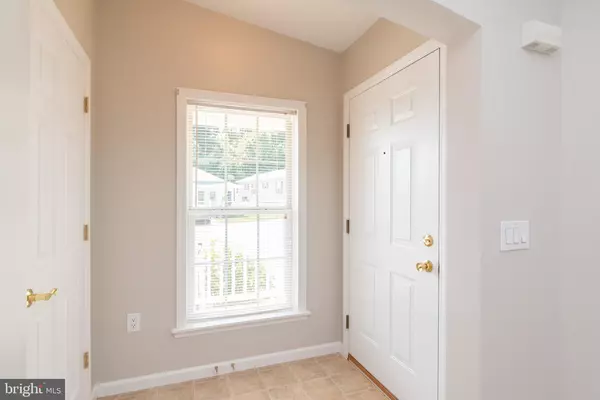$100,000
$105,900
5.6%For more information regarding the value of a property, please contact us for a free consultation.
63 CURRY AVE Conowingo, MD 21918
2 Beds
2 Baths
1,400 SqFt
Key Details
Sold Price $100,000
Property Type Manufactured Home
Sub Type Manufactured
Listing Status Sold
Purchase Type For Sale
Square Footage 1,400 sqft
Price per Sqft $71
Subdivision Cinnamon Woods
MLS Listing ID MDCC166028
Sold Date 12/27/19
Style Ranch/Rambler
Bedrooms 2
Full Baths 2
HOA Y/N N
Abv Grd Liv Area 1,400
Originating Board BRIGHT
Year Built 2006
Tax Year 2019
Property Description
Numerous updates include: Brand new roof (2019); hot water heater (2017); whole house painting (2019). NO real estate taxes & NO exterior maintenance! Welcome to 63 Curry Avenue in the 55+ Cinnamon Woods Community of Conowingo, Maryland. This rancher has two bedrooms plus a den as well as two full bathrooms. A covered front porch leads you into the foyer of this lovely home where every room has fresh, neutral paint. The eat-in kitchen has plenty of storage and natural light as well as a pass through to the dining and living rooms - both with vaulted ceilings to create a spacious feel. A bonus room provides extra private space for use as an office, den or spare bedroom. The master suite has a large walk-in closet and attached master bathroom with soaking tub and separate shower. The second bedrooms access a full bathroom in the hall. The laundry room is located just steps away - complete with extra storage and an exit to the outside. This lot backs to trees for privacy and has a driveway for off-street parking. Community provides snow removal and salting applications up to your front steps as well as all ground maintenance and trash pick-up.
Location
State MD
County Cecil
Zoning R
Rooms
Other Rooms Living Room, Dining Room, Primary Bedroom, Bedroom 2, Kitchen, Den, Foyer, Breakfast Room, Utility Room
Main Level Bedrooms 2
Interior
Interior Features Breakfast Area, Carpet, Ceiling Fan(s), Combination Dining/Living, Dining Area, Entry Level Bedroom, Floor Plan - Traditional, Formal/Separate Dining Room, Kitchen - Eat-In, Kitchen - Table Space, Primary Bath(s), Soaking Tub, Stall Shower, Tub Shower, Walk-in Closet(s), Other, Recessed Lighting
Hot Water Propane
Heating Forced Air
Cooling Central A/C
Flooring Carpet, Vinyl
Equipment Dishwasher, Dryer, Oven/Range - Gas, Refrigerator, Washer, Water Heater
Fireplace N
Window Features Double Pane
Appliance Dishwasher, Dryer, Oven/Range - Gas, Refrigerator, Washer, Water Heater
Heat Source Other
Laundry Main Floor, Has Laundry, Hookup, Dryer In Unit, Washer In Unit
Exterior
Exterior Feature Porch(es)
Utilities Available Propane
Amenities Available Common Grounds
Water Access N
View Trees/Woods
Roof Type Shingle
Accessibility Other
Porch Porch(es)
Garage N
Building
Story 1
Sewer Public Sewer
Water Public
Architectural Style Ranch/Rambler
Level or Stories 1
Additional Building Above Grade
Structure Type Vaulted Ceilings,Dry Wall,High
New Construction N
Schools
Elementary Schools Conowingo
Middle Schools Rising Sun
High Schools Rising Sun
School District Cecil County Public Schools
Others
HOA Fee Include Common Area Maintenance,Lawn Maintenance,Snow Removal,Trash
Senior Community Yes
Age Restriction 55
Tax ID NO TAX RECORD
Ownership Ground Rent
SqFt Source Estimated
Special Listing Condition Standard
Read Less
Want to know what your home might be worth? Contact us for a FREE valuation!

Our team is ready to help you sell your home for the highest possible price ASAP

Bought with Glorious M Jackson • Weichert, Realtors - Diana Realty
GET MORE INFORMATION





