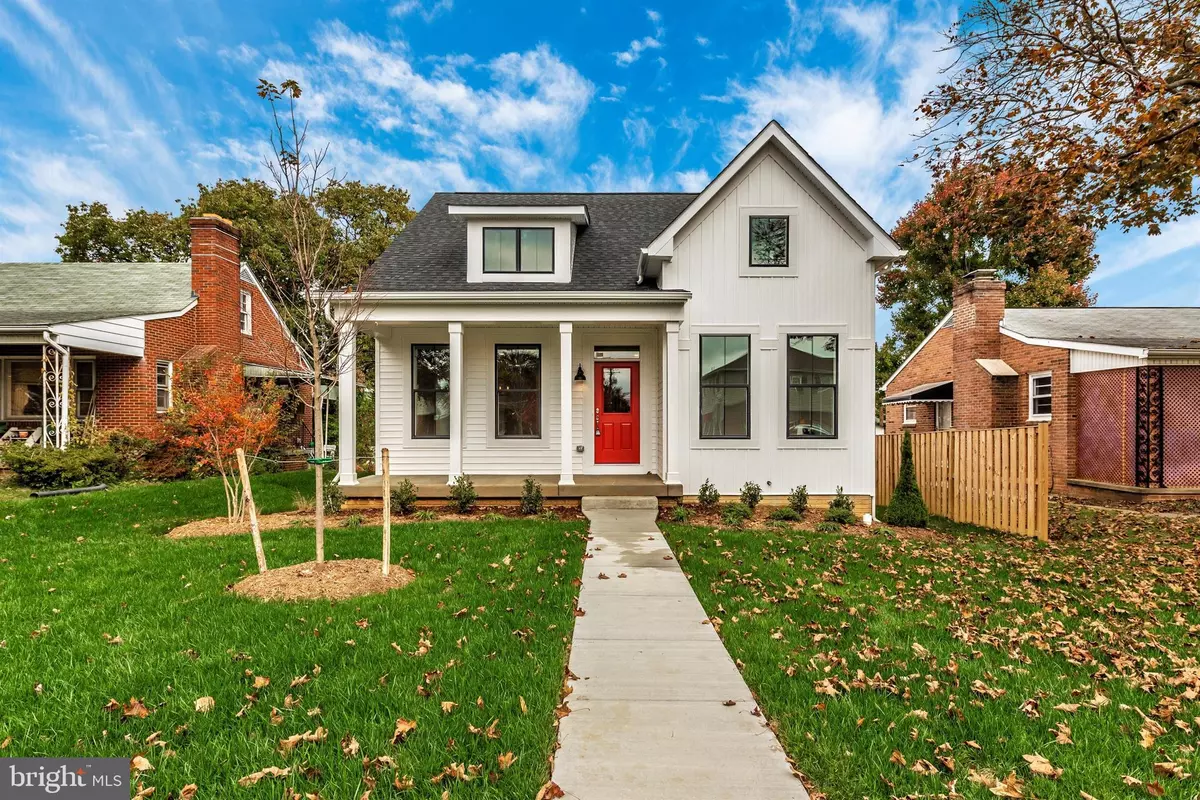$475,000
$478,800
0.8%For more information regarding the value of a property, please contact us for a free consultation.
15 E 13TH ST Frederick, MD 21701
3 Beds
3 Baths
2,152 SqFt
Key Details
Sold Price $475,000
Property Type Single Family Home
Sub Type Detached
Listing Status Sold
Purchase Type For Sale
Square Footage 2,152 sqft
Price per Sqft $220
Subdivision Downtown Frederick
MLS Listing ID MDFR255944
Sold Date 12/27/19
Style Cape Cod,Colonial,Contemporary,Cottage,Craftsman,Farmhouse/National Folk,Traditional,Transitional
Bedrooms 3
Full Baths 2
Half Baths 1
HOA Y/N N
Abv Grd Liv Area 2,152
Originating Board BRIGHT
Year Built 2019
Annual Tax Amount $1,518
Tax Year 2019
Lot Size 7,575 Sqft
Acres 0.17
Lot Dimensions 50'x 171.5'
Property Description
NEW, modern farmhouse style move in ready home with a main level master suite adjacent to downtown Frederick RARE FIND. This home includes wood floors throughout, a gourmet kitchen with high end quartz counters, white shaker soft close cabinets, high end stainless appliances, breakfast room extension, 13ft high ceilings in the study, luxury master suite with stunning owners bath, 7+ft shower with freestanding soaker tub, dual shower heads, carrara marble ceramic tile, walk in closets, laundry and pantry, gas fireplace with porcelain heat reflector, slate surround and shiplap trim, built in HDMI loop, 8 base molding, custom window and door casings, custom chair rails, craftsman style doors and railings, transoms, high end windows with black sashes, a covered front porch, trex deck, paver patio in the back yard and much more. In addition to the finishes this home also includes 2x6 faming, deluxe air seal insulation package, 92% efficient Carrier HVAC, R49 insulation in ceilings, R21 in walls insulation in walls, 30-year architectural shingles, double pane windows, energy efficient thurma tru exterior doors and much more.
Location
State MD
County Frederick
Zoning R6
Direction South
Rooms
Other Rooms Living Room, Dining Room, Primary Bedroom, Bedroom 2, Bedroom 3, Kitchen, Foyer, Breakfast Room, Study, Laundry, Bathroom 2, Primary Bathroom, Half Bath
Basement Daylight, Partial, Connecting Stairway, Full, Improved, Rear Entrance, Space For Rooms, Sump Pump, Walkout Level, Walkout Stairs, Water Proofing System, Windows
Main Level Bedrooms 1
Interior
Interior Features Breakfast Area, Carpet, Dining Area, Entry Level Bedroom, Family Room Off Kitchen, Floor Plan - Open, Formal/Separate Dining Room, Kitchen - Country, Kitchen - Eat-In, Kitchen - Gourmet, Kitchen - Table Space, Kitchen - Island, Primary Bath(s), Pantry, Recessed Lighting, Soaking Tub, Sprinkler System, Tub Shower, Upgraded Countertops, Walk-in Closet(s), Wood Floors
Hot Water Electric
Heating Central, Forced Air, Energy Star Heating System
Cooling Central A/C, Energy Star Cooling System, Programmable Thermostat
Flooring Hardwood, Ceramic Tile, Carpet
Fireplaces Number 1
Fireplaces Type Gas/Propane, Heatilator, Insert, Screen
Equipment Built-In Microwave, Built-In Range, Dishwasher, Disposal, Energy Efficient Appliances, Exhaust Fan, Icemaker, Microwave, Oven/Range - Gas, Refrigerator, Stove
Furnishings No
Fireplace Y
Window Features Double Pane,Energy Efficient,ENERGY STAR Qualified,Insulated,Low-E,Screens,Vinyl Clad,Wood Frame
Appliance Built-In Microwave, Built-In Range, Dishwasher, Disposal, Energy Efficient Appliances, Exhaust Fan, Icemaker, Microwave, Oven/Range - Gas, Refrigerator, Stove
Heat Source Natural Gas, Electric
Laundry Main Floor
Exterior
Exterior Feature Patio(s), Porch(es), Deck(s)
Garage Spaces 2.0
Fence Partially
Water Access N
View City, Garden/Lawn
Roof Type Architectural Shingle,Asphalt,Shingle
Street Surface Black Top
Accessibility Other
Porch Patio(s), Porch(es), Deck(s)
Road Frontage City/County
Total Parking Spaces 2
Garage N
Building
Lot Description Front Yard, Rear Yard
Story 3+
Foundation Concrete Perimeter, Slab
Sewer Public Sewer
Water Public
Architectural Style Cape Cod, Colonial, Contemporary, Cottage, Craftsman, Farmhouse/National Folk, Traditional, Transitional
Level or Stories 3+
Additional Building Above Grade, Below Grade
Structure Type 9'+ Ceilings,Cathedral Ceilings,Dry Wall,Vaulted Ceilings
New Construction Y
Schools
Elementary Schools North Frederick
Middle Schools Governor Thomas Johnson
High Schools Governor Thomas Johnson
School District Frederick County Public Schools
Others
Senior Community No
Tax ID 1102041944
Ownership Fee Simple
SqFt Source Assessor
Acceptable Financing Cash, Conventional, FHA, VA
Listing Terms Cash, Conventional, FHA, VA
Financing Cash,Conventional,FHA,VA
Special Listing Condition Standard
Read Less
Want to know what your home might be worth? Contact us for a FREE valuation!

Our team is ready to help you sell your home for the highest possible price ASAP

Bought with Kay D Riddle • New Solutions Realty
GET MORE INFORMATION





