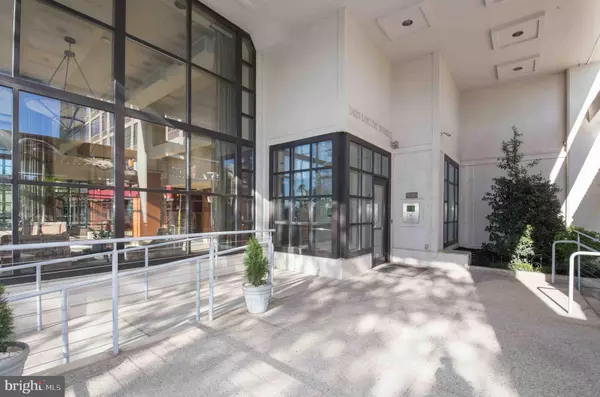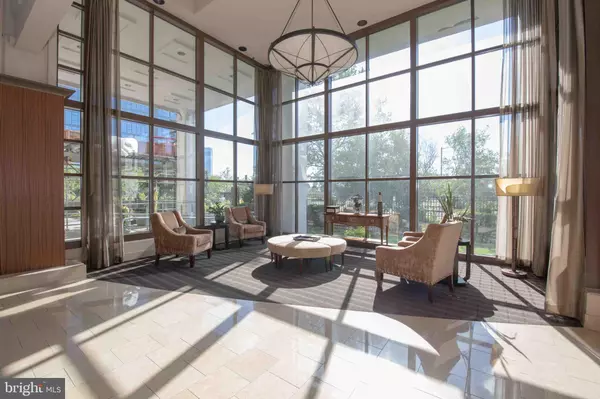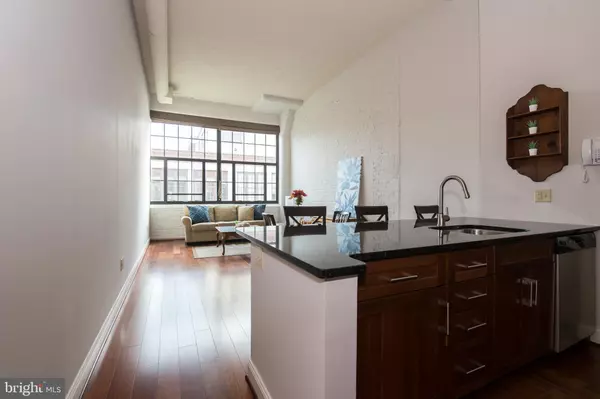$338,000
$349,500
3.3%For more information regarding the value of a property, please contact us for a free consultation.
2429-41 LOCUST ST #613 Philadelphia, PA 19103
1 Bed
1 Bath
691 SqFt
Key Details
Sold Price $338,000
Property Type Condo
Sub Type Condo/Co-op
Listing Status Sold
Purchase Type For Sale
Square Footage 691 sqft
Price per Sqft $489
Subdivision Fitler Square
MLS Listing ID PAPH831670
Sold Date 12/27/19
Style Other
Bedrooms 1
Full Baths 1
Condo Fees $457/mo
HOA Y/N N
Abv Grd Liv Area 691
Originating Board BRIGHT
Year Built 1900
Annual Tax Amount $4,360
Tax Year 2020
Lot Dimensions 0.00 x 0.00
Property Description
A lovely, top-floor, south-facing, sun-soaked one-bedroom condo at Locust Point with parking!! Soft loft living with large, newer factory styled windows, high ceilings, exposed ductwork, and an open floor plan. Custom Hunter Douglas top-down, bottom-up blinds to maximize privacy and still enjoy the natural light! Washer/dryer in unit. Lovely wood floors, and granite & stainless kitchen with contemporary cabinetry and island. Storage unit located on the same floor. On-site management, secure garage parking, bicycle storage, and just STEPS from The Schuylkill Banks trail - literally 50 steps. Each condo has its own HVAC and hot water tank and the building features a fitness center and on-site management. Close to 30th street station and easy access to highways. This condo is bright and clean and shows very well!
Location
State PA
County Philadelphia
Area 19103 (19103)
Zoning CMX4
Rooms
Main Level Bedrooms 1
Interior
Heating Forced Air
Cooling Central A/C
Heat Source Electric
Exterior
Parking Features Garage Door Opener
Garage Spaces 1.0
Amenities Available Exercise Room, Elevator
Water Access N
Accessibility Elevator
Attached Garage 1
Total Parking Spaces 1
Garage Y
Building
Story 1
Unit Features Hi-Rise 9+ Floors
Sewer Public Sewer
Water Public
Architectural Style Other
Level or Stories 1
Additional Building Above Grade, Below Grade
New Construction N
Schools
School District The School District Of Philadelphia
Others
Pets Allowed Y
HOA Fee Include Common Area Maintenance,Parking Fee
Senior Community No
Tax ID 888049750
Ownership Condominium
Special Listing Condition Standard
Pets Allowed Cats OK, Dogs OK, Size/Weight Restriction, Number Limit
Read Less
Want to know what your home might be worth? Contact us for a FREE valuation!

Our team is ready to help you sell your home for the highest possible price ASAP

Bought with Melinda Rickard • BHHS Fox & Roach-Center City Walnut

GET MORE INFORMATION





