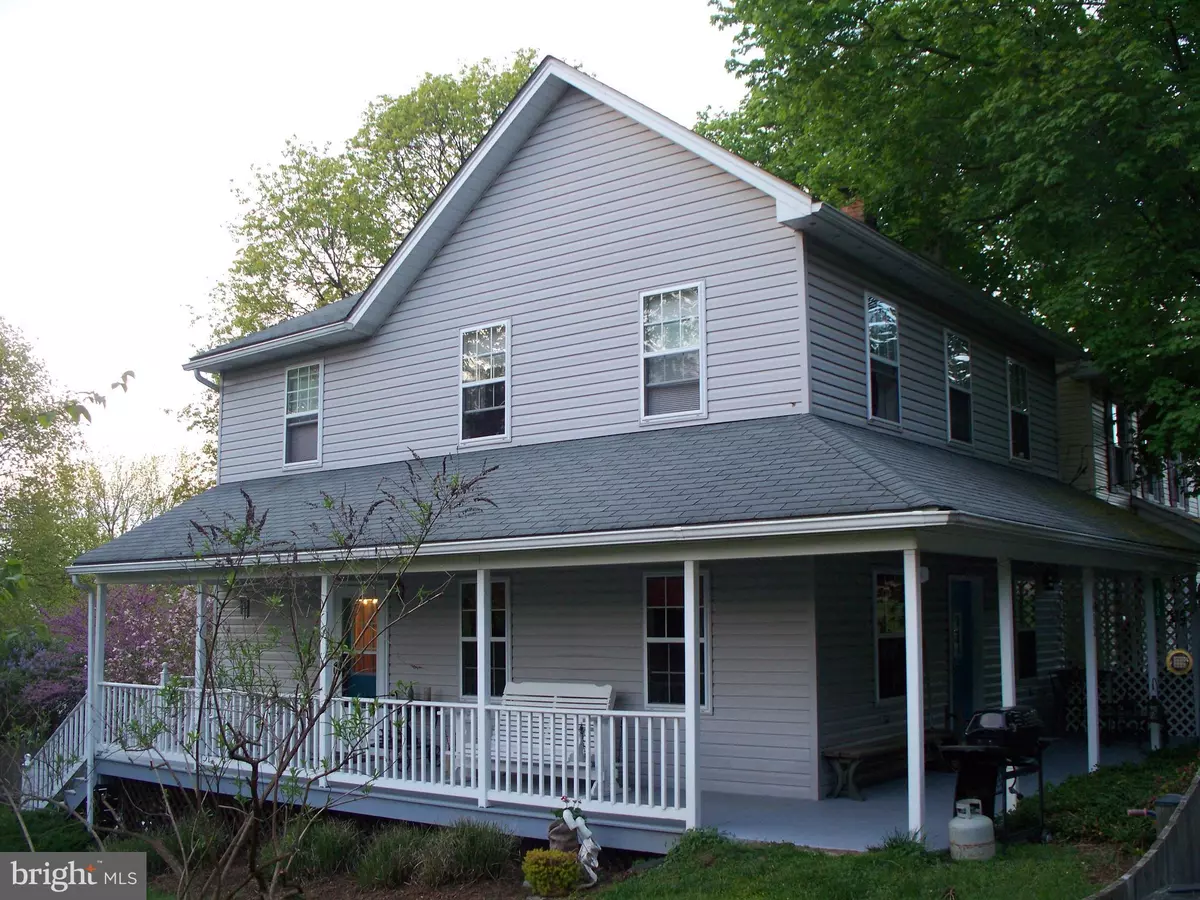$239,900
$239,900
For more information regarding the value of a property, please contact us for a free consultation.
1612 CHESTNUT ST Whiteford, MD 21160
3 Beds
2 Baths
1,440 SqFt
Key Details
Sold Price $239,900
Property Type Single Family Home
Sub Type Detached
Listing Status Sold
Purchase Type For Sale
Square Footage 1,440 sqft
Price per Sqft $166
Subdivision None Available
MLS Listing ID MDHR231982
Sold Date 12/23/19
Style Colonial
Bedrooms 3
Full Baths 1
Half Baths 1
HOA Y/N N
Abv Grd Liv Area 1,440
Originating Board BRIGHT
Year Built 1920
Annual Tax Amount $1,954
Tax Year 2019
Lot Size 0.297 Acres
Acres 0.3
Lot Dimensions 68.00 x 175.00
Property Description
NEW PRICE! Bring your FHA/VA/USDA Buyers with confidence! Delightful early 20th C colonial with large wrap-a-round porch on a quiet in-town street. Walk to church and restaurants! Completely updated in 2004 with replacement roof, windows, siding, wood laminate flooring throughout - vinyl floors in kitchen and baths. Oak cabinets in bright and sunny eat-in kitchen. Main level laundry/ half-bath combo. Classic floor plan. Full basement with radon system, updated fuel oil tank, painted walls and concrete floor, rear outside entrance. Walk-up attic - could be finished as a playroom! Fully fenced yard with stacked stone retaining wall and flower bed borders; fabulous flowering trees and shrubs; perennial gardens; garden shed/workshop with concrete floor and covered porch; double gates in fence to rear alley access - add a garage! Off-street parking on Chestnut Street for 2-3 cars. Come home to Chestnut Street! Hear the screen door slam! Additional information in Documents.
Location
State MD
County Harford
Zoning VR/VB
Rooms
Other Rooms Living Room, Dining Room, Bedroom 2, Bedroom 3, Kitchen, Bedroom 1, Bathroom 1, Half Bath
Basement Connecting Stairway, Outside Entrance, Unfinished
Interior
Interior Features Attic, Ceiling Fan(s), Dining Area, Floor Plan - Traditional, Kitchen - Eat-In, Wood Floors
Hot Water Oil
Heating Baseboard - Hot Water
Cooling Ceiling Fan(s), Window Unit(s)
Flooring Laminated, Vinyl, Wood
Equipment Dishwasher, Oven/Range - Electric, Refrigerator
Fireplace N
Window Features Screens
Appliance Dishwasher, Oven/Range - Electric, Refrigerator
Heat Source Oil
Laundry Main Floor, Hookup
Exterior
Exterior Feature Porch(es), Wrap Around
Fence Fully
Utilities Available Cable TV Available, Phone Available
Water Access N
Roof Type Composite
Accessibility None
Porch Porch(es), Wrap Around
Garage N
Building
Story 2
Sewer Public Sewer
Water Well
Architectural Style Colonial
Level or Stories 2
Additional Building Above Grade, Below Grade
Structure Type Dry Wall
New Construction N
Schools
Elementary Schools North Harford
Middle Schools North Harford
High Schools North Harford
School District Harford County Public Schools
Others
Senior Community No
Tax ID 05-001870
Ownership Fee Simple
SqFt Source Assessor
Horse Property N
Special Listing Condition Standard
Read Less
Want to know what your home might be worth? Contact us for a FREE valuation!

Our team is ready to help you sell your home for the highest possible price ASAP

Bought with Lisa S Sparr • Coldwell Banker Realty
GET MORE INFORMATION

