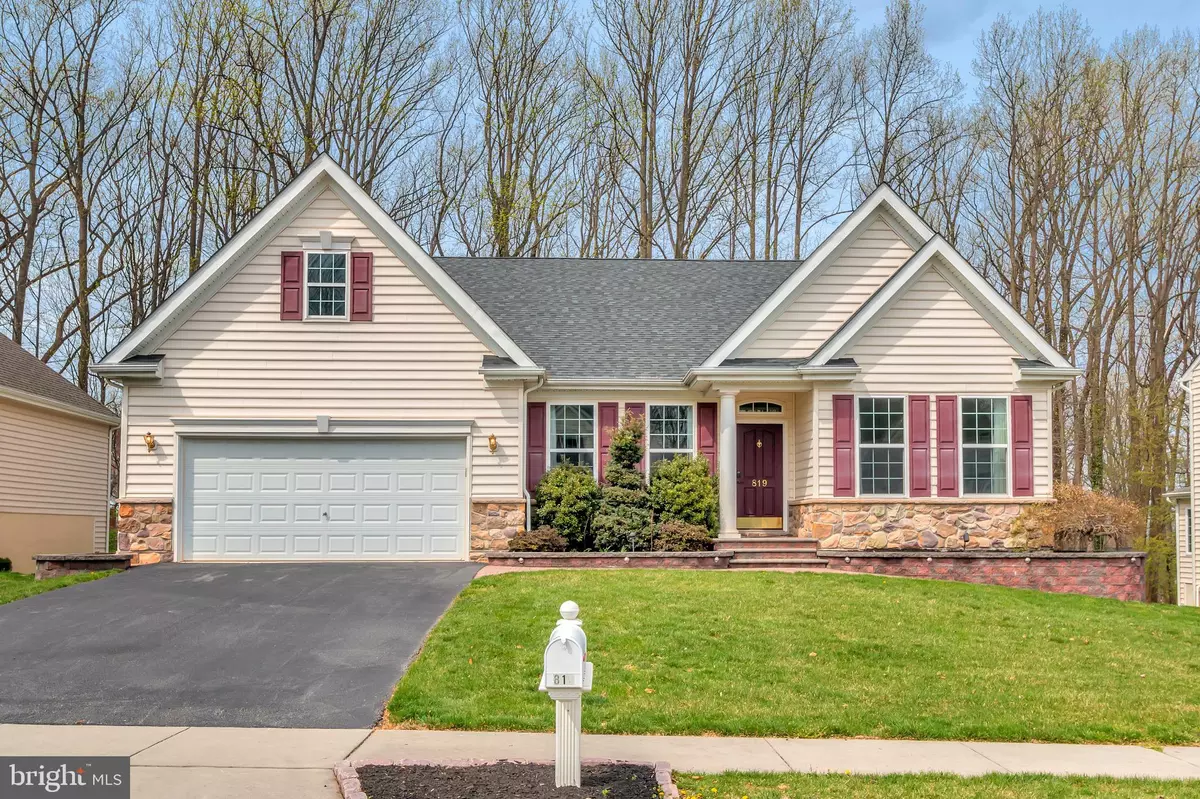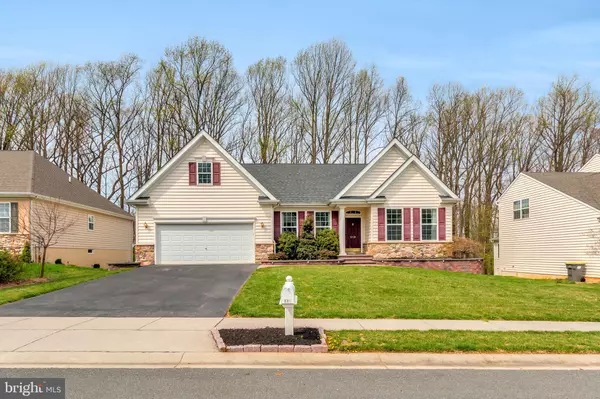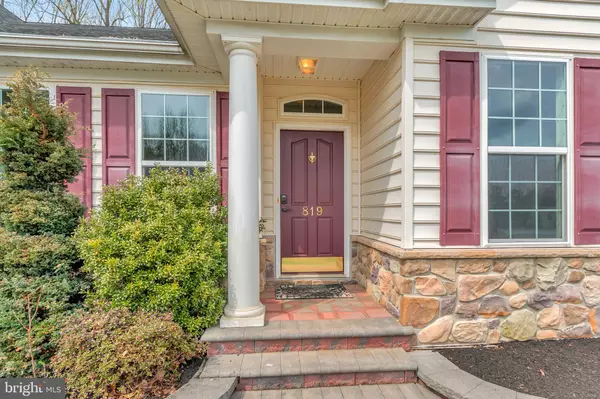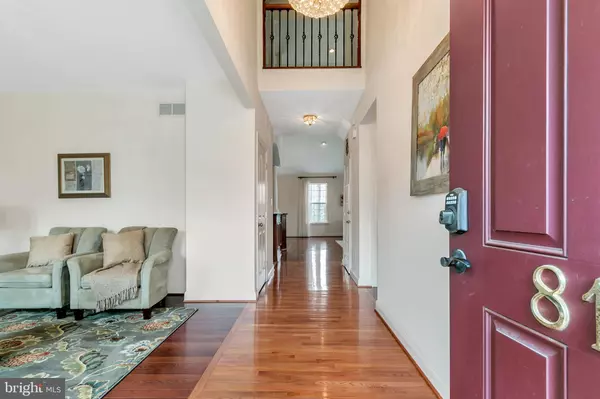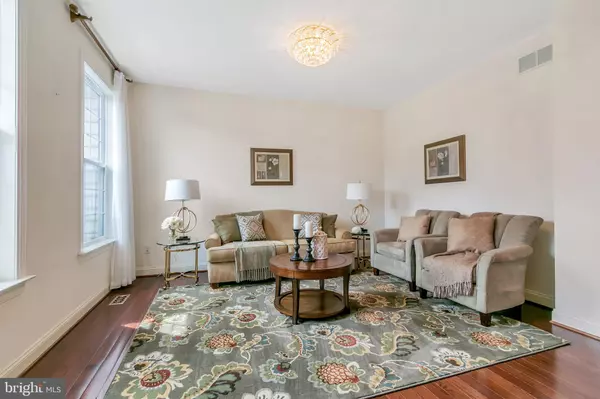$460,000
$469,000
1.9%For more information regarding the value of a property, please contact us for a free consultation.
819 COLORADO DR Newark, DE 19713
4 Beds
4 Baths
4,175 SqFt
Key Details
Sold Price $460,000
Property Type Single Family Home
Sub Type Detached
Listing Status Sold
Purchase Type For Sale
Square Footage 4,175 sqft
Price per Sqft $110
Subdivision Academy Hill
MLS Listing ID DENC487864
Sold Date 12/23/19
Style Ranch/Rambler
Bedrooms 4
Full Baths 4
HOA Fees $22/ann
HOA Y/N Y
Abv Grd Liv Area 4,175
Originating Board BRIGHT
Year Built 2010
Annual Tax Amount $4,355
Tax Year 2019
Lot Size 8,712 Sqft
Acres 0.2
Lot Dimensions 0.00 x 0.00
Property Description
Seller says sell! Over 4000 square feet of living space, over $100K in upgrades!Beautiful bungalow with first floor master and a possible in-law suite and separate entrance in the lower level! 9 years young, premium private lot with walkout and tree line backyard, 4 bedrooms, 4 bathrooms, less than 5 miles from Newark Charter School, 9 foot ceilings on the first floor,. When you come in the front door there is a living room on the left. On the right, there is a large guest bedroom with its own bathroom. Open concept new kitchen with tons of cabinet storage space. Center island, double oven, gas cooktop with high efficiency exhaust fan for the serious chef. Next to the kitchen is the laundry room with high-end washer and dryer and plenty of storage space. First floor master ensuite features a spacious bedroom, 5 piece bathroom, and his-and-her walk-in closet. Next to the dinning area a sliding door leads to a 12-by-12 deck overlooking a private wooded retreat. The great room has a high vaulted ceiling. Walking upstairs you find an oversize loft and a bedroom with a full bathroom for your upstairs guests. The basement is over 1000 square feet finished (with county permits). 4 full size windows with great natural daylight. An extra bedroom, full bathroom, living room, family room, and kitchenette give you a possible in-law suite with its own entrance. Go out from the lower level and see the extensive professionally hardscaped patio with semi-fenced garden. It is under the deck and waterproof ceiling, you can enjoy the outside even on a rainy day! Hardscaping paths around the house and terrace landscaping are all ready for your future flower beds. Over $100K upgrades include an all-new kitchen, new deck, hardwood floors throughout the house, bathroom tile floors, marble tile in the breakfast nook area, bathroom vanities, over 1000 square feet finished basement with a beautiful engineered wood Mahogany floor, outdoor patio and hardscaping around the house, terraced flower bed.
Location
State DE
County New Castle
Area Newark/Glasgow (30905)
Zoning NC10
Direction South
Rooms
Other Rooms Living Room, Dining Room, Primary Bedroom, Bedroom 2, Bedroom 3, Kitchen, Family Room, Bedroom 1, In-Law/auPair/Suite, Laundry, Loft, Media Room
Basement Full
Main Level Bedrooms 2
Interior
Interior Features Primary Bath(s), Butlers Pantry, Ceiling Fan(s), 2nd Kitchen, Dining Area, Family Room Off Kitchen, Floor Plan - Open, Stall Shower, Walk-in Closet(s), Wet/Dry Bar, Window Treatments
Hot Water Natural Gas
Heating Forced Air, Central
Cooling Central A/C
Flooring Wood
Equipment Cooktop, Oven - Wall, Oven - Double, Disposal
Fireplace N
Window Features Energy Efficient
Appliance Cooktop, Oven - Wall, Oven - Double, Disposal
Heat Source Natural Gas
Laundry Main Floor
Exterior
Exterior Feature Deck(s), Patio(s)
Parking Features Garage - Front Entry
Garage Spaces 5.0
Water Access N
Roof Type Architectural Shingle
Accessibility Level Entry - Main
Porch Deck(s), Patio(s)
Attached Garage 2
Total Parking Spaces 5
Garage Y
Building
Lot Description Sloping, Front Yard, Rear Yard, SideYard(s)
Story 2
Foundation Concrete Perimeter
Sewer Public Sewer
Water Public
Architectural Style Ranch/Rambler
Level or Stories 2
Additional Building Above Grade, Below Grade
Structure Type 9'+ Ceilings,2 Story Ceilings,Dry Wall,Vaulted Ceilings
New Construction N
Schools
School District Christina
Others
HOA Fee Include Common Area Maintenance,Snow Removal
Senior Community No
Tax ID 11-005.30-004
Ownership Fee Simple
SqFt Source Assessor
Acceptable Financing Conventional, VA, Cash
Listing Terms Conventional, VA, Cash
Financing Conventional,VA,Cash
Special Listing Condition Standard
Read Less
Want to know what your home might be worth? Contact us for a FREE valuation!

Our team is ready to help you sell your home for the highest possible price ASAP

Bought with Tim W. Owen III • BHHS Fox & Roach-Concord

GET MORE INFORMATION

