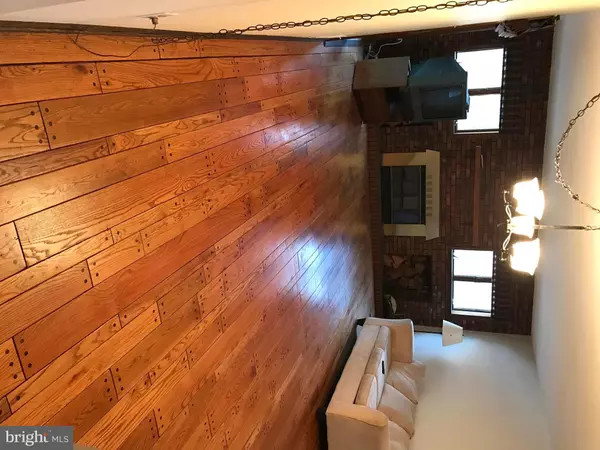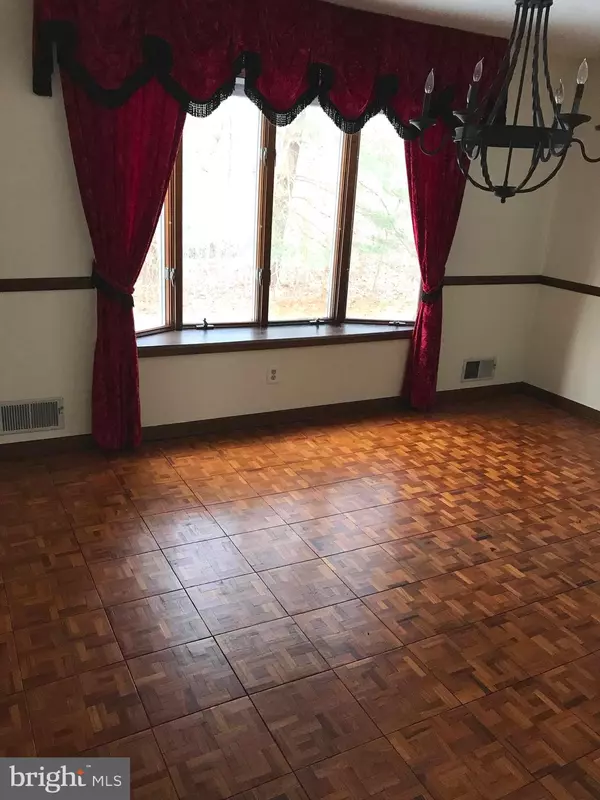$295,000
$295,000
For more information regarding the value of a property, please contact us for a free consultation.
14 ASSISCUNK DR Columbus, NJ 08022
4 Beds
4 Baths
3,982 SqFt
Key Details
Sold Price $295,000
Property Type Single Family Home
Sub Type Detached
Listing Status Sold
Purchase Type For Sale
Square Footage 3,982 sqft
Price per Sqft $74
Subdivision None Available
MLS Listing ID NJBL360022
Sold Date 12/19/19
Style Tudor
Bedrooms 4
Full Baths 3
Half Baths 1
HOA Y/N N
Abv Grd Liv Area 3,982
Originating Board BRIGHT
Year Built 1978
Annual Tax Amount $12,660
Tax Year 2019
Lot Size 1.308 Acres
Acres 1.31
Lot Dimensions 0.00 x 0.00
Property Description
Sitting on 1.3 Acres in a quiet cul-de-sac location surrounded by the peaceful gift of nature\s wooded backdrop. The kitchen has been upgraded with custom cabinets, granite counters, built-in grill, and a spacious breakfast bar. The first floor also includes living room and great room each with a wood-burning fireplace, and a dining room with great views of the outside. A separate office or possible in-law suite complete with full bath and two porches. A three season room, a screened in porch and additional open porch to the front yard. The upstairs offers the master bedroom suite with a full bath, dressing area, and a sitting room. You have three other spacious bedrooms, a full bath, a great room that can be used for many purposes, a loft overlooking the entry foyer to complete the 2nd floor.. Additional amenities include a 2 car attached garage, multi-zoned for both heating and central air conditioning, gleaming hardwood floors, updated bathrooms with granite countertops and updated interior painting. It is located within minutes of NJ Turnpike exit 7, Routes 206, 130 & I-295 and PA Turnpike. The owner is ready to make the move.
Location
State NJ
County Burlington
Area Springfield Twp (20334)
Zoning AR3
Rooms
Main Level Bedrooms 4
Interior
Interior Features Butlers Pantry, Kitchen - Eat-In, Primary Bath(s), Water Treat System
Hot Water Electric
Heating Forced Air, Zoned
Cooling Central A/C
Flooring Fully Carpeted, Tile/Brick, Wood
Fireplaces Number 2
Equipment Built-In Range, Dishwasher, Refrigerator
Fireplace Y
Window Features Bay/Bow
Appliance Built-In Range, Dishwasher, Refrigerator
Heat Source Electric
Laundry Main Floor
Exterior
Exterior Feature Porch(es), Patio(s)
Parking Features Inside Access
Garage Spaces 5.0
Utilities Available Cable TV
Water Access N
Roof Type Pitched,Shingle
Accessibility None
Porch Porch(es), Patio(s)
Attached Garage 2
Total Parking Spaces 5
Garage Y
Building
Lot Description Front Yard, Open, Rear Yard, SideYard(s), Trees/Wooded
Story 2
Foundation Crawl Space
Sewer On Site Septic
Water Well
Architectural Style Tudor
Level or Stories 2
Additional Building Above Grade, Below Grade
New Construction N
Schools
School District Northern Burlington Count Schools
Others
Senior Community No
Tax ID 34-02101 02-00003
Ownership Fee Simple
SqFt Source Assessor
Acceptable Financing Cash, Other
Listing Terms Cash, Other
Financing Cash,Other
Special Listing Condition Standard
Read Less
Want to know what your home might be worth? Contact us for a FREE valuation!

Our team is ready to help you sell your home for the highest possible price ASAP

Bought with Andrew Conway • Nest Complete Home Solutions

GET MORE INFORMATION





