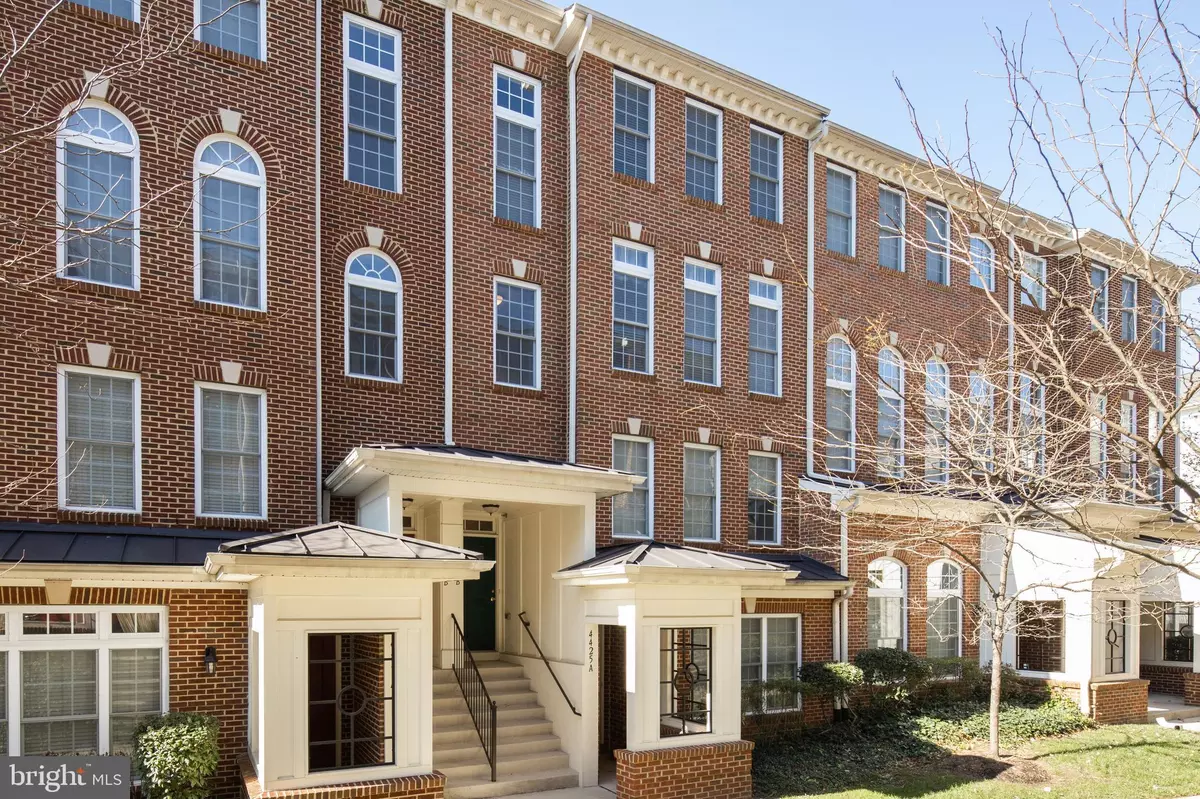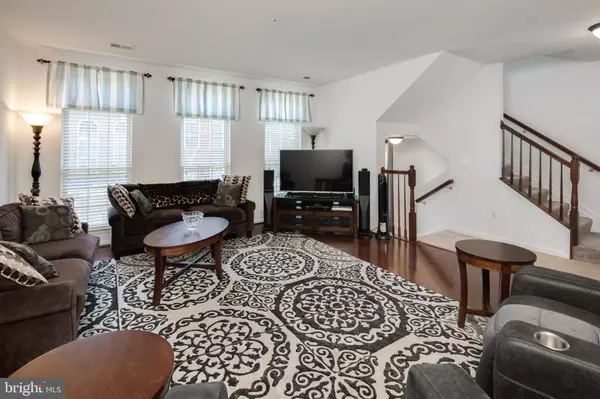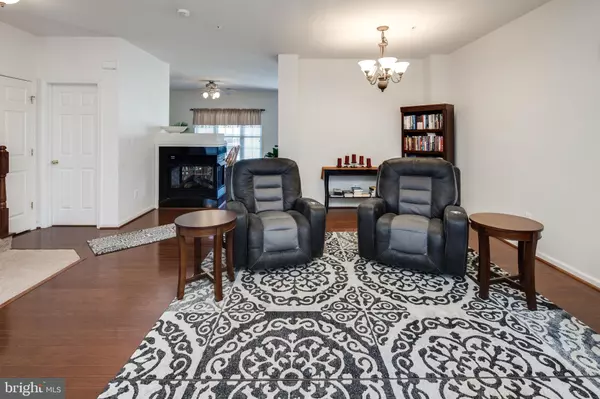$415,000
$414,990
For more information regarding the value of a property, please contact us for a free consultation.
4425-B EASTWICK CT Fairfax, VA 22033
3 Beds
3 Baths
1,866 SqFt
Key Details
Sold Price $415,000
Property Type Condo
Sub Type Condo/Co-op
Listing Status Sold
Purchase Type For Sale
Square Footage 1,866 sqft
Price per Sqft $222
Subdivision East Market At Fair Lake
MLS Listing ID VAFX1097086
Sold Date 12/23/19
Style Traditional
Bedrooms 3
Full Baths 2
Half Baths 1
Condo Fees $326/mo
HOA Fees $40/mo
HOA Y/N Y
Abv Grd Liv Area 1,866
Originating Board BRIGHT
Year Built 2007
Annual Tax Amount $4,574
Tax Year 2019
Property Description
This lovely home gives you condo life, with a spacious townhome feel, in a prized community. And can we talk about prime location? The sellers love the proximity to Whole Foods so much, they would take the kids there to eat as a treat, when not enjoying a walk to other great shops and dining. For the necessary commute, I-66, Fairfax County Parkway and lots of local routes are all nearby. You even get outdoor space, on a perfect balcony for your morning coffee and a cute front door to come home to, without any outside maintenance. You get to take advantage of the lower garage entry to kick off your shoes and drop your bags, before heading upstairs to unwind. The open main level provides all you need for relaxing, working, entertaining, game day or movie night. Plus the luxury of seeing and hearing everyone while you work on your culinary skills in the kitchen. Sliding glass doors out to the deck add bonus sunlight streaming in across the granite counters. Upstairs, your choice of two bedrooms with a full bathroom to share, unless you are so lucky to call dibs on the Master Suite with soaring vaulted ceiling cooled by overhead ceiling fan, and luxury bathroom with a separate soaking tub.Floor plan Layouts attached in listing
Location
State VA
County Fairfax
Zoning 402
Rooms
Other Rooms Living Room, Dining Room, Primary Bedroom, Bedroom 2, Kitchen, Family Room, Bathroom 1, Bathroom 3
Interior
Interior Features Ceiling Fan(s), Carpet, Dining Area, Primary Bath(s), Floor Plan - Open
Hot Water Natural Gas
Heating Heat Pump(s)
Cooling Central A/C
Flooring Carpet, Hardwood
Fireplaces Number 1
Equipment Built-In Microwave, Dishwasher, Disposal, Dryer, Exhaust Fan, Icemaker, Stainless Steel Appliances, Washer
Furnishings No
Fireplace Y
Window Features Screens
Appliance Built-In Microwave, Dishwasher, Disposal, Dryer, Exhaust Fan, Icemaker, Stainless Steel Appliances, Washer
Heat Source Natural Gas
Laundry Washer In Unit, Dryer In Unit
Exterior
Exterior Feature Balcony
Parking Features Garage Door Opener, Basement Garage
Garage Spaces 2.0
Amenities Available Common Grounds, Tot Lots/Playground
Water Access N
Accessibility Other
Porch Balcony
Attached Garage 1
Total Parking Spaces 2
Garage Y
Building
Story 2
Unit Features Garden 1 - 4 Floors
Sewer Public Sewer
Water Public
Architectural Style Traditional
Level or Stories 2
Additional Building Above Grade, Below Grade
New Construction N
Schools
Elementary Schools Greenbriar East
Middle Schools Katherine Johnson
High Schools Fairfax
School District Fairfax County Public Schools
Others
Pets Allowed Y
HOA Fee Include Ext Bldg Maint,Lawn Maintenance,Management,Reserve Funds,Road Maintenance,Snow Removal,Trash,Water
Senior Community No
Tax ID 0561 26 0504B
Ownership Condominium
Acceptable Financing Conventional, Cash, VA
Horse Property N
Listing Terms Conventional, Cash, VA
Financing Conventional,Cash,VA
Special Listing Condition Standard
Pets Allowed No Pet Restrictions
Read Less
Want to know what your home might be worth? Contact us for a FREE valuation!

Our team is ready to help you sell your home for the highest possible price ASAP

Bought with Mindy M Thunman • RE/MAX Allegiance

GET MORE INFORMATION





