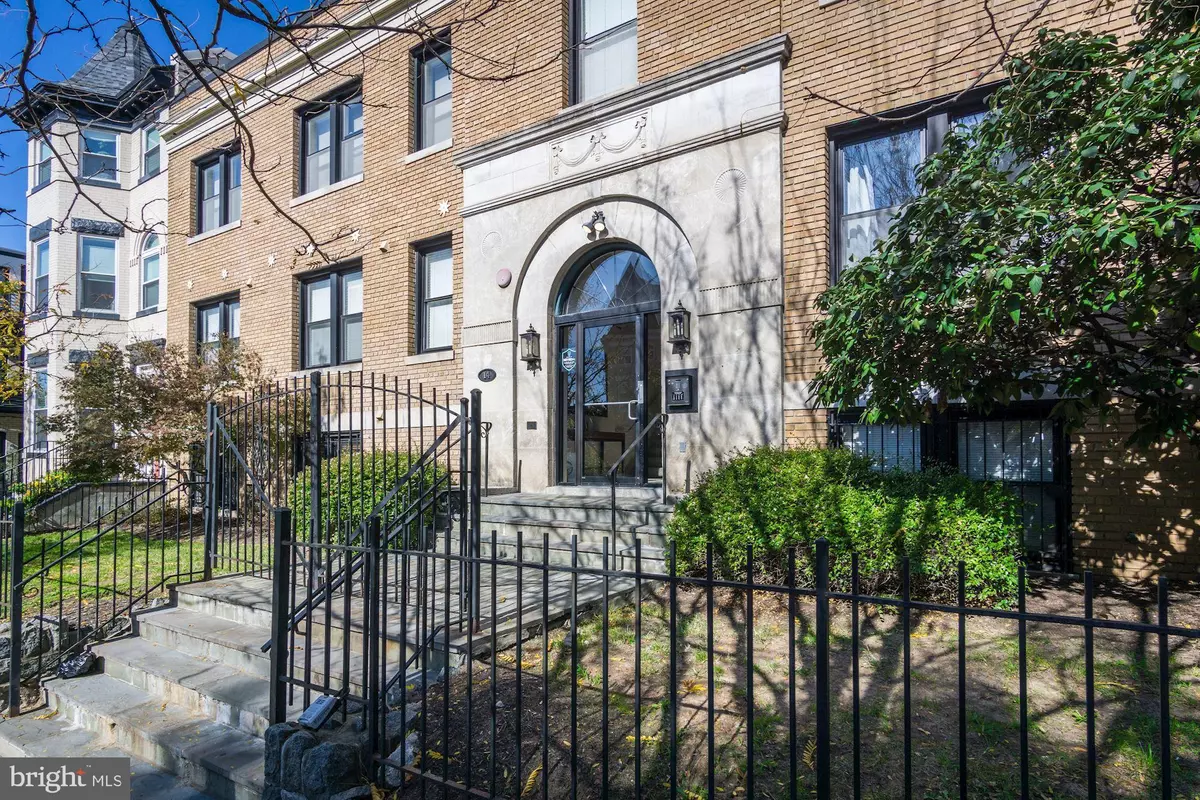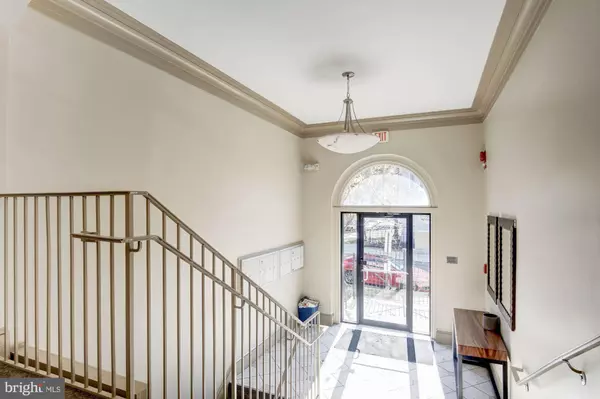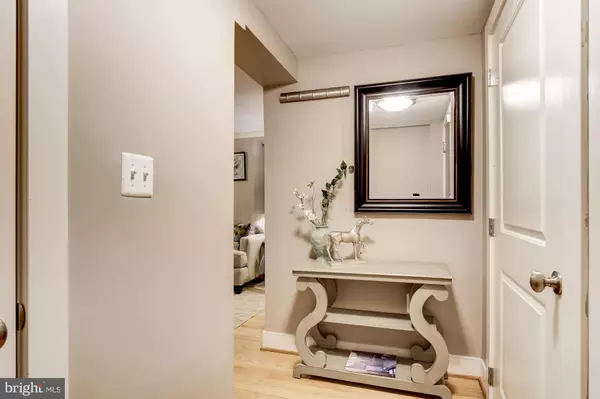$425,000
$419,000
1.4%For more information regarding the value of a property, please contact us for a free consultation.
14 S ST NE #104 Washington, DC 20002
2 Beds
2 Baths
886 SqFt
Key Details
Sold Price $425,000
Property Type Condo
Sub Type Condo/Co-op
Listing Status Sold
Purchase Type For Sale
Square Footage 886 sqft
Price per Sqft $479
Subdivision Eckington
MLS Listing ID DCDC448874
Sold Date 12/23/19
Style Contemporary
Bedrooms 2
Full Baths 2
Condo Fees $276/mo
HOA Y/N N
Abv Grd Liv Area 886
Originating Board BRIGHT
Year Built 1925
Annual Tax Amount $2,346
Tax Year 2019
Property Description
Walk right outside to your own big stone patio in this terrace level condo offering 2 Master Bedrooms & 2 en suite full baths on separate sides so perfect for roommates & privacy. Each also have walk in closets with practical build outs. The kitchen has stainless steel appliances & granite counters, there are wood floors and all is located in the trendy Eckington/Bloomington neighborhoods. Walk to nearby restaurants like Engine Company 12, The Red Hen, Bacio Pizza or listen to live music at the Showtime Lounge. Live in the heart of DC so close to Capitol Hill too! A recreation center with a pool and tennis courts right across the street. MetroBus Stops very close, 6 minute walk to the Shaw Howard University Metro Station. The epitome of easy urban living!
Location
State DC
County Washington
Zoning R2
Rooms
Main Level Bedrooms 2
Interior
Interior Features Walk-in Closet(s), Floor Plan - Open, Upgraded Countertops, Wood Floors
Heating Forced Air
Cooling Central A/C
Equipment Built-In Microwave, Dishwasher, Dryer, Exhaust Fan, Oven/Range - Electric, Refrigerator, Stainless Steel Appliances, Washer
Appliance Built-In Microwave, Dishwasher, Dryer, Exhaust Fan, Oven/Range - Electric, Refrigerator, Stainless Steel Appliances, Washer
Heat Source Electric
Exterior
Amenities Available None
Water Access N
Accessibility None
Garage N
Building
Story 3+
Unit Features Garden 1 - 4 Floors
Sewer Public Sewer
Water Public
Architectural Style Contemporary
Level or Stories 3+
Additional Building Above Grade, Below Grade
New Construction N
Schools
Elementary Schools Langley
Middle Schools Mckinley
High Schools Dunbar Senior
School District District Of Columbia Public Schools
Others
Pets Allowed Y
HOA Fee Include Lawn Care Front,Management
Senior Community No
Tax ID 3511//2006
Ownership Condominium
Security Features Main Entrance Lock,Window Grills
Special Listing Condition Standard
Pets Allowed Dogs OK, Cats OK
Read Less
Want to know what your home might be worth? Contact us for a FREE valuation!

Our team is ready to help you sell your home for the highest possible price ASAP

Bought with Christina Swe • Century 21 Redwood Realty
GET MORE INFORMATION





