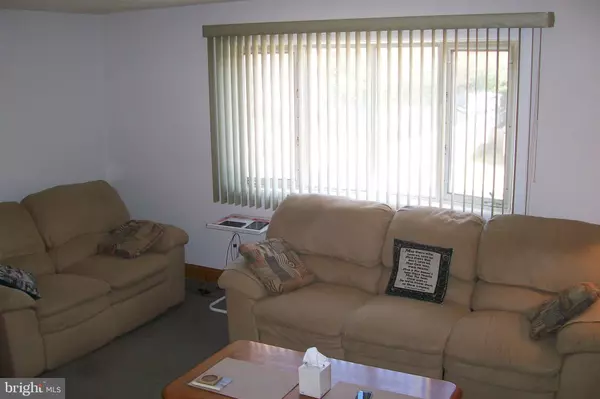$239,800
$249,900
4.0%For more information regarding the value of a property, please contact us for a free consultation.
9035 EASTVIEW RD Philadelphia, PA 19152
3 Beds
3 Baths
1,404 SqFt
Key Details
Sold Price $239,800
Property Type Single Family Home
Sub Type Twin/Semi-Detached
Listing Status Sold
Purchase Type For Sale
Square Footage 1,404 sqft
Price per Sqft $170
Subdivision Pennypack
MLS Listing ID PAPH847842
Sold Date 12/23/19
Style Straight Thru,Traditional
Bedrooms 3
Full Baths 1
Half Baths 2
HOA Y/N N
Abv Grd Liv Area 1,404
Originating Board BRIGHT
Year Built 1956
Annual Tax Amount $2,889
Tax Year 2020
Lot Size 5,096 Sqft
Acres 0.12
Lot Dimensions 26.20 x 200.14
Property Description
Do not pass this one by! Great opportunity to take advantage of the Philly 1st Home Program. Well maintained, spacious twin home, situated on deep lot backing up to the woods. Located in desirable area, convenient to schools, shopping and transportation can be yours! The main level features formal L/R with C/T entry and double Oak coat closet. The bow window lets in an abundance of natural light, overlooking your huge fenced-in back yard with above ground pool. The formal D/R with C/F is perfect for family gatherings. The newly renovated eat-in kitchen is accented with granite counter-tops, Walnut cabinets, chair-rail, S/S sink, built-in oven & gas cook-top stove, high-hat lighting, pantry closet, dishwasher, C/F and newer wood flooring. The 2nd level features a spacious master B/R with C/F and 2 double closets and newer stylish 1/2 bath. The 2nd B/R is nicely sized with C/F, 2 double closets and several windows for natural light. The 3rd B/R with C/F and double closet is very roomy. In the long hallway is a large linen closet. A tastefully designed newer hall bathroom with tub, vanity, new skylight completes this level. The lower level features large F/R for entertaining just waiting for your personal touch, with powder room & laundry area. Exit to the front and 1 car garage and driveway. Walk out your sliding rear door to newly covered cement patio, a huge fenced yard with above ground pool with deck for your outside enjoyment. There are 2 sheds, one for pool equipment and one for lawn equipment. There is a basketball net for practice and fun. This home has W/W carpeting T/O with original hardwood floors underneath, newer roof, newer windows, some 6 panel doors. Come and see...you will not be disappointed.
Location
State PA
County Philadelphia
Area 19152 (19152)
Zoning RSA3
Rooms
Other Rooms Living Room, Dining Room, Bedroom 2, Bedroom 3, Kitchen, Family Room, Laundry, Primary Bathroom
Basement Partial
Interior
Interior Features Carpet, Ceiling Fan(s), Chair Railings, Floor Plan - Traditional, Formal/Separate Dining Room, Kitchen - Eat-In, Recessed Lighting, Skylight(s), Tub Shower
Heating Forced Air
Cooling Ceiling Fan(s), Central A/C
Equipment Cooktop, Dishwasher, Icemaker, Microwave, Oven - Wall, Oven/Range - Gas, Refrigerator
Fireplace N
Window Features Bay/Bow,Replacement,Skylights
Appliance Cooktop, Dishwasher, Icemaker, Microwave, Oven - Wall, Oven/Range - Gas, Refrigerator
Heat Source Natural Gas
Exterior
Parking Features Garage - Front Entry, Basement Garage
Garage Spaces 3.0
Pool Above Ground, Filtered
Water Access N
Accessibility None
Attached Garage 1
Total Parking Spaces 3
Garage Y
Building
Story 2
Sewer Public Sewer
Water Public
Architectural Style Straight Thru, Traditional
Level or Stories 2
Additional Building Above Grade, Below Grade
New Construction N
Schools
School District The School District Of Philadelphia
Others
Senior Community No
Tax ID 571307700
Ownership Fee Simple
SqFt Source Assessor
Acceptable Financing Cash, Conventional, FHA, VA
Listing Terms Cash, Conventional, FHA, VA
Financing Cash,Conventional,FHA,VA
Special Listing Condition Standard
Read Less
Want to know what your home might be worth? Contact us for a FREE valuation!

Our team is ready to help you sell your home for the highest possible price ASAP

Bought with Mei Chen • Canaan Realty Investment Group

GET MORE INFORMATION





