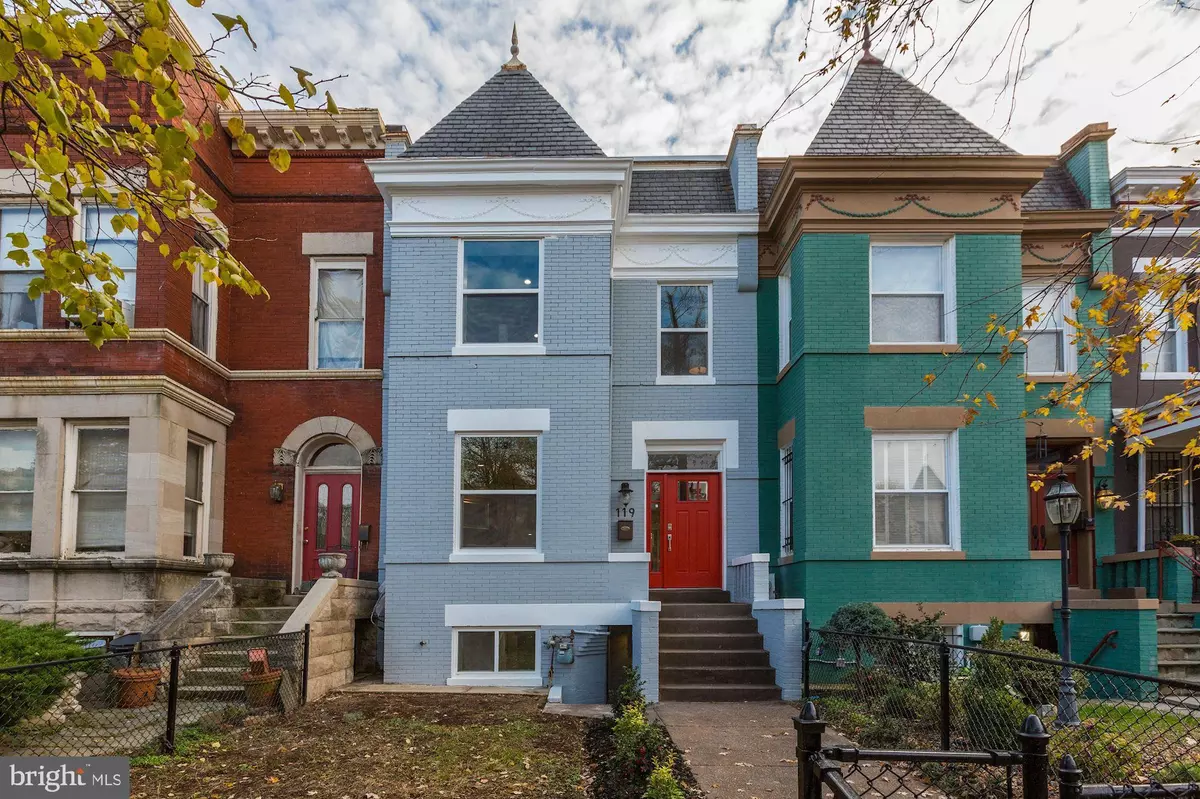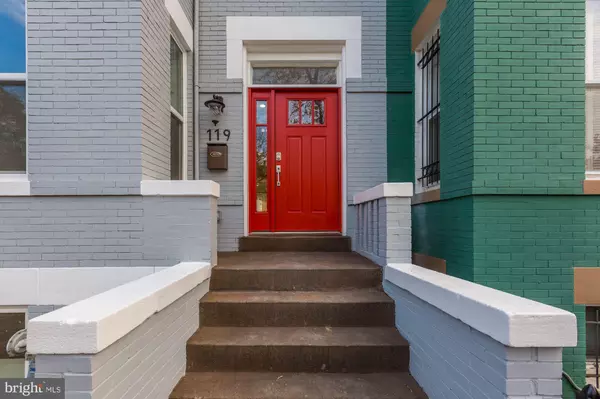$1,104,000
$1,099,000
0.5%For more information regarding the value of a property, please contact us for a free consultation.
119 R ST NE Washington, DC 20002
4 Beds
4 Baths
2,839 SqFt
Key Details
Sold Price $1,104,000
Property Type Townhouse
Sub Type Interior Row/Townhouse
Listing Status Sold
Purchase Type For Sale
Square Footage 2,839 sqft
Price per Sqft $388
Subdivision Eckington
MLS Listing ID DCDC449960
Sold Date 12/23/19
Style Victorian
Bedrooms 4
Full Baths 3
Half Baths 1
HOA Y/N N
Abv Grd Liv Area 2,100
Originating Board BRIGHT
Year Built 1905
Annual Tax Amount $3,984
Tax Year 2019
Lot Size 1,800 Sqft
Acres 0.04
Property Description
Perfection! Call this exquisite 4 bedroom, 3.5 bath with private deck and 1 car garage in the heart of Eckington your new home! Sophisticated and chic row house on a picturesque tree lined street very close to the US Capitol is everything you have been dreaming for. Enjoy entertaining in the exquisite open living room with an exposed brick wall, a fireplace, dramatic high ceilings, half bathroom, and a large kitchen. Its expansive, open plan layout is flooded with natural light and luxury features. Beautiful hardwood flooring, gourmet chefs kitchen featuring brand new stainless steel appliance suite, gas range, soft close kitchen cabinets, high end countertops, custom lighting, and large center island with extra seating, and additional cabinets. An elegant original rounded staircase, dedicated dining area, and large living area wrapped around large windows make this a masterpiece. A cozy breakfast room leads the way to a secluded back deck space to retreat and enjoy your beautiful DC nights. The large master suite boasts 3 large closets including a walk in closet, a reading nook to relax at the end of the day, and a large en suite bathroom with double sink, European tile, stone counters, and a glass shower. Two additional rooms, a hallway bath and laundry area, and a large wall of original exposed brick complete the top floor. The basement has separate front and back entrances, a wet bar already set up for additional appliances and cabinets, extra laundry, a bedroom and a full bathroom, as well as a huge back mud room, perfect for bikes, strollers and extra storage. The enclosed garage parking with alley access completes this magnificent house.This South Eckington home is 0.5 miles to the MOMA Metro as well as numerous bus stops, 1 mile to Route 395, 0.8 miles to Union Market, 1.4 miles to Union Station and the US Capitol, 2 blocks to the Metropolitan Branch Trail and only a few blocks to North Capitol St., Florida Ave, Rhode Island Ave, and New York Ave. For your convenience, Trader Joe s is 0.6 miles and Whole Foods is about 1 mile. Steps to 5 star hotels and restaurants, and countless shops and night life. With a 83 Walk Score and a 92 Bike Score, you can get anywhere. Hurry, this quintessential DC row house wont last!
Location
State DC
County Washington
Zoning RESIDENTIAL
Rooms
Other Rooms Living Room, Dining Room, Primary Bedroom, Bedroom 2, Bedroom 3, Bedroom 4, Kitchen, Family Room, Breakfast Room, Laundry, Primary Bathroom, Full Bath, Half Bath
Basement Connecting Stairway, Daylight, Partial, Front Entrance, Fully Finished, Garage Access, Rear Entrance, Walkout Stairs
Interior
Interior Features Breakfast Area, Combination Dining/Living, Combination Kitchen/Dining, Dining Area, Floor Plan - Open, Formal/Separate Dining Room, Kitchen - Gourmet, Kitchen - Island, Kitchen - Eat-In, Kitchen - Table Space, Primary Bath(s), Recessed Lighting, Stall Shower, Tub Shower, Upgraded Countertops, Walk-in Closet(s), Wood Floors
Heating Forced Air
Cooling Central A/C
Equipment Built-In Microwave, Refrigerator, Stove, Dishwasher, Disposal, Dryer, Washer, Stainless Steel Appliances, Water Heater
Appliance Built-In Microwave, Refrigerator, Stove, Dishwasher, Disposal, Dryer, Washer, Stainless Steel Appliances, Water Heater
Heat Source Natural Gas
Laundry Upper Floor, Washer In Unit, Dryer In Unit
Exterior
Parking Features Garage - Rear Entry
Garage Spaces 1.0
Water Access N
Accessibility None
Attached Garage 1
Total Parking Spaces 1
Garage Y
Building
Story 3+
Sewer Public Sewer
Water Public
Architectural Style Victorian
Level or Stories 3+
Additional Building Above Grade, Below Grade
New Construction N
Schools
School District District Of Columbia Public Schools
Others
Senior Community No
Tax ID 3522//0031
Ownership Fee Simple
SqFt Source Assessor
Special Listing Condition Standard
Read Less
Want to know what your home might be worth? Contact us for a FREE valuation!

Our team is ready to help you sell your home for the highest possible price ASAP

Bought with Kara Chaffin Donofrio • Long & Foster Real Estate, Inc.
GET MORE INFORMATION





