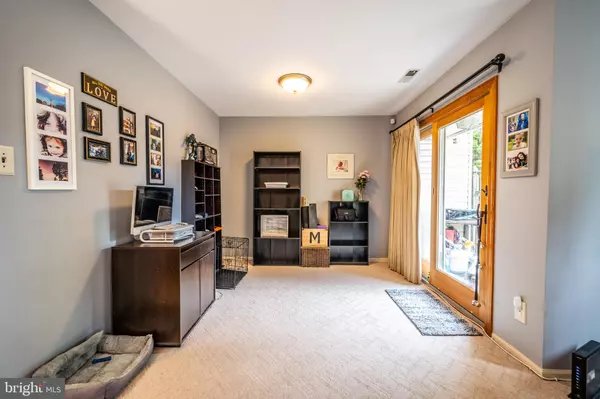$187,900
$188,000
0.1%For more information regarding the value of a property, please contact us for a free consultation.
53 ROLLING HILLS DR Westampton, NJ 08060
2 Beds
2 Baths
1,358 SqFt
Key Details
Sold Price $187,900
Property Type Townhouse
Sub Type Interior Row/Townhouse
Listing Status Sold
Purchase Type For Sale
Square Footage 1,358 sqft
Price per Sqft $138
Subdivision Rolling Hills
MLS Listing ID NJBL357958
Sold Date 12/23/19
Style Colonial
Bedrooms 2
Full Baths 1
Half Baths 1
HOA Y/N N
Abv Grd Liv Area 1,358
Originating Board BRIGHT
Year Built 1985
Annual Tax Amount $4,182
Tax Year 2019
Lot Size 3,528 Sqft
Acres 0.08
Lot Dimensions 24.00 x 147.00
Property Description
Welcome to 53 Rolling Hills Drive in the Rolling Hills section of Westampton Township. Our featured home is the popular Deerfield model. Upon entry you will be impressed with the beautiful hardwood flooring in the foyer and the kitchen. The kitchen boasts granite counter-tops, backsplash and stainless appliances. There is a breakfast area with a window seat. The living room /dining room combination is ideal for entertaining. Durable berber carpeting is neutral and suitable for all decorating styles. The fireplace is included as is the ceiling fan with light fixture. You can access the backyard through the Anderson slider. The backyard is private with board on board fencing. There is a brick patio with a wooden pergola which provides shade on a sunny day. On this level you will find the powder room and inside access to the one car garage. Upstairs there is the Master Bedroom with 2 large his and hers closets and an entrance in the the main bathroom. The main bathroom has been upgraded with designer tile surround around the bathtub and newer vanity. The second bedroom is quite spacious. The loft area is perfect for a home office, playroom or gym. Of special interest all of the windows have been replaced. This home is available immediately.
Location
State NJ
County Burlington
Area Westampton Twp (20337)
Zoning R-4
Rooms
Other Rooms Living Room, Dining Room, Primary Bedroom, Bedroom 2, Kitchen, Loft
Interior
Interior Features Combination Dining/Living
Cooling Central A/C
Heat Source Natural Gas
Exterior
Parking Features Inside Access
Garage Spaces 1.0
Water Access N
Accessibility None
Attached Garage 1
Total Parking Spaces 1
Garage Y
Building
Story 2
Sewer Public Sewer
Water Public
Architectural Style Colonial
Level or Stories 2
Additional Building Above Grade, Below Grade
New Construction N
Schools
Elementary Schools Holly Hills E.S.
Middle Schools Westampton M.S.
High Schools Rancocas Valley Reg. H.S.
School District Westampton Township Public Schools
Others
Pets Allowed N
Senior Community No
Tax ID 37-00301 02-00031
Ownership Fee Simple
SqFt Source Assessor
Acceptable Financing Cash, Conventional, FHA, USDA, VA
Listing Terms Cash, Conventional, FHA, USDA, VA
Financing Cash,Conventional,FHA,USDA,VA
Special Listing Condition Standard
Read Less
Want to know what your home might be worth? Contact us for a FREE valuation!

Our team is ready to help you sell your home for the highest possible price ASAP

Bought with Daniel Williamson • Century 21 Alliance-Burlington

GET MORE INFORMATION





