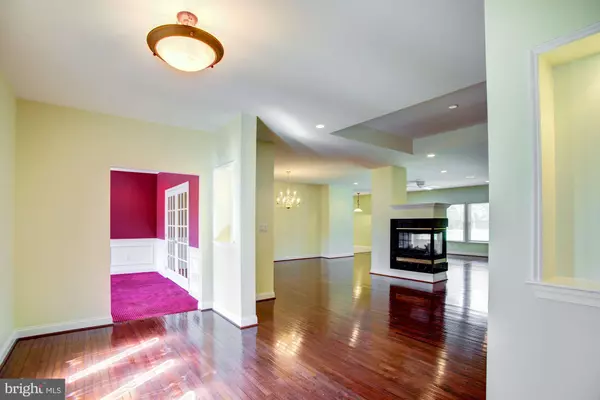$420,000
$449,900
6.6%For more information regarding the value of a property, please contact us for a free consultation.
131 PREAKNESS DR Mullica Hill, NJ 08062
3 Beds
4 Baths
4,182 SqFt
Key Details
Sold Price $420,000
Property Type Single Family Home
Sub Type Detached
Listing Status Sold
Purchase Type For Sale
Square Footage 4,182 sqft
Price per Sqft $100
Subdivision Manors At Saratoga
MLS Listing ID NJGL243866
Sold Date 12/20/19
Style Ranch/Rambler
Bedrooms 3
Full Baths 3
Half Baths 1
HOA Fees $25/ann
HOA Y/N Y
Abv Grd Liv Area 3,272
Originating Board BRIGHT
Year Built 2006
Annual Tax Amount $13,756
Tax Year 2018
Lot Size 1.000 Acres
Acres 1.0
Lot Dimensions 0.00 x 0.00
Property Description
Welcome to this custom, executive brick front ranch style home in Mullica Hill NJ. This beautifully landscaped property sits on one acre in The Manors at Saratoga. Once inside the home, you first notice the gleaming hardwood floors and the modern, yet warm, open floor plan. The warmth and glow from the 3 sided fireplace can be witnessed from almost the entire main living space. There is an office just off the foyer with recessed lighting, chair rail, shadow boxing and crown molding. The expansive chef's kitchen has an abundance of cabinetry, corian counter tops, double ovens, pantry, cooktop, recessed lighting and a large center island with cut out for 2 chairs. Off the kitchen is a sunny Florida room with tiled floors, recessed lighting, a wonderful view of the large back yard and a gas fireplace for the colder months. Walk back into the master bedroom and you are welcomed by recessed lighting and a tray ceiling. His and her's walk in closets and a master bath with a soaking tub, an over-sized stall shower and double vanities. 2 more wonderful bedrooms, 1 full and 1 half bath and a laundry room finish off this floor. The finished basement is beautifully done and offers a custom wood wet bar with tiled flooring and floating wood floor. There is a half wall creating 2 more unique spaces which can be utilized as a game or great room and a media room. Beautiful warm carpets, chair railing, recessed lighting and a full bathroom as well. Get into this home quickly. This semi private, stately development in desirable Mullica Hill is sure to please. Look for open house dates, or call your agent to schedule today!
Location
State NJ
County Gloucester
Area Harrison Twp (20808)
Zoning R1
Rooms
Other Rooms Living Room, Dining Room, Primary Bedroom, Bedroom 2, Bedroom 3, Kitchen, Family Room, Sun/Florida Room, Great Room, Office, Media Room
Basement Fully Finished
Main Level Bedrooms 3
Interior
Interior Features Bar, Breakfast Area, Built-Ins, Carpet, Ceiling Fan(s), Entry Level Bedroom, Floor Plan - Open, Kitchen - Gourmet, Kitchen - Island, Primary Bath(s), Pantry, Recessed Lighting, Soaking Tub, Sprinkler System, Stall Shower, Tub Shower, Upgraded Countertops, Walk-in Closet(s), Wet/Dry Bar, Window Treatments, Wood Floors
Hot Water Natural Gas
Heating Forced Air
Cooling Central A/C
Flooring Carpet, Ceramic Tile, Fully Carpeted, Hardwood, Laminated
Fireplaces Number 2
Fireplaces Type Gas/Propane
Equipment Built-In Microwave, Built-In Range, Dishwasher, Oven - Double, Oven/Range - Electric
Fireplace Y
Appliance Built-In Microwave, Built-In Range, Dishwasher, Oven - Double, Oven/Range - Electric
Heat Source Natural Gas
Laundry Main Floor
Exterior
Exterior Feature Patio(s)
Parking Features Garage - Side Entry, Oversized, Garage Door Opener
Garage Spaces 3.0
Utilities Available Under Ground
Water Access N
Accessibility None
Porch Patio(s)
Attached Garage 3
Total Parking Spaces 3
Garage Y
Building
Story 1
Sewer On Site Septic
Water Private
Architectural Style Ranch/Rambler
Level or Stories 1
Additional Building Above Grade, Below Grade
New Construction N
Schools
Elementary Schools Harrison Township E.S.
Middle Schools Clearview Regional M.S.
High Schools Clearview Regional H.S.
School District Clearview Regional Schools
Others
Senior Community No
Tax ID 08-00054-00004 16
Ownership Fee Simple
SqFt Source Assessor
Acceptable Financing Cash, Conventional, FHA, FHA 203(b), FHA 203(k), USDA, VA
Listing Terms Cash, Conventional, FHA, FHA 203(b), FHA 203(k), USDA, VA
Financing Cash,Conventional,FHA,FHA 203(b),FHA 203(k),USDA,VA
Special Listing Condition Standard
Read Less
Want to know what your home might be worth? Contact us for a FREE valuation!

Our team is ready to help you sell your home for the highest possible price ASAP

Bought with Renee M Hull • BHHS Fox & Roach-Mullica Hill South

GET MORE INFORMATION





