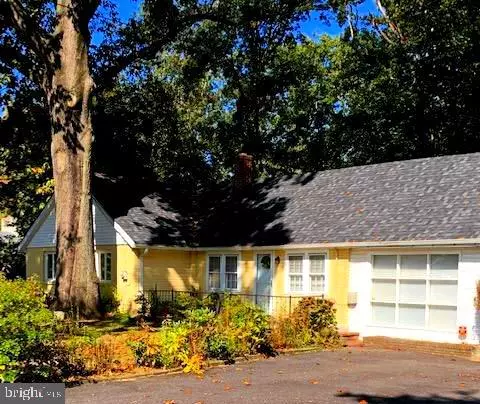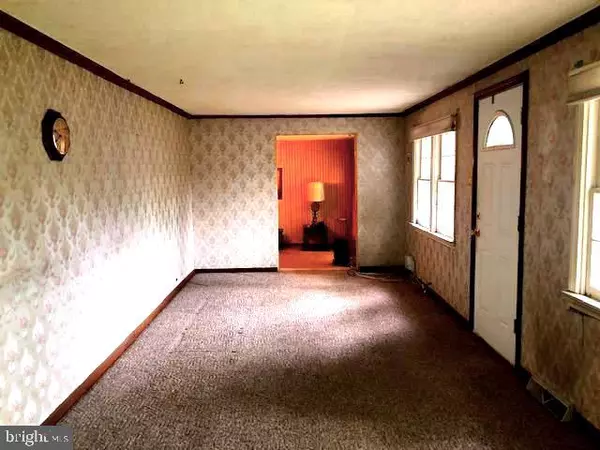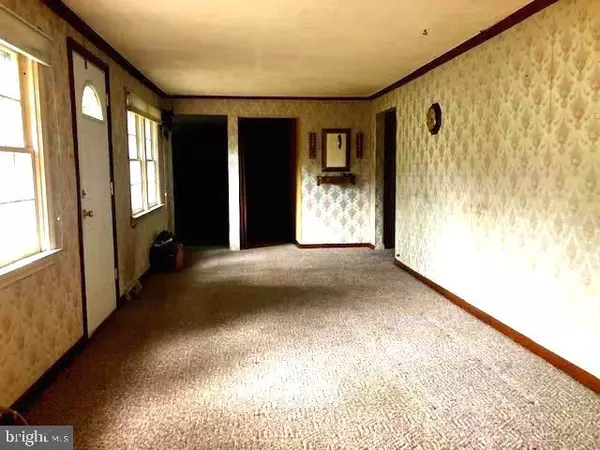$130,000
$169,000
23.1%For more information regarding the value of a property, please contact us for a free consultation.
713 KRESSON RD Cherry Hill, NJ 08003
3 Beds
2 Baths
1,492 SqFt
Key Details
Sold Price $130,000
Property Type Single Family Home
Sub Type Detached
Listing Status Sold
Purchase Type For Sale
Square Footage 1,492 sqft
Price per Sqft $87
Subdivision Charleston Riding
MLS Listing ID NJCD378960
Sold Date 12/20/19
Style Ranch/Rambler
Bedrooms 3
Full Baths 1
Half Baths 1
HOA Y/N N
Abv Grd Liv Area 1,492
Originating Board BRIGHT
Year Built 1950
Annual Tax Amount $8,426
Tax Year 2019
Lot Dimensions 122.00 x 125.00
Property Description
Come put your touch on this Eastside Cherry Hill home with large yard, 6-car driveway. Lots of potential! Features new roof (2016), new heater (2017), newer hot water heater (2010). Front porch leads you inside this spacious living room with crown molding. Dining room right off the living room. Eat-in kitchen leads to outdoor patio and peaceful, fenced in backyard. Two bedrooms off hallway. A full bath with shower/tub combo. Large step-down family room with brick fireplace and half bath. Third bedroom off of family room. 1-car garage with workbench/storage. Unfinished, dry basement. Park and playground located on Marlkress Rd.
Location
State NJ
County Camden
Area Cherry Hill Twp (20409)
Zoning RES
Rooms
Other Rooms Living Room, Dining Room, Primary Bedroom, Bedroom 2, Bedroom 3, Kitchen, Family Room, Bathroom 1, Bathroom 2
Basement Outside Entrance, Partial, Unfinished, Walkout Stairs
Main Level Bedrooms 3
Interior
Interior Features Attic, Breakfast Area, Carpet, Ceiling Fan(s), Crown Moldings, Dining Area, Floor Plan - Traditional, Kitchen - Eat-In, Tub Shower, Window Treatments
Hot Water Propane
Cooling Wall Unit
Flooring Carpet, Vinyl
Fireplaces Number 1
Fireplaces Type Brick, Fireplace - Glass Doors, Mantel(s), Screen
Equipment Dryer, Oven/Range - Electric, Range Hood, Refrigerator, Washer, Water Heater
Furnishings No
Fireplace Y
Appliance Dryer, Oven/Range - Electric, Range Hood, Refrigerator, Washer, Water Heater
Heat Source Oil, Electric
Exterior
Exterior Feature Patio(s)
Parking Features Garage - Front Entry
Garage Spaces 7.0
Fence Partially
Utilities Available Cable TV, Phone Available
Water Access N
Roof Type Shingle
Accessibility None
Porch Patio(s)
Attached Garage 1
Total Parking Spaces 7
Garage Y
Building
Lot Description Front Yard, Level, Rear Yard, SideYard(s)
Story 1
Foundation Block, Crawl Space
Sewer Septic Exists
Water Public
Architectural Style Ranch/Rambler
Level or Stories 1
Additional Building Above Grade, Below Grade
New Construction N
Schools
Middle Schools Rosa International M.S.
High Schools Cherry Hill High - East
School District Cherry Hill Township Public Schools
Others
Senior Community No
Tax ID 09-00411 05-00029
Ownership Fee Simple
SqFt Source Assessor
Acceptable Financing FHA, Conventional, Cash
Horse Property N
Listing Terms FHA, Conventional, Cash
Financing FHA,Conventional,Cash
Special Listing Condition Standard
Read Less
Want to know what your home might be worth? Contact us for a FREE valuation!

Our team is ready to help you sell your home for the highest possible price ASAP

Bought with Kimm J Rapp • Keller Williams Realty - Medford

GET MORE INFORMATION





