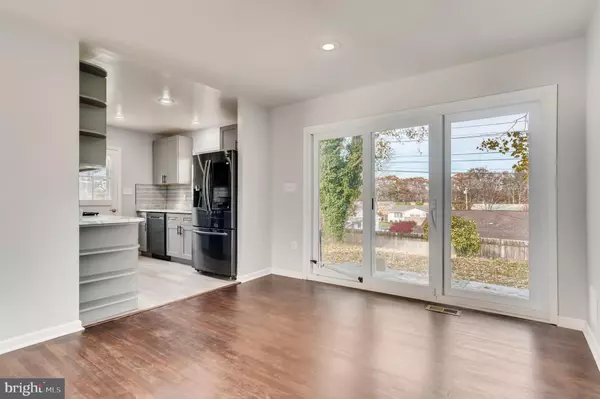$282,000
$278,000
1.4%For more information regarding the value of a property, please contact us for a free consultation.
2614 EDGEWOOD AVE Baltimore, MD 21234
5 Beds
2 Baths
2,085 SqFt
Key Details
Sold Price $282,000
Property Type Single Family Home
Sub Type Detached
Listing Status Sold
Purchase Type For Sale
Square Footage 2,085 sqft
Price per Sqft $135
Subdivision Woodcroft
MLS Listing ID MDBC478324
Sold Date 12/20/19
Style Ranch/Rambler
Bedrooms 5
Full Baths 2
HOA Y/N N
Abv Grd Liv Area 1,197
Originating Board BRIGHT
Year Built 1955
Annual Tax Amount $2,592
Tax Year 2019
Lot Size 6,500 Sqft
Acres 0.15
Lot Dimensions 1.00 x
Property Description
WOW! + Seller is offering $6000 in seller credit.....Another stunning meticulous complete renovation by JR Concepts, Inc featuring over 2085 sq ft of finished living space. This detached rancher with 2 fully finished levels, checks all the boxes with a brick front, and fully fenced backyard with storage shed. Journey inside to pristine refinished original hardwood floors on the entry level with recessed lighting in the living room/dining room, 3 bedrooms, a full bath, and a brand new kitchen including matching appliances with a WiFi refrigerator, gas stove, granite countertops, tile floor, beautifully crafted soft closed wood cabinetry, and a deep sink.Make your way to the fully finished basement with tile floor and an exterior up access to a side door. Enjoy two additional carpeted bedrooms and a full bath.And if that wasn t enough, there is new upgraded electrical to 200 AMPS, new plumbing, new windows, new HVAC, and freshly painted. offering 1 year home warranty valued at $549. What more could you ask for?
Location
State MD
County Baltimore
Zoning DR 5.5
Rooms
Other Rooms Living Room, Dining Room, Bedroom 2, Bedroom 3, Bedroom 4, Bedroom 5, Kitchen, Basement, Bedroom 1
Basement Other, Daylight, Full, Fully Finished, Sump Pump, Walkout Stairs
Main Level Bedrooms 3
Interior
Interior Features Carpet, Combination Dining/Living, Kitchen - Gourmet, Recessed Lighting, Wood Floors, Other
Heating Forced Air
Cooling Central A/C
Flooring Hardwood, Ceramic Tile, Carpet
Equipment Built-In Microwave, Dishwasher, Disposal, Dryer, Exhaust Fan, Icemaker, Oven/Range - Gas, Refrigerator, Stainless Steel Appliances, Washer
Appliance Built-In Microwave, Dishwasher, Disposal, Dryer, Exhaust Fan, Icemaker, Oven/Range - Gas, Refrigerator, Stainless Steel Appliances, Washer
Heat Source Natural Gas
Exterior
Water Access N
Accessibility None
Garage N
Building
Story 2
Sewer Public Sewer
Water Public
Architectural Style Ranch/Rambler
Level or Stories 2
Additional Building Above Grade, Below Grade
New Construction N
Schools
School District Baltimore County Public Schools
Others
Senior Community No
Tax ID 04090908302210
Ownership Fee Simple
SqFt Source Estimated
Special Listing Condition Standard
Read Less
Want to know what your home might be worth? Contact us for a FREE valuation!

Our team is ready to help you sell your home for the highest possible price ASAP

Bought with Myisha Murchison • Coldwell Banker Realty

GET MORE INFORMATION





