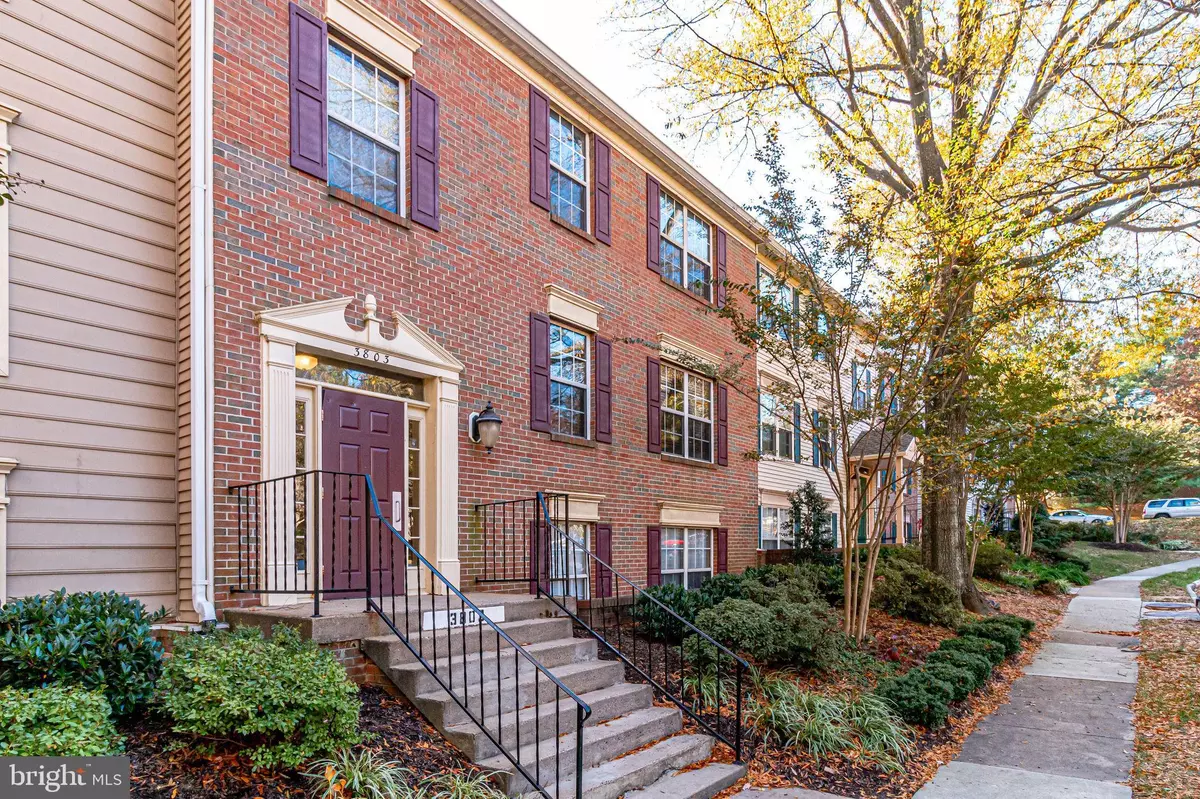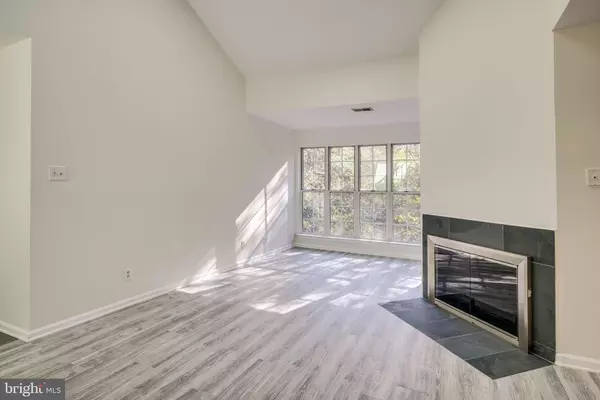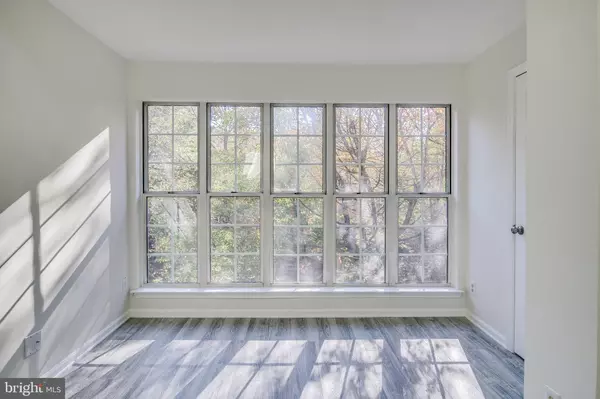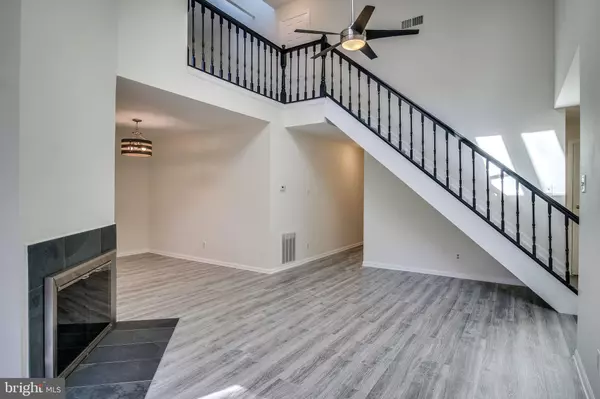$327,000
$309,999
5.5%For more information regarding the value of a property, please contact us for a free consultation.
3803 GREEN RIDGE CT #302 Fairfax, VA 22033
2 Beds
2 Baths
1,211 SqFt
Key Details
Sold Price $327,000
Property Type Condo
Sub Type Condo/Co-op
Listing Status Sold
Purchase Type For Sale
Square Footage 1,211 sqft
Price per Sqft $270
Subdivision Penderbrook
MLS Listing ID VAFX1098186
Sold Date 12/20/19
Style Colonial
Bedrooms 2
Full Baths 2
Condo Fees $344/mo
HOA Fees $32
HOA Y/N Y
Abv Grd Liv Area 1,211
Originating Board BRIGHT
Year Built 1989
Annual Tax Amount $3,393
Tax Year 2019
Property Description
Super-fresh, soup to nuts renovation on this beautiful 2+2 condo with loft and it's 100% popcorn free!!! Come check out the brand new kitchen that's never been cooked in! Compact yet very functional. New 42" cabinets with spectacular granite. New stainless appliances all around lit by recessed lighting. Open and airy living room features soaring ceilings with skylights and a beautiful wood burning fireplace. The master bedroom features two generous closets (one's a walk-in!) leading you to a gorgeous brand new master bath. Just like the master bedroom, the guest bedroom has brand new comfy carpet. The stunning guest bath is completely new from wall to wall and features a generous (larger than the original) walk in shower. The second floor family room/ loft features its own skylight, a monster closet, and is with is similarly refreshed with all new carpet . See this while you can - this will not last.
Location
State VA
County Fairfax
Zoning 308
Rooms
Other Rooms Living Room, Dining Room, Primary Bedroom, Bedroom 2, Kitchen, Loft, Bathroom 2, Primary Bathroom
Main Level Bedrooms 2
Interior
Interior Features Ceiling Fan(s), Skylight(s)
Heating Heat Pump(s)
Cooling Heat Pump(s)
Flooring Carpet
Fireplaces Number 1
Fireplaces Type Fireplace - Glass Doors
Equipment Built-In Microwave, Dishwasher, Disposal, Dryer - Electric, Exhaust Fan, Oven/Range - Electric, Refrigerator, Washer, Icemaker
Fireplace Y
Appliance Built-In Microwave, Dishwasher, Disposal, Dryer - Electric, Exhaust Fan, Oven/Range - Electric, Refrigerator, Washer, Icemaker
Heat Source Electric
Laundry Dryer In Unit, Washer In Unit, Main Floor
Exterior
Garage Spaces 2.0
Parking On Site 1
Utilities Available Cable TV Available, Electric Available
Amenities Available Basketball Courts, Club House, Common Grounds, Community Center, Exercise Room, Fitness Center, Golf Course, Golf Club, Meeting Room, Party Room, Pool - Outdoor, Recreational Center
Water Access N
Accessibility None
Total Parking Spaces 2
Garage N
Building
Story 3+
Sewer Public Sewer
Water Public
Architectural Style Colonial
Level or Stories 3+
Additional Building Above Grade, Below Grade
New Construction N
Schools
Elementary Schools Waples Mill
Middle Schools Franklin
High Schools Oakton
School District Fairfax County Public Schools
Others
HOA Fee Include Common Area Maintenance,Health Club,Management,Recreation Facility,Pool(s),Trash
Senior Community No
Tax ID 0463 15 0292
Ownership Condominium
Special Listing Condition Standard
Read Less
Want to know what your home might be worth? Contact us for a FREE valuation!

Our team is ready to help you sell your home for the highest possible price ASAP

Bought with Joseph C Kurnos • RE/MAX Premier
GET MORE INFORMATION





