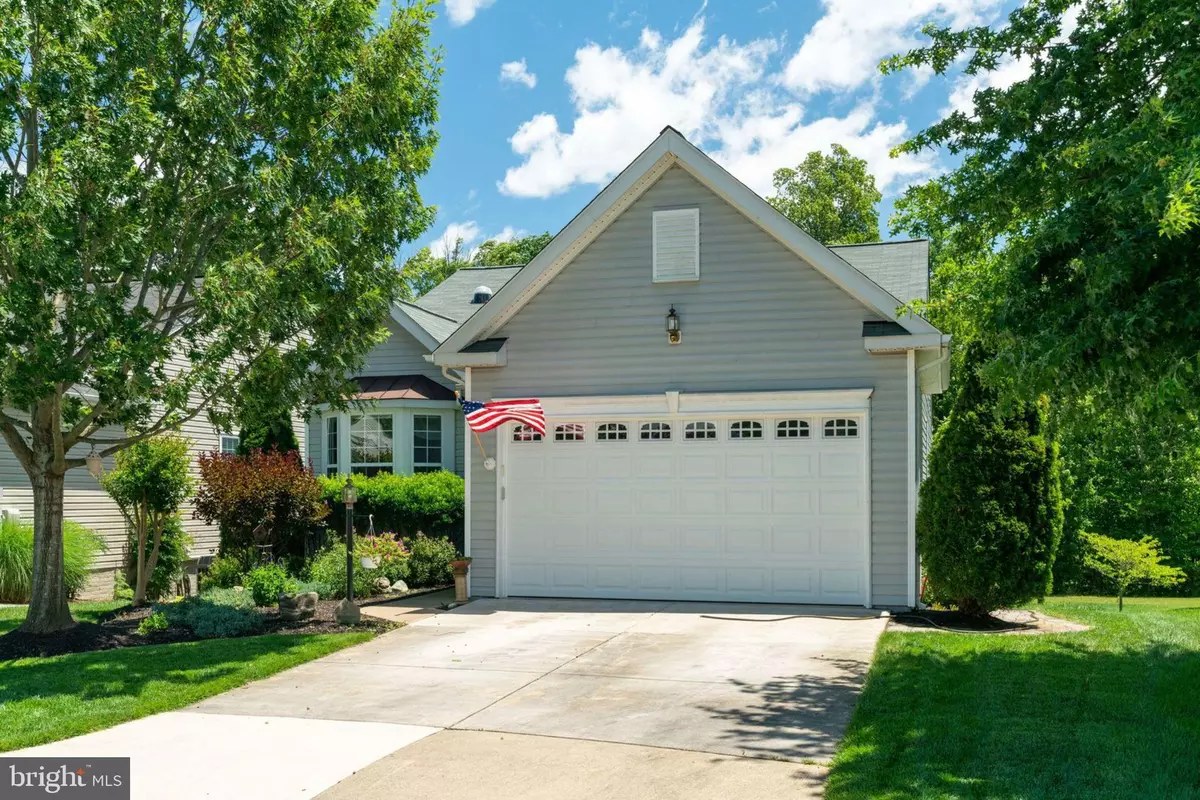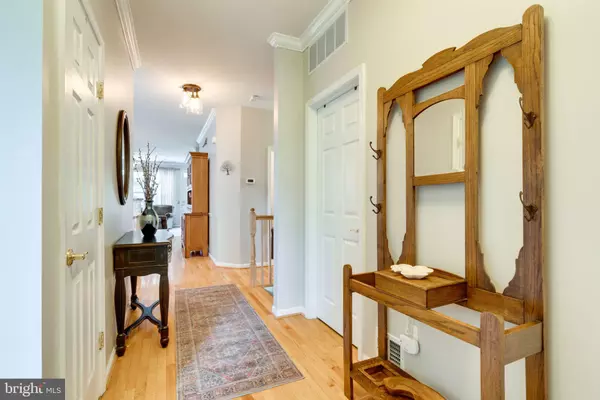$452,500
$467,500
3.2%For more information regarding the value of a property, please contact us for a free consultation.
3712 CHAPMAN MILL TRL Dumfries, VA 22025
3 Beds
3 Baths
2,890 SqFt
Key Details
Sold Price $452,500
Property Type Single Family Home
Sub Type Detached
Listing Status Sold
Purchase Type For Sale
Square Footage 2,890 sqft
Price per Sqft $156
Subdivision Four Seasons
MLS Listing ID VAPW478236
Sold Date 12/20/19
Style Craftsman
Bedrooms 3
Full Baths 3
HOA Fees $220/mo
HOA Y/N Y
Abv Grd Liv Area 1,579
Originating Board BRIGHT
Year Built 2004
Annual Tax Amount $4,920
Tax Year 2019
Lot Size 9,426 Sqft
Acres 0.22
Property Description
MUST SEE TO BELIEVE! Peace and serenity in a desirable Four Seasons home located deep inside this 55+ gated community! Over $75k in recent improvements including a brand new roof, new kitchen, new master bathroom, new fireplace accent wall and garage door! The kitchen is to die for! Remodeled and the attention to detail is marvelous to behold. No expense spared and you'll get to reap the rewards from the exotic granite counter-tops and stunning custom designed back-splash to the gorgeous cabinets in a vanilla white with soft close and pull outs. Stainless steel appliances and gas cooking with a dual oven and built in microwave and recessed lighting complete the kitchen. A solar tube was installed to bring in extra lighting. And then there is the completely remodeled master bathroom...Jaw dropping tile and frameless roller doors in an oversized walk in shower with niche and bench seat, simply breathtaking! Gorgeous quartz counter-top on dual vanity and exquisite lighting. Hardwood floors and lovely tile on the main level. The setting is also something to behold. A nice sized deck with stairs down to the meticulously landscaped yard and paver patio. This premium lot backs to a lovely green space and heavy trees, acres and acres of it, watch nature pass you by! The front, back and side yards are booming with perennials, color everywhere! In-ground sprinkler system. The basement is finished with a third bedroom and full bathroom and an additional bonus room that could be a fourth bedroom/den. Additionally a spacious rec room with walk out doors to the patio. A bonus feature is the decked out stone wall remodel at the gas fireplace, it is the key feature in the family room. The basement level also has a huge storage area, plenty of space. So many things to love about this house, hurry before someone else gets it!
Location
State VA
County Prince William
Zoning PRINCE WILLIAM
Direction West
Rooms
Basement Daylight, Partial, Walkout Level
Main Level Bedrooms 2
Interior
Interior Features Breakfast Area, Ceiling Fan(s), Combination Dining/Living, Floor Plan - Open, Kitchen - Gourmet, Recessed Lighting, Primary Bath(s), Solar Tube(s), Wood Floors, Dining Area, Entry Level Bedroom, Upgraded Countertops, Walk-in Closet(s)
Hot Water Natural Gas
Heating Forced Air
Cooling Central A/C
Flooring Ceramic Tile, Hardwood, Carpet
Fireplaces Number 1
Fireplaces Type Gas/Propane, Stone
Equipment Built-In Microwave, Dishwasher, Disposal, Extra Refrigerator/Freezer, Icemaker, Oven/Range - Gas, Refrigerator, Stainless Steel Appliances
Furnishings No
Fireplace Y
Appliance Built-In Microwave, Dishwasher, Disposal, Extra Refrigerator/Freezer, Icemaker, Oven/Range - Gas, Refrigerator, Stainless Steel Appliances
Heat Source Natural Gas
Laundry Main Floor
Exterior
Exterior Feature Deck(s), Patio(s)
Parking Features Garage - Front Entry, Garage Door Opener
Garage Spaces 2.0
Utilities Available Electric Available, Natural Gas Available, Cable TV, Phone
Amenities Available Club House, Common Grounds, Community Center, Exercise Room, Fitness Center, Gated Community, Jog/Walk Path, Pool - Indoor
Water Access N
View Trees/Woods
Roof Type Architectural Shingle
Street Surface Black Top
Accessibility None
Porch Deck(s), Patio(s)
Attached Garage 2
Total Parking Spaces 2
Garage Y
Building
Lot Description Backs - Parkland, Backs to Trees
Story 2
Sewer Public Sewer
Water Public
Architectural Style Craftsman
Level or Stories 2
Additional Building Above Grade, Below Grade
Structure Type Dry Wall
New Construction N
Schools
Elementary Schools Pattie
Middle Schools Graham Park
High Schools Forest Park
School District Prince William County Public Schools
Others
Senior Community Yes
Age Restriction 55
Tax ID 8190-90-3169
Ownership Fee Simple
SqFt Source Estimated
Horse Property N
Special Listing Condition Standard
Read Less
Want to know what your home might be worth? Contact us for a FREE valuation!

Our team is ready to help you sell your home for the highest possible price ASAP

Bought with Kamran Nikkhah • Realty ONE Group Capital
GET MORE INFORMATION





