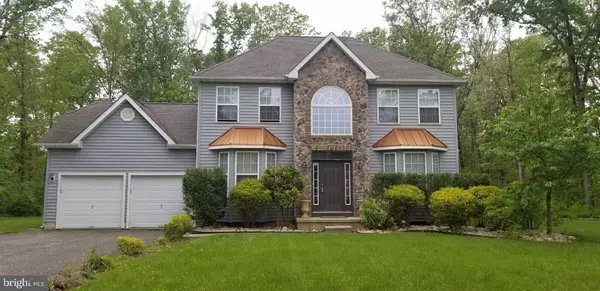$251,000
$289,900
13.4%For more information regarding the value of a property, please contact us for a free consultation.
27 N CENTRAL AVE Sicklerville, NJ 08081
4 Beds
3 Baths
2,306 SqFt
Key Details
Sold Price $251,000
Property Type Single Family Home
Sub Type Detached
Listing Status Sold
Purchase Type For Sale
Square Footage 2,306 sqft
Price per Sqft $108
Subdivision None Available
MLS Listing ID NJCD364918
Sold Date 12/20/19
Style Colonial
Bedrooms 4
Full Baths 2
Half Baths 1
HOA Y/N N
Abv Grd Liv Area 2,306
Originating Board BRIGHT
Year Built 2008
Annual Tax Amount $9,854
Tax Year 2019
Lot Size 1.994 Acres
Acres 1.99
Lot Dimensions 186.00 x 467.00
Property Description
Your search is over! Don't let this opportunity slip away and schedule to view this lovely home before it's too late. This 11 years young estate home is located on a 2 acre private lot nestled way off the main road. Enter the winding driveway to your very own oasis, expansive front, side, and rear yard, all surrounded by trees - privacy abounds! Attractive stone front accent and double bay windows. Kitchen features granite counters, desk space/work area, 42 inch cabinets, crown molding, tile backsplash, and stainless steel appliances. Ceiling fans in all rooms. Family room with marble front gas fireplace. Spacious master bedroom with double doors, en suite, tray ceiling, and large walk in closet. Three additional spacious bedrooms with plenty of storage space. Owner has just completed waterproofing basement plus a new sump pump and added a new drainage system. Basement is ready to be finished, bring your design team for game room, play area, work out/fitness room, in home theater, you name it! Septic pump replaced in 2016. So much interior and exterior space for the entire family. Get away from it all and feel the seclusion this home has to offer. Great house for entertaining and plenty of yard space to do it. Close to all amenities, shopping, restaurants, schools, parks, public transportation, the shore, and center city. This home has been well maintained and is in absolute move in ready condition and waiting for lucky new owners.
Location
State NJ
County Camden
Area Winslow Twp (20436)
Zoning PR2
Rooms
Other Rooms Living Room, Dining Room, Primary Bedroom, Bedroom 2, Bedroom 3, Bedroom 4, Kitchen, Family Room, Foyer, Laundry, Full Bath, Half Bath
Basement Water Proofing System, Unfinished, Sump Pump
Interior
Interior Features Attic, Breakfast Area, Ceiling Fan(s), Crown Moldings, Dining Area, Family Room Off Kitchen, Formal/Separate Dining Room, Kitchen - Island, Primary Bath(s), Pantry, Stall Shower, Walk-in Closet(s), Window Treatments
Hot Water Natural Gas
Heating Forced Air
Cooling Central A/C, Ceiling Fan(s)
Flooring Carpet, Ceramic Tile, Laminated
Fireplaces Number 1
Fireplaces Type Gas/Propane
Equipment Built-In Microwave, Built-In Range, Disposal, Dishwasher, Dryer, Microwave, Refrigerator, Stove, Washer
Fireplace Y
Window Features Bay/Bow
Appliance Built-In Microwave, Built-In Range, Disposal, Dishwasher, Dryer, Microwave, Refrigerator, Stove, Washer
Heat Source Natural Gas
Laundry Main Floor
Exterior
Parking Features Additional Storage Area, Garage - Front Entry, Garage Door Opener, Inside Access
Garage Spaces 5.0
Utilities Available Cable TV Available
Water Access N
Accessibility None
Attached Garage 2
Total Parking Spaces 5
Garage Y
Building
Lot Description Backs to Trees, Front Yard, Level, Not In Development, Private, Rear Yard, Secluded, Trees/Wooded, SideYard(s)
Story 2
Sewer On Site Septic
Water Public
Architectural Style Colonial
Level or Stories 2
Additional Building Above Grade, Below Grade
Structure Type Tray Ceilings,Cathedral Ceilings
New Construction N
Schools
School District Winslow Township Public Schools
Others
Senior Community No
Tax ID 36-04506-00003
Ownership Fee Simple
SqFt Source Assessor
Security Features Security System
Acceptable Financing Conventional, FHA, VA, Cash
Listing Terms Conventional, FHA, VA, Cash
Financing Conventional,FHA,VA,Cash
Special Listing Condition Standard
Read Less
Want to know what your home might be worth? Contact us for a FREE valuation!

Our team is ready to help you sell your home for the highest possible price ASAP

Bought with William B Ingram II • Garden State Properties Group - Merchantville
GET MORE INFORMATION





