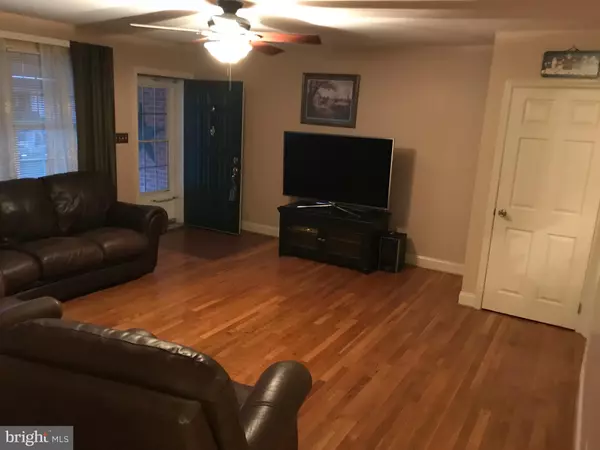$265,000
$268,000
1.1%For more information regarding the value of a property, please contact us for a free consultation.
121 CHAPEL HILL DR Newark, DE 19711
3 Beds
2 Baths
1,225 SqFt
Key Details
Sold Price $265,000
Property Type Single Family Home
Sub Type Detached
Listing Status Sold
Purchase Type For Sale
Square Footage 1,225 sqft
Price per Sqft $216
Subdivision Chapel Hill
MLS Listing ID DENC489980
Sold Date 12/20/19
Style Ranch/Rambler
Bedrooms 3
Full Baths 1
Half Baths 1
HOA Fees $2/ann
HOA Y/N Y
Abv Grd Liv Area 1,225
Originating Board BRIGHT
Year Built 1965
Annual Tax Amount $2,242
Tax Year 2019
Lot Size 10,019 Sqft
Acres 0.23
Lot Dimensions 80.00 x 125.00
Property Description
Welcome to 121 Chapel Hill Drive, this beautiful 3 bedrooms / 1.5 baths ranch with a large master bedroom and one car garage is located in the much sought after community of Chapel Hill in Newark, Delaware. This home features many updates including a kitchen with quality raised panel white cabinets, laminate counter tops, recessed lighting and stainless steel appliances, tiled bathroom with tub, updated paint, newer windows, newer front/back door, new HVAC system with thermostat, water filter, hardwood floors throughout, and kitchen has Pergo floors. The large master bedroom has a 1/2 bath and plenty of closet space. The dining room has a wood-burning fireplace that leads to the trex deck through the newer sliding glass door. The fenced in back yard views community wooded parkland, storage shed & community playground at the end of the street. The pool table is located in the basement with a storage room and laundry. This home is also located within the 5 miles Newark Charter School radius. This beautiful home is move in ready and won't be available long, so come take a look before it's gone!
Location
State DE
County New Castle
Area Newark/Glasgow (30905)
Zoning NC10
Rooms
Other Rooms Living Room, Dining Room, Primary Bedroom, Bedroom 2, Bedroom 3, Kitchen, Basement, Laundry, Bathroom 2, Primary Bathroom
Basement Full
Main Level Bedrooms 3
Interior
Interior Features Combination Kitchen/Dining, Exposed Beams, Entry Level Bedroom, Kitchen - Eat-In, Primary Bath(s), Recessed Lighting, Pantry, Soaking Tub, Wood Floors
Hot Water Natural Gas
Heating Forced Air
Cooling Central A/C
Flooring Hardwood
Fireplaces Number 1
Equipment Dishwasher, Disposal, Dryer, Icemaker, Microwave, Oven - Single, Range Hood, Refrigerator, Stainless Steel Appliances, Washer, Water Heater
Fireplace Y
Appliance Dishwasher, Disposal, Dryer, Icemaker, Microwave, Oven - Single, Range Hood, Refrigerator, Stainless Steel Appliances, Washer, Water Heater
Heat Source Natural Gas
Laundry Basement
Exterior
Exterior Feature Deck(s), Porch(es)
Parking Features Garage - Front Entry, Garage Door Opener, Inside Access
Garage Spaces 1.0
Water Access N
Roof Type Shingle
Accessibility None
Porch Deck(s), Porch(es)
Attached Garage 1
Total Parking Spaces 1
Garage Y
Building
Story 1
Sewer Public Sewer
Water Public
Architectural Style Ranch/Rambler
Level or Stories 1
Additional Building Above Grade, Below Grade
New Construction N
Schools
Elementary Schools Maclary
Middle Schools Shue-Medill
High Schools Newark
School District Christina
Others
Pets Allowed N
Senior Community No
Tax ID 08-053.30-011
Ownership Fee Simple
SqFt Source Estimated
Acceptable Financing Cash, Conventional, FHA, VA
Listing Terms Cash, Conventional, FHA, VA
Financing Cash,Conventional,FHA,VA
Special Listing Condition Standard
Read Less
Want to know what your home might be worth? Contact us for a FREE valuation!

Our team is ready to help you sell your home for the highest possible price ASAP

Bought with Bernard Acree • RE/MAX 1st Choice - Middletown

GET MORE INFORMATION





