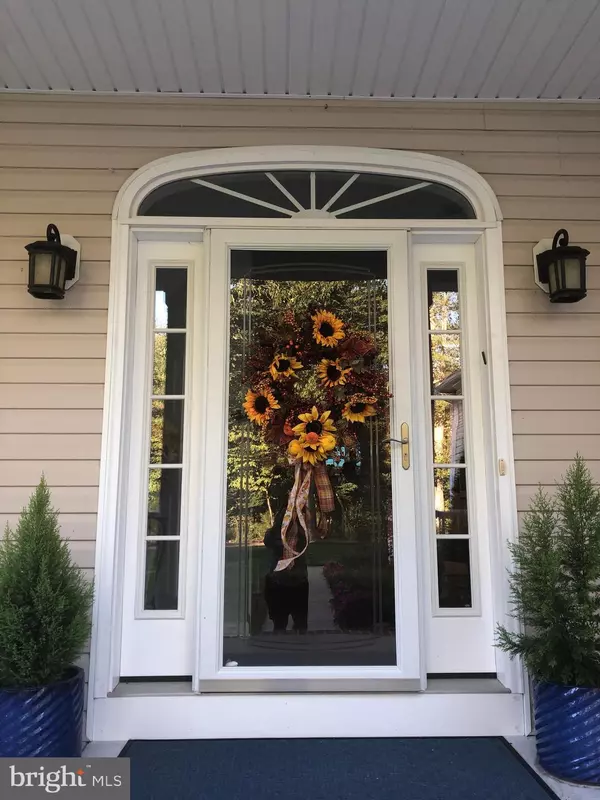$425,000
$430,000
1.2%For more information regarding the value of a property, please contact us for a free consultation.
21062 COOL SPRING RD Milton, DE 19968
3 Beds
3 Baths
2,531 SqFt
Key Details
Sold Price $425,000
Property Type Single Family Home
Sub Type Detached
Listing Status Sold
Purchase Type For Sale
Square Footage 2,531 sqft
Price per Sqft $167
Subdivision None Available
MLS Listing ID DESU148852
Sold Date 12/20/19
Style Coastal
Bedrooms 3
Full Baths 3
HOA Y/N N
Abv Grd Liv Area 2,531
Originating Board BRIGHT
Year Built 2013
Annual Tax Amount $1,312
Tax Year 2019
Lot Size 1.170 Acres
Acres 1.17
Lot Dimensions 155 x 401 x 101 x 400
Property Description
Perfect, private elegance. Shows like a model. From the moment you enter the welcoming foyer you will notice how this home has been cared for. The home boasts the finest upgrades such as granite kitchen counter tops and an 8 ft. Island. Wood and tile floors customized with a designers edge. Water fall kitchen tile back-splash. Two pantries. Custom tile master bath shower with seat, dual granite vanities. Walk-in closets. Spacious mudroom/laundry with built-in cabinets and closet. The main bathroom has a jetted tub and custom tile floors with inlays. Custom window treatments. Head upstairs for an addition bath, living area and bedroom. A great spot for guests. A three season room with Slide-lock flooring. The porch leads you to a beautiful custom entertainment patio. Eye pleasing vinyl picket fencing adorns the backyard. Lush landscape with every color come from the well thought out perennial and evergreen plantings, A 12' x 16' workshop with electric for your storage needs and DIY crafts. The garage also has a workbench along the front wall. A generator comes with the home to be used should the electric power go out. Please see the list of upgraded items in the documents section.
Location
State DE
County Sussex
Area Indian River Hundred (31008)
Zoning AR-1
Direction East
Rooms
Other Rooms Family Room
Main Level Bedrooms 2
Interior
Interior Features Attic, Breakfast Area, Built-Ins, Ceiling Fan(s), Combination Kitchen/Dining, Entry Level Bedroom, Floor Plan - Open, Kitchen - Gourmet, Kitchen - Island, Primary Bath(s), Pantry, Recessed Lighting, Upgraded Countertops, Walk-in Closet(s), Window Treatments
Hot Water Tankless
Heating Heat Pump(s)
Cooling Central A/C
Flooring Hardwood, Ceramic Tile
Fireplaces Number 1
Fireplaces Type Gas/Propane, Mantel(s)
Equipment Built-In Microwave, Cooktop, Dishwasher, Dryer - Electric, ENERGY STAR Clothes Washer, Oven - Wall, Range Hood, Refrigerator, Washer - Front Loading, Water Heater - Tankless
Furnishings No
Fireplace Y
Appliance Built-In Microwave, Cooktop, Dishwasher, Dryer - Electric, ENERGY STAR Clothes Washer, Oven - Wall, Range Hood, Refrigerator, Washer - Front Loading, Water Heater - Tankless
Heat Source Electric
Laundry Main Floor
Exterior
Exterior Feature Patio(s), Porch(es), Screened
Parking Features Garage - Side Entry, Garage Door Opener, Inside Access, Oversized
Garage Spaces 10.0
Fence Rear, Picket, Vinyl
Water Access N
Roof Type Asphalt
Street Surface Black Top
Accessibility 32\"+ wide Doors
Porch Patio(s), Porch(es), Screened
Road Frontage State
Attached Garage 2
Total Parking Spaces 10
Garage Y
Building
Lot Description Partly Wooded, Landscaping, Rear Yard, SideYard(s), Front Yard
Story 1.5
Foundation Crawl Space, Block
Sewer Capping Fill
Water Well
Architectural Style Coastal
Level or Stories 1.5
Additional Building Above Grade, Below Grade
New Construction N
Schools
School District Cape Henlopen
Others
Senior Community No
Tax ID 234-10.00-77.06
Ownership Fee Simple
SqFt Source Assessor
Acceptable Financing Cash, Conventional, VA
Listing Terms Cash, Conventional, VA
Financing Cash,Conventional,VA
Special Listing Condition Standard
Read Less
Want to know what your home might be worth? Contact us for a FREE valuation!

Our team is ready to help you sell your home for the highest possible price ASAP

Bought with BRENDA A HUDSON • Coldwell Banker Resort Realty - Rehoboth

GET MORE INFORMATION





