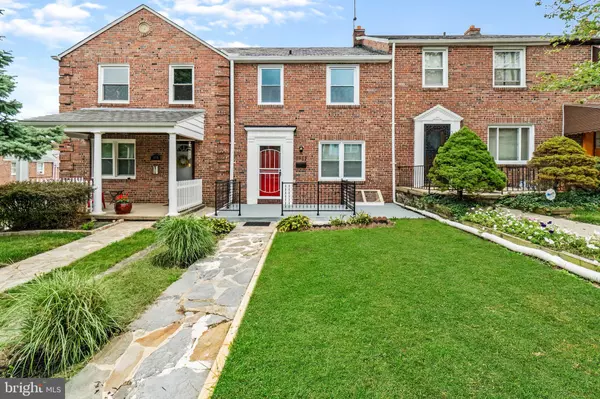$199,900
$199,900
For more information regarding the value of a property, please contact us for a free consultation.
3933 YOLANDO RD Baltimore, MD 21218
4 Beds
2 Baths
1,800 SqFt
Key Details
Sold Price $199,900
Property Type Townhouse
Sub Type Interior Row/Townhouse
Listing Status Sold
Purchase Type For Sale
Square Footage 1,800 sqft
Price per Sqft $111
Subdivision Ednor Gardens Historic District
MLS Listing ID MDBA490016
Sold Date 12/13/19
Style Traditional
Bedrooms 4
Full Baths 2
HOA Y/N N
Abv Grd Liv Area 1,200
Originating Board BRIGHT
Year Built 1941
Annual Tax Amount $2,905
Tax Year 2019
Property Description
Stunning, Fully-Renovated Home in Ednor Gardens! With Plenty of Room to Spread Out In, This Home Offers 4 Bedrooms and 2 Full Bathrooms. Just Under 2000 Sq Ft. Every Aspect of this Home Shows Exceptional Craftmanship and Thought That Went Into The Design. This Home Tastefully Combines Warm Hardwood Floors With Bright Rooms. Each Room Boasts Plenty of Windows Which Bathes the Spaces With Tons of Natural Light. The Main Level Features An Open Living Room, Dining Room and Kitchen (Rear Porch off Kitchen) With Stainless Steel Appliances, Granite Counter Tops and Ample Cabinet Space For Convenient Storage. No Details Were Overlooked in This Home. Finished Lower Level with Wall to Wall Carpet and True 4th Bedroom with Full Bathroom. The Rear Yard Offers Concrete Patio Area Great for Entertaining & 1 Car Detached Garage For Convenient City Parking. A True Must See Property! Make This Your Home Today!! All Permits Pulled.
Location
State MD
County Baltimore City
Zoning R-6
Rooms
Other Rooms Living Room, Dining Room, Primary Bedroom, Bedroom 2, Bedroom 3, Bedroom 4, Kitchen, Family Room, Bathroom 1
Basement Fully Finished
Interior
Interior Features Carpet, Dining Area, Floor Plan - Open, Kitchen - Eat-In, Kitchen - Island, Recessed Lighting, Upgraded Countertops, Wood Floors
Heating Forced Air
Cooling Central A/C
Flooring Hardwood
Equipment Built-In Microwave, Cooktop, Dishwasher, Disposal, Exhaust Fan, Microwave, Oven - Single, Oven/Range - Gas, Refrigerator, Stainless Steel Appliances
Appliance Built-In Microwave, Cooktop, Dishwasher, Disposal, Exhaust Fan, Microwave, Oven - Single, Oven/Range - Gas, Refrigerator, Stainless Steel Appliances
Heat Source Natural Gas
Exterior
Exterior Feature Patio(s), Porch(es), Balcony
Parking Features Garage - Rear Entry
Garage Spaces 1.0
Water Access N
Accessibility Other
Porch Patio(s), Porch(es), Balcony
Total Parking Spaces 1
Garage Y
Building
Story 2
Sewer Public Sewer
Water Public
Architectural Style Traditional
Level or Stories 2
Additional Building Above Grade, Below Grade
New Construction N
Schools
School District Baltimore City Public Schools
Others
Senior Community No
Tax ID 0309223972G017
Ownership Fee Simple
SqFt Source Estimated
Special Listing Condition Standard
Read Less
Want to know what your home might be worth? Contact us for a FREE valuation!

Our team is ready to help you sell your home for the highest possible price ASAP

Bought with James G Allen • Lion Acre Realty

GET MORE INFORMATION





