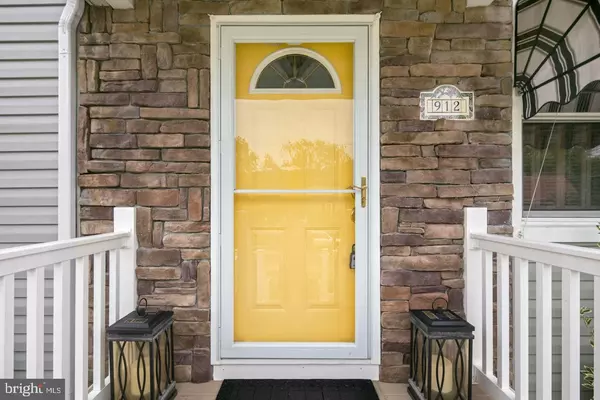$195,000
$199,900
2.5%For more information regarding the value of a property, please contact us for a free consultation.
912 LENTON AVE Barrington, NJ 08007
3 Beds
2 Baths
2,253 SqFt
Key Details
Sold Price $195,000
Property Type Single Family Home
Sub Type Detached
Listing Status Sold
Purchase Type For Sale
Square Footage 2,253 sqft
Price per Sqft $86
Subdivision None Available
MLS Listing ID NJCD374038
Sold Date 12/20/19
Style Cape Cod
Bedrooms 3
Full Baths 2
HOA Y/N N
Abv Grd Liv Area 1,473
Originating Board BRIGHT
Year Built 1949
Annual Tax Amount $7,921
Tax Year 2019
Lot Size 6,250 Sqft
Acres 0.14
Lot Dimensions 50.00 x 125.00
Property Description
Best value in town for this adorable Cape Cod! Features include a covered front entrance that leads you into the Living Room with hardwood flooring and a triple window across the front, then you make your way into the Dining Area that is open to the gorgeous updated 24' X 12' Kitchen with hardwood flooring, Maple cabinets, granite counters with a center island and all stainless steel appliances, sliders that lead to the rear open/covered porch, two nice size bedrooms and lovely updated full bathroom complete the first floor. The second floor features an additional bedroom with walk-in closet and a full updated bathroom. There is also a finished walk-out basement which offers a Family Room w/gas f/p, wall to wall carpeting, Laundry Room and a Storage/Workshop. Fully fenced in rear yard, rear shed, gas heat, central air, white vinyl railings on the exterior, retractable Awnings and much more that you will have to put this on your list to see today!
Location
State NJ
County Camden
Area Barrington Boro (20403)
Zoning RESIDENTIAL
Rooms
Other Rooms Living Room, Dining Room, Bedroom 2, Bedroom 3, Kitchen, Family Room, Bedroom 1, Laundry, Storage Room
Basement Fully Finished, Outside Entrance, Walkout Stairs, Workshop, Shelving
Main Level Bedrooms 2
Interior
Heating Forced Air
Cooling Ceiling Fan(s), Central A/C
Heat Source Natural Gas
Exterior
Water Access N
Accessibility None
Garage N
Building
Story 1.5
Sewer Public Sewer
Water Public
Architectural Style Cape Cod
Level or Stories 1.5
Additional Building Above Grade, Below Grade
New Construction N
Schools
Elementary Schools Avon E.S.
Middle Schools Woodland
High Schools Haddon Heights H.S.
School District Barrington Borough Public Schools
Others
Senior Community No
Tax ID 03-00002-00016
Ownership Fee Simple
SqFt Source Assessor
Special Listing Condition Standard
Read Less
Want to know what your home might be worth? Contact us for a FREE valuation!

Our team is ready to help you sell your home for the highest possible price ASAP

Bought with Patricia A Fiume • RE/MAX Of Cherry Hill
GET MORE INFORMATION





