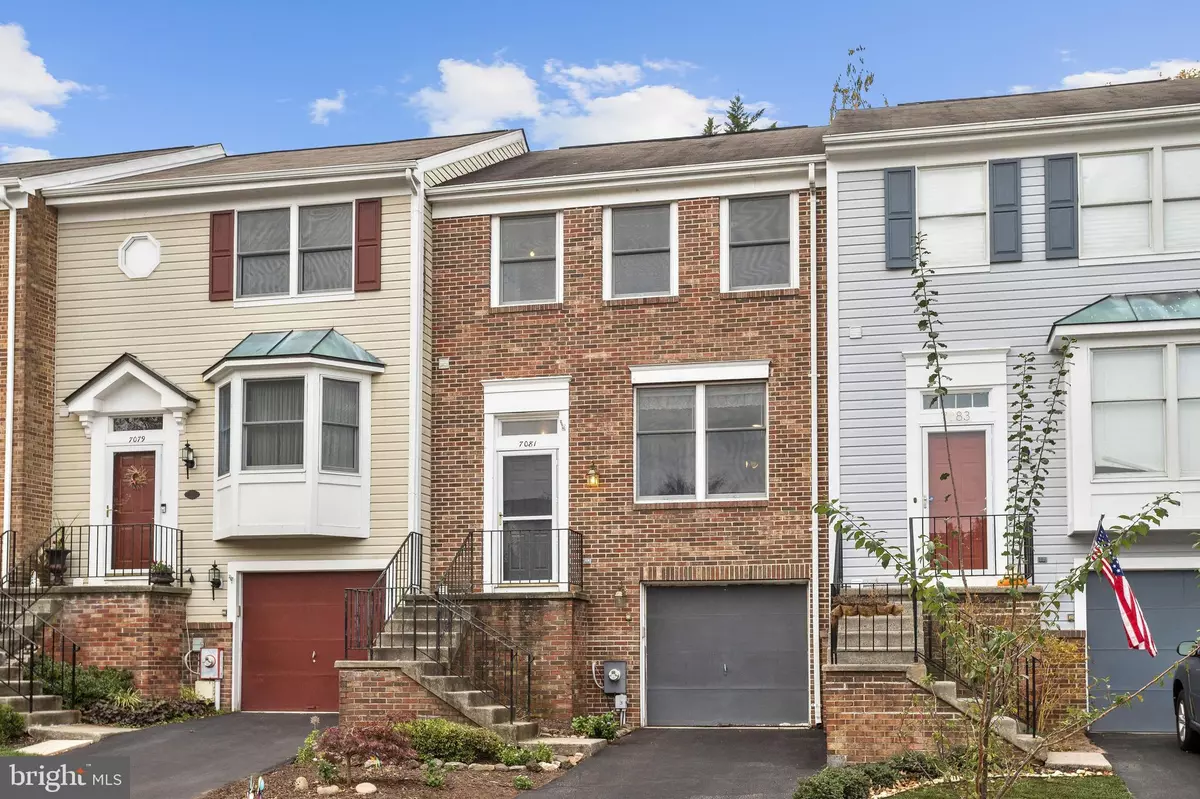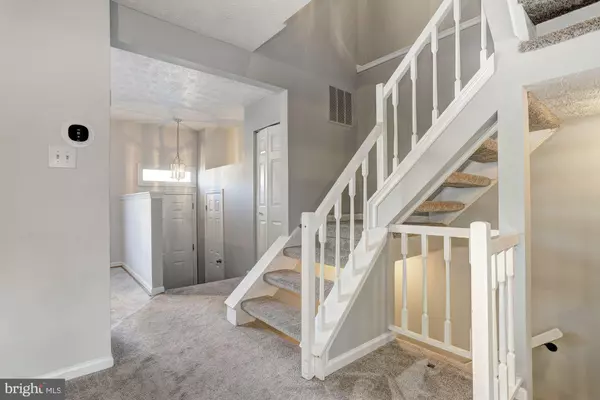$320,000
$315,000
1.6%For more information regarding the value of a property, please contact us for a free consultation.
7081 COPPERWOOD WAY Columbia, MD 21046
3 Beds
3 Baths
1,570 SqFt
Key Details
Sold Price $320,000
Property Type Townhouse
Sub Type Interior Row/Townhouse
Listing Status Sold
Purchase Type For Sale
Square Footage 1,570 sqft
Price per Sqft $203
Subdivision Kings Meade
MLS Listing ID MDHW272704
Sold Date 12/20/19
Style Colonial
Bedrooms 3
Full Baths 2
Half Baths 1
HOA Fees $60/qua
HOA Y/N Y
Abv Grd Liv Area 1,320
Originating Board BRIGHT
Year Built 1987
Annual Tax Amount $4,168
Tax Year 2019
Lot Size 1,873 Sqft
Acres 0.04
Property Description
Beauty, livability and value encompass this 3bd, 2.5ba well maintained brick front garage townhome offering a finished basement, deck and fenced rear yard. The interior shows bright and airy with recent on trend neutral paint & newer main level/lower level carpet. A desirable energy efficient HVAC and hot water heater were just installed in 2018. The open concept main level has a powder room, coat closet, 9 foot ceilings and room to place your favorite sofa and dinning table with deck access for al fresco entertaining.The sunny kitchen features cool black appliances including a newly installed built in microwave, table space, plus a handy pantry for storage. Upstairs there is a hall bath, linen closet and three ample bedrooms, featuring the spacious 20x12 foot master bedroom to easily fit your furniture. A dramatic vaulted ceiling shows a fan to circulate warm air in winter and cool air in summer. There is a neat little dressing table to place your grooming items right outside the large walk-in closet. And don't forget, your own private bath! All upper level rooms are vaulted, adding to the feeling of free and open space. To round out this beautiful home, the finished basement includes a nice sized recreation room, laundry, storage and garage access. Finally, you can walk to shops, restaurants and recreation. We are close to major commuter routes to get you back to your warm and comfortable home quickly! NO CPRA Save your money!
Location
State MD
County Howard
Zoning RES
Rooms
Other Rooms Living Room, Dining Room, Primary Bedroom, Bedroom 2, Bedroom 3, Kitchen, Family Room, Foyer, Laundry
Basement Connecting Stairway, Daylight, Partial, Fully Finished, Garage Access, Interior Access, Outside Entrance, Walkout Level, Windows
Interior
Interior Features Attic, Carpet, Ceiling Fan(s), Combination Dining/Living, Dining Area, Floor Plan - Open, Kitchen - Eat-In, Kitchen - Table Space, Primary Bath(s), Walk-in Closet(s), Window Treatments
Hot Water Electric
Heating Heat Pump(s), Programmable Thermostat
Cooling Ceiling Fan(s), Central A/C, Programmable Thermostat
Flooring Carpet, Vinyl
Equipment Built-In Microwave, Dishwasher, Disposal, Dryer - Front Loading, Exhaust Fan, Oven - Single, Oven/Range - Electric, Refrigerator, Washer, Water Heater, Icemaker
Fireplace N
Window Features Atrium,Double Pane,Screens,Transom
Appliance Built-In Microwave, Dishwasher, Disposal, Dryer - Front Loading, Exhaust Fan, Oven - Single, Oven/Range - Electric, Refrigerator, Washer, Water Heater, Icemaker
Heat Source Electric
Laundry Lower Floor
Exterior
Exterior Feature Deck(s), Patio(s)
Parking Features Garage - Front Entry, Garage Door Opener, Inside Access
Garage Spaces 3.0
Fence Partially, Rear
Water Access N
View Garden/Lawn, Trees/Woods
Roof Type Asphalt,Shingle
Accessibility Other
Porch Deck(s), Patio(s)
Attached Garage 1
Total Parking Spaces 3
Garage Y
Building
Lot Description Landscaping
Story 3+
Sewer Public Sewer
Water Public
Architectural Style Colonial
Level or Stories 3+
Additional Building Above Grade, Below Grade
Structure Type 9'+ Ceilings,Dry Wall,High,Vaulted Ceilings
New Construction N
Schools
Elementary Schools Atholton
Middle Schools Hammond
High Schools Hammond
School District Howard County Public School System
Others
HOA Fee Include Common Area Maintenance
Senior Community No
Tax ID 1406505554
Ownership Fee Simple
SqFt Source Assessor
Security Features Main Entrance Lock,Smoke Detector
Special Listing Condition Standard
Read Less
Want to know what your home might be worth? Contact us for a FREE valuation!

Our team is ready to help you sell your home for the highest possible price ASAP

Bought with Michelle C Triolo • Long & Foster Real Estate, Inc.

GET MORE INFORMATION





