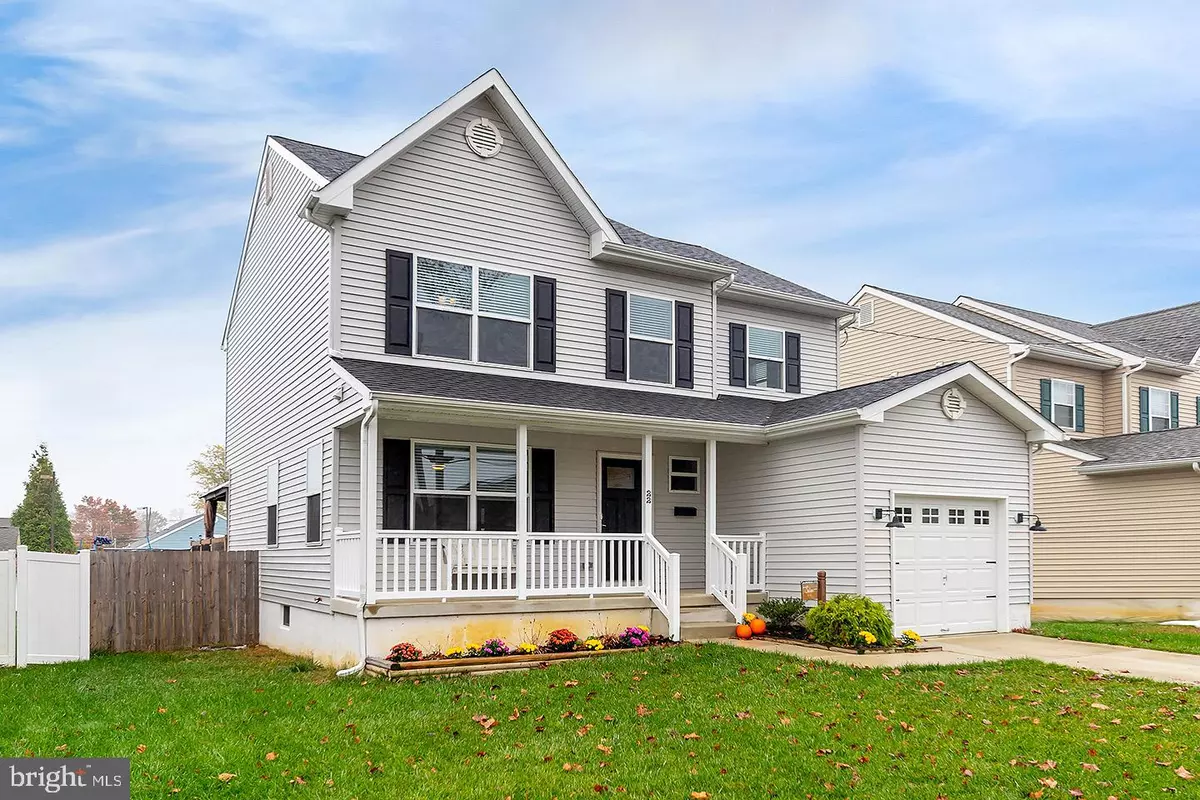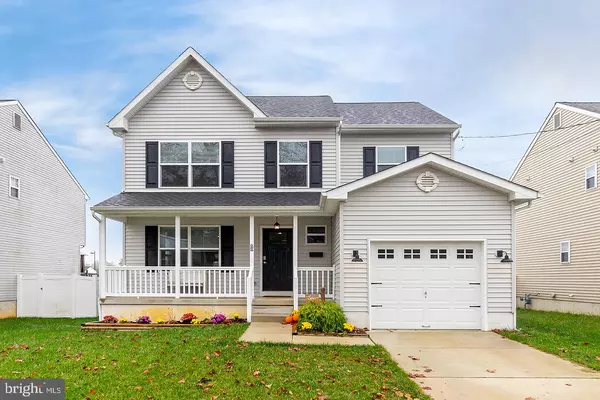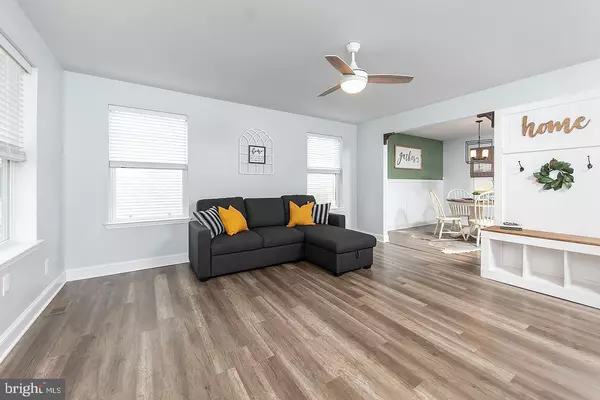$303,000
$299,000
1.3%For more information regarding the value of a property, please contact us for a free consultation.
22 N POPLAR AVE Maple Shade, NJ 08052
4 Beds
3 Baths
2,156 SqFt
Key Details
Sold Price $303,000
Property Type Single Family Home
Sub Type Detached
Listing Status Sold
Purchase Type For Sale
Square Footage 2,156 sqft
Price per Sqft $140
Subdivision None Available
MLS Listing ID NJBL360620
Sold Date 12/20/19
Style Farmhouse/National Folk
Bedrooms 4
Full Baths 2
Half Baths 1
HOA Y/N N
Abv Grd Liv Area 2,156
Originating Board BRIGHT
Year Built 2016
Tax Year 2019
Lot Size 7,500 Sqft
Acres 0.17
Lot Dimensions 50.00 x 150.00
Property Description
Offering an enviable location within walking distance to charming downtown Maple Shade, this three year new "modern farmhouse" is a true stunner. A delightful "rocking chair" front porch provides a warm welcome. Inside, elegant wood flooring, custom moldings, and fresh paint in designer colors allow for a multitude of decorating options. The open floor plan allows for continuous sight lines throughout the first floor, and provides great flow for entertaining as well as every day living. Whether you're a "top chef" or a novice, the gourmet kitchen is sure to impress. White shaker-style cabinetry, classic subway tile backsplash, leathered granite counters, & stainless appliances create a look that Joanna Gaines would approve. The massive island will be an instant gathering spot. An abundance of cabinetry and a walk in pantry allow for plenty of storage, while the pantry cabinet has a prewire for a double wall oven should one be desired. The contiguous family room offers plenty of room for play or relaxation and has sliders to the custom rear deck and fenced back yard. Upstairs, a sumptuous master suite is replete with walk-in closet, luxurious bath, and a cathedral ceiling adds drama. The three secondary bedrooms are all spacious and two boast walk in closets. Another full bath and a canvenient second floor laundry complete this level. A full basement is just waiting to be finished. Enjoy small town living at its best. Welcome Home.
Location
State NJ
County Burlington
Area Maple Shade Twp (20319)
Zoning R100
Rooms
Other Rooms Living Room, Dining Room, Primary Bedroom, Bedroom 4, Kitchen, Family Room, Bathroom 2, Bathroom 3
Basement Full, Unfinished
Interior
Interior Features Built-Ins, Breakfast Area, Carpet, Ceiling Fan(s), Chair Railings, Combination Kitchen/Dining, Crown Moldings, Dining Area, Family Room Off Kitchen, Floor Plan - Open, Kitchen - Eat-In, Kitchen - Island, Kitchen - Gourmet, Primary Bath(s), Pantry, Upgraded Countertops, Walk-in Closet(s), Window Treatments, Wood Floors
Hot Water Natural Gas
Heating Forced Air
Cooling Central A/C
Flooring Laminated, Ceramic Tile, Carpet
Equipment Built-In Range, Built-In Microwave, Dishwasher, Energy Efficient Appliances, Microwave, Oven - Self Cleaning, Stainless Steel Appliances
Furnishings No
Appliance Built-In Range, Built-In Microwave, Dishwasher, Energy Efficient Appliances, Microwave, Oven - Self Cleaning, Stainless Steel Appliances
Heat Source Natural Gas
Laundry Upper Floor
Exterior
Parking Features Garage - Front Entry
Garage Spaces 3.0
Fence Fully, Privacy
Water Access N
Roof Type Architectural Shingle
Accessibility None
Attached Garage 1
Total Parking Spaces 3
Garage Y
Building
Lot Description Front Yard, Rear Yard
Story 2
Sewer Public Sewer
Water Public
Architectural Style Farmhouse/National Folk
Level or Stories 2
Additional Building Above Grade, Below Grade
New Construction N
Schools
School District Maple Shade Township Public Schools
Others
Senior Community No
Tax ID 19-00057-00014 04
Ownership Fee Simple
SqFt Source Assessor
Security Features Security System
Acceptable Financing Conventional, FHA, VA
Horse Property N
Listing Terms Conventional, FHA, VA
Financing Conventional,FHA,VA
Special Listing Condition Standard
Read Less
Want to know what your home might be worth? Contact us for a FREE valuation!

Our team is ready to help you sell your home for the highest possible price ASAP

Bought with Fadua Maritza M Lorge • RE/MAX at Home
GET MORE INFORMATION





