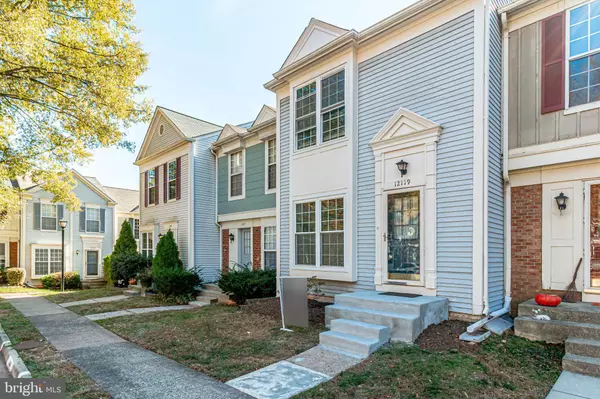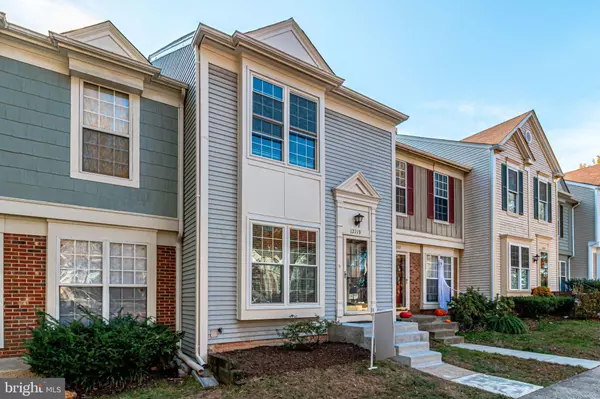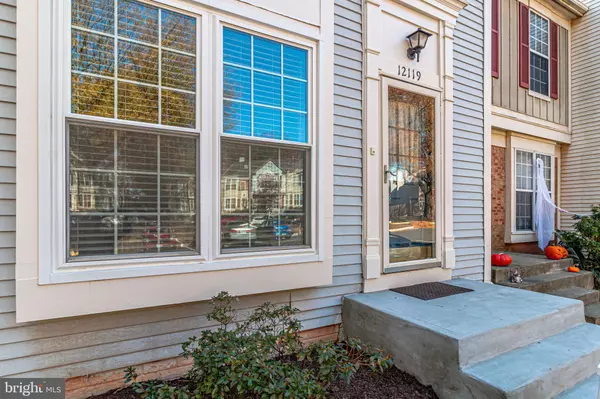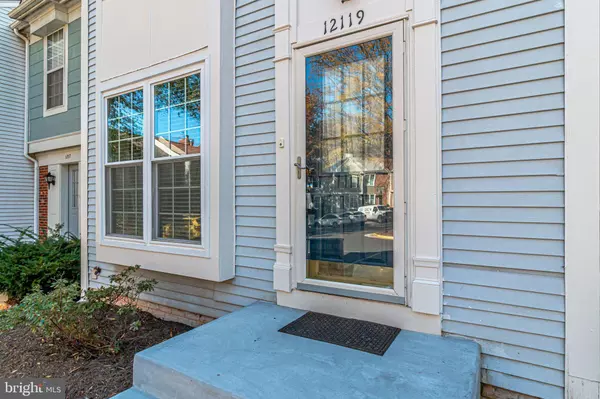$420,000
$419,900
For more information regarding the value of a property, please contact us for a free consultation.
12119 WEDGEWAY PL Fairfax, VA 22033
2 Beds
4 Baths
1,328 SqFt
Key Details
Sold Price $420,000
Property Type Townhouse
Sub Type Interior Row/Townhouse
Listing Status Sold
Purchase Type For Sale
Square Footage 1,328 sqft
Price per Sqft $316
Subdivision Penderbrook
MLS Listing ID VAFX1085132
Sold Date 12/20/19
Style Traditional
Bedrooms 2
Full Baths 3
Half Baths 1
HOA Fees $154/mo
HOA Y/N Y
Abv Grd Liv Area 1,296
Originating Board BRIGHT
Year Built 1988
Annual Tax Amount $4,520
Tax Year 2019
Lot Size 1,260 Sqft
Acres 0.03
Property Description
No, you're not dreaming! This house is for real, but it won't last long! This home is vacant and can be yours before the holidays, so move in and start decorating! Beautiful, two master bedroom townhome in the Mews cluster of popular Penderbrook Community Association. Gorgeous, gleaming hardwood floors on main and upper levels, brand new carpeting on stairs and lower level. Fresh paint throughout. This home is ready for you! The living room with wood burning fireplace is cozy and inviting, while the separate dining room adjacent to the kitchen is perfect for your holiday entertaining. Kitchen has eat in space for even more guests. Granite countertops, stainless steel appliances, and a GAS range will satisfy even the most discerning of chefs. Huge sliders lead out to the large deck that overlooks a common area. Head upstairs to the two master bedrooms, each with their own bathroom. High ceilings and large windows make both rooms feel spacious, yet cozy. The convenient hallway laundry space is so nice - no excuses for not getting the laundry done! The lower level boasts several spaces that can be used for so many different purposes -- an office, storage room, playroom, guest suite, recreation room, exercise space - you name it! Another full-sized bathroom rounds out this space. Large sliders lead out to the second deck area and yard, which is fenced in. A gate provides easy access to a common area with large trees and green space. Submit your offer FAST, as this lovely home will not be around for long. All this, while still so convenient to I-66, metro, shopping. Part of Oakton HS school pyramid. Penderbrook Community offers golf, pools, tennis, basketball, tot lots, and so much more. Maybe this is a dream? Dreams do come true!
Location
State VA
County Fairfax
Zoning 308
Rooms
Other Rooms Living Room, Dining Room, Primary Bedroom, Kitchen, Laundry, Recreation Room, Storage Room, Utility Room, Bathroom 3, Primary Bathroom, Half Bath
Basement Daylight, Full, Fully Finished, Heated, Improved, Interior Access, Outside Entrance, Windows, Walkout Level
Interior
Interior Features Attic, Carpet, Crown Moldings, Dining Area, Floor Plan - Traditional, Recessed Lighting, Wood Floors, Upgraded Countertops, Tub Shower, Built-Ins, Formal/Separate Dining Room, Kitchen - Eat-In, Primary Bath(s), Pantry, Stall Shower, Window Treatments
Hot Water Natural Gas
Heating Forced Air, Central
Cooling Central A/C
Flooring Carpet, Hardwood, Vinyl, Ceramic Tile
Fireplaces Number 1
Fireplaces Type Mantel(s), Screen, Wood
Equipment Built-In Microwave, Dryer, Refrigerator, Stainless Steel Appliances, Washer, Oven/Range - Gas, Dishwasher, Disposal
Furnishings No
Fireplace Y
Window Features Insulated,Screens
Appliance Built-In Microwave, Dryer, Refrigerator, Stainless Steel Appliances, Washer, Oven/Range - Gas, Dishwasher, Disposal
Heat Source Natural Gas
Laundry Dryer In Unit, Washer In Unit
Exterior
Exterior Feature Deck(s)
Garage Spaces 1.0
Parking On Site 1
Fence Wood
Utilities Available Cable TV Available, Electric Available, Phone Available, Water Available, Natural Gas Available
Amenities Available Basketball Courts, Club House, Common Grounds, Community Center, Exercise Room, Golf Club, Golf Course, Golf Course Membership Available, Meeting Room, Party Room, Picnic Area, Pool - Outdoor, Pool Mem Avail, Putting Green, Recreational Center, Tennis Courts, Tot Lots/Playground
Water Access N
Roof Type Asphalt
Accessibility None
Porch Deck(s)
Total Parking Spaces 1
Garage N
Building
Story 3+
Sewer Public Sewer
Water Public
Architectural Style Traditional
Level or Stories 3+
Additional Building Above Grade, Below Grade
Structure Type Dry Wall
New Construction N
Schools
Elementary Schools Waples Mill
Middle Schools Franklin
High Schools Oakton
School District Fairfax County Public Schools
Others
Pets Allowed Y
HOA Fee Include Lawn Care Front,Lawn Care Rear,Lawn Care Side,Lawn Maintenance,Parking Fee,Pool(s),Road Maintenance,Sewer,Snow Removal,Trash
Senior Community No
Tax ID 0461 23 0029
Ownership Fee Simple
SqFt Source Estimated
Security Features Main Entrance Lock
Acceptable Financing FHA, Conventional, VA, Negotiable, Cash
Horse Property N
Listing Terms FHA, Conventional, VA, Negotiable, Cash
Financing FHA,Conventional,VA,Negotiable,Cash
Special Listing Condition Standard
Pets Allowed No Pet Restrictions
Read Less
Want to know what your home might be worth? Contact us for a FREE valuation!

Our team is ready to help you sell your home for the highest possible price ASAP

Bought with Sreenivas K Konanki • Samson Properties
GET MORE INFORMATION





