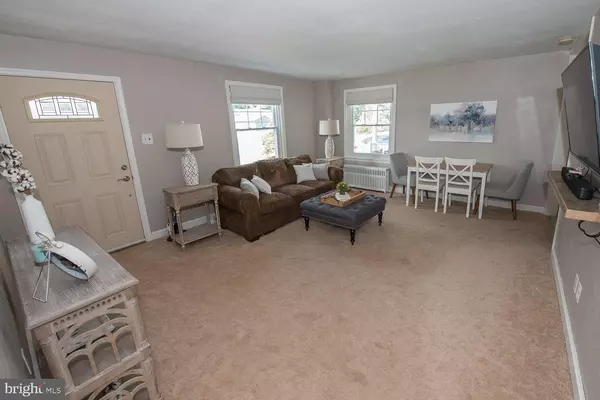$285,000
$299,000
4.7%For more information regarding the value of a property, please contact us for a free consultation.
730 PUGHTOWN RD Spring City, PA 19475
4 Beds
3 Baths
1,920 SqFt
Key Details
Sold Price $285,000
Property Type Single Family Home
Sub Type Detached
Listing Status Sold
Purchase Type For Sale
Square Footage 1,920 sqft
Price per Sqft $148
Subdivision Ridglea
MLS Listing ID PACT485998
Sold Date 12/19/19
Style Cape Cod
Bedrooms 4
Full Baths 2
Half Baths 1
HOA Y/N N
Abv Grd Liv Area 1,920
Originating Board BRIGHT
Year Built 1948
Annual Tax Amount $3,644
Tax Year 2019
Lot Size 0.330 Acres
Acres 0.33
Lot Dimensions 0.00 x 0.00
Property Description
Lovingly maintained Cape Cod in South Coventry township situated across from a horse farm. First floor has living space that opens to the kitchen, two bedrooms and a full bath. There is also a newly upgraded mud room area with full size laundry appliances hidden behind double doors. Don t forget the newly added additional powder room. Right around the corner is the cozy kitchen, upgraded in 2014 with granite, tile backsplash and Stainless Appliances including an induction range. There are tile floors in the kitchen and main bath. No need to bring your window air conditioners since the entire home has central A/C. The enlarged dormer provides for a spacious 2nd floor with an oversized Master bedroom with great closet space. There is also a large bath and am additional bedroom on this floor. Don t forget to notice the gorgeous custom window treatments throughout which are also included in the sale. This home is in move in condition. The full heated basement is perfect for storage or it can easily be turned into additional finished space. Outside you will find nice yard with a paver patio out back and a brand new Stolzfus Structures Shed at the rear of the yard. Located in a serene peaceful area but has easy access to Philadelphia, KOP and Exton. First Showings Aug 11th Open house 2-4pm
Location
State PA
County Chester
Area South Coventry Twp (10320)
Zoning VMU
Rooms
Basement Full
Main Level Bedrooms 2
Interior
Heating Hot Water
Cooling Central A/C
Flooring Ceramic Tile, Partially Carpeted
Equipment Dishwasher, Refrigerator, Oven/Range - Electric
Furnishings No
Fireplace N
Appliance Dishwasher, Refrigerator, Oven/Range - Electric
Heat Source Oil
Laundry Main Floor
Exterior
Fence Chain Link
Utilities Available Cable TV Available
Water Access N
View Pasture
Roof Type Architectural Shingle
Accessibility None
Garage N
Building
Story 2
Foundation Block
Sewer Grinder Pump, Public Sewer
Water Public
Architectural Style Cape Cod
Level or Stories 2
Additional Building Above Grade, Below Grade
Structure Type Dry Wall,Plaster Walls
New Construction N
Schools
School District Owen J Roberts
Others
Pets Allowed Y
Senior Community No
Tax ID 20-04 -0179
Ownership Fee Simple
SqFt Source Estimated
Horse Property N
Special Listing Condition Standard
Pets Allowed No Pet Restrictions
Read Less
Want to know what your home might be worth? Contact us for a FREE valuation!

Our team is ready to help you sell your home for the highest possible price ASAP

Bought with Amber M Buchanan • Styer Real Estate
GET MORE INFORMATION





