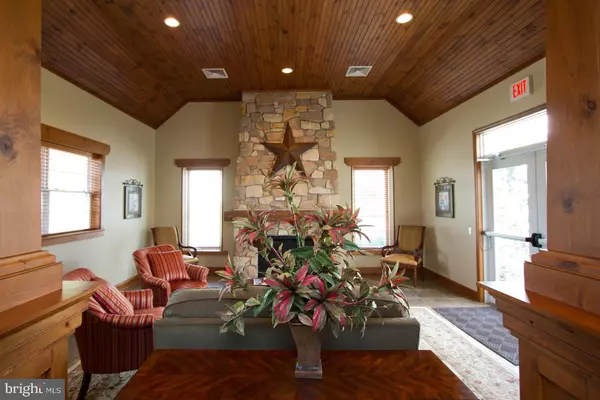$347,307
$351,224
1.1%For more information regarding the value of a property, please contact us for a free consultation.
15 BOXWOOD LANE ##160 Gordonville, PA 17529
3 Beds
2 Baths
1,880 SqFt
Key Details
Sold Price $347,307
Property Type Single Family Home
Sub Type Detached
Listing Status Sold
Purchase Type For Sale
Square Footage 1,880 sqft
Price per Sqft $184
Subdivision Watson Run
MLS Listing ID PALA134562
Sold Date 12/20/19
Style Ranch/Rambler
Bedrooms 3
Full Baths 2
HOA Fees $183/mo
HOA Y/N Y
Abv Grd Liv Area 1,880
Originating Board BRIGHT
Year Built 2019
Annual Tax Amount $1,280
Tax Year 2020
Lot Size 8,276 Sqft
Acres 0.19
Property Description
Spec Home to be built soon, Active Adult Community located next to the quaint village of Intercourse. Within easy walking distance of Kitchen Kettle Village. 5 Different floor plans available. Only 10 minutes from Chester County but with Lancaster County lower cost of living. Community features clubhouse with full kitchen, exercise room, & gathering room. Heated Pool, Walking Trails, & Open Space. Only 3 homesites left. Home features upgraded Kitchen with large Island, Granite Counters, & Slate Appliances. Stone Accent on exterior, Composite Decks with Steps to rear yard. Large open space behind home. Tile Shower and Double Vanity in Master Bath.
Location
State PA
County Lancaster
Area Leacock Twp (10535)
Zoning RESIDENTIAL
Rooms
Other Rooms Dining Room, Primary Bedroom, Bedroom 2, Bedroom 3, Kitchen, Family Room
Basement Full
Main Level Bedrooms 3
Interior
Interior Features Breakfast Area, Floor Plan - Open, Formal/Separate Dining Room, Kitchen - Island, Primary Bath(s), Pantry, Walk-in Closet(s), Attic/House Fan, Carpet
Hot Water Propane
Cooling Central A/C
Fireplaces Type Gas/Propane
Equipment Built-In Microwave, Built-In Range, Dishwasher, Disposal
Fireplace Y
Appliance Built-In Microwave, Built-In Range, Dishwasher, Disposal
Heat Source Propane - Owned
Laundry Main Floor
Exterior
Parking Features Garage - Front Entry, Covered Parking
Garage Spaces 6.0
Utilities Available Cable TV Available, Propane, Under Ground, Other
Amenities Available Club House, Common Grounds, Community Center, Exercise Room, Game Room, Jog/Walk Path, Library, Pool - Outdoor
Water Access N
Roof Type Asbestos Shingle
Accessibility 32\"+ wide Doors
Attached Garage 2
Total Parking Spaces 6
Garage Y
Building
Story 1
Foundation Passive Radon Mitigation, Concrete Perimeter
Sewer Public Sewer
Water Community
Architectural Style Ranch/Rambler
Level or Stories 1
Additional Building Above Grade, Below Grade
Structure Type 9'+ Ceilings
New Construction Y
Schools
Elementary Schools Paradise
Middle Schools Pequea Valley
High Schools Pequea Valley
School District Pequea Valley
Others
Pets Allowed Y
HOA Fee Include Common Area Maintenance,Lawn Maintenance,Management,Pool(s),Recreation Facility,Road Maintenance,Snow Removal,Trash
Senior Community Yes
Age Restriction 55
Tax ID 350-09459-0-0000
Ownership Fee Simple
SqFt Source Assessor
Acceptable Financing Cash, Conventional, VA
Horse Property N
Listing Terms Cash, Conventional, VA
Financing Cash,Conventional,VA
Special Listing Condition Standard
Pets Allowed Number Limit
Read Less
Want to know what your home might be worth? Contact us for a FREE valuation!

Our team is ready to help you sell your home for the highest possible price ASAP

Bought with Glenn Yoder • Coldwell Banker Realty

GET MORE INFORMATION





