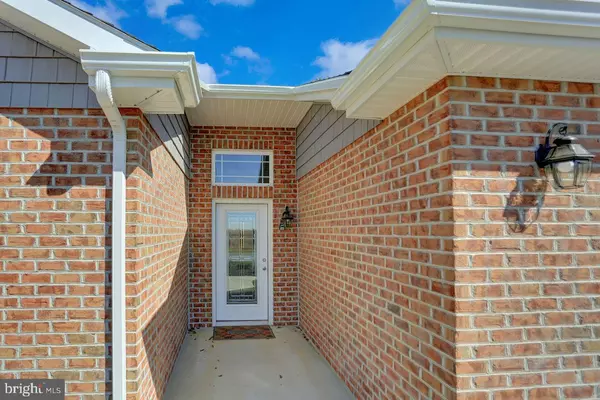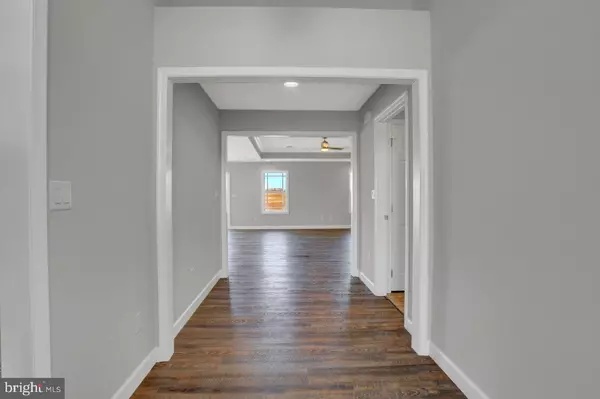$295,000
$295,000
For more information regarding the value of a property, please contact us for a free consultation.
1343 TREELINE DR Chambersburg, PA 17202
3 Beds
2 Baths
1,716 SqFt
Key Details
Sold Price $295,000
Property Type Single Family Home
Sub Type Detached
Listing Status Sold
Purchase Type For Sale
Square Footage 1,716 sqft
Price per Sqft $171
Subdivision None Available
MLS Listing ID PAFL167430
Sold Date 12/19/19
Style Ranch/Rambler
Bedrooms 3
Full Baths 2
HOA Y/N N
Abv Grd Liv Area 1,716
Originating Board BRIGHT
Year Built 2019
Lot Size 10,890 Sqft
Acres 0.25
Lot Dimensions 88 ft wide 125 ft deep
Property Description
NEW CONSTRUCTION- Brick, one level, open floor plan single family home with 3 bedrooms and 2 full baths. This home features, beautiful custom flooring and a tray ceiling in the large living room; The kitchen boasts gorgeous granite counter tops, stainless steel appliances, and a large island. The Master bedroom is joined with a large master bath and fabulous walk-in closet. There is plenty of storage and closet space, and a beautiful custom laundry room. 34 ft x 21 ft three car garage; No HOA, No Township Taxes. Within 2 miles of I-81, restaurants, shopping, medical facilities, schools, and the Chambersburg Aquatic Center. Call today to schedule your personal tour! VA Approved Builder.
Location
State PA
County Franklin
Area Guilford Twp (14510)
Zoning RESIDENTIAL
Rooms
Other Rooms Primary Bedroom, Bedroom 2, Bedroom 3, Kitchen, Great Room, Laundry, Primary Bathroom
Main Level Bedrooms 3
Interior
Interior Features Ceiling Fan(s), Combination Kitchen/Dining, Entry Level Bedroom, Floor Plan - Open, Kitchen - Island, Walk-in Closet(s)
Hot Water Electric
Heating Heat Pump - Electric BackUp
Cooling Central A/C
Flooring Laminated, Carpet, Vinyl
Equipment Built-In Microwave, Dishwasher, Oven/Range - Electric, Refrigerator
Window Features Double Pane
Appliance Built-In Microwave, Dishwasher, Oven/Range - Electric, Refrigerator
Heat Source Electric
Laundry Hookup, Main Floor
Exterior
Parking Features Garage - Front Entry, Garage Door Opener, Inside Access, Oversized
Garage Spaces 6.0
Water Access N
Roof Type Architectural Shingle
Accessibility 32\"+ wide Doors
Attached Garage 3
Total Parking Spaces 6
Garage Y
Building
Story 1
Foundation Slab
Sewer Public Sewer
Water Public
Architectural Style Ranch/Rambler
Level or Stories 1
Additional Building Above Grade
Structure Type Dry Wall
New Construction Y
Schools
High Schools Chambersburg Area Senior
School District Chambersburg Area
Others
Senior Community No
Tax ID RESIDUE OF 10-0D08.-026
Ownership Fee Simple
SqFt Source Estimated
Acceptable Financing Cash, Conventional, FHA, VA
Listing Terms Cash, Conventional, FHA, VA
Financing Cash,Conventional,FHA,VA
Special Listing Condition Standard
Read Less
Want to know what your home might be worth? Contact us for a FREE valuation!

Our team is ready to help you sell your home for the highest possible price ASAP

Bought with Bobbi J. Washabaugh • Berkshire Hathaway HomeServices Homesale Realty

GET MORE INFORMATION





