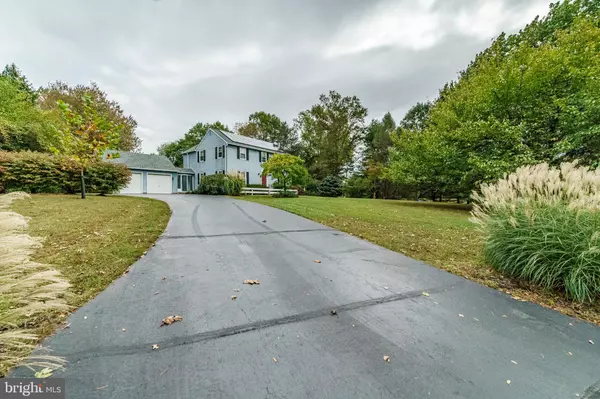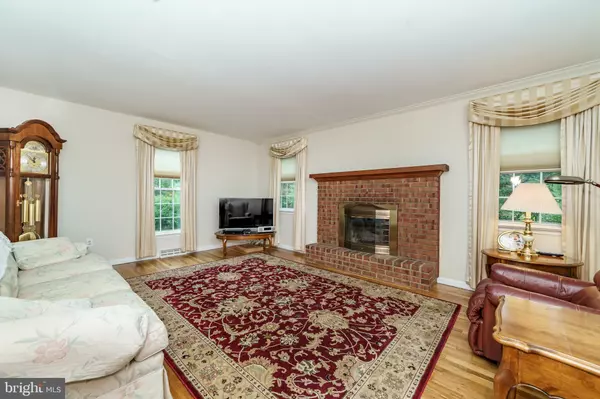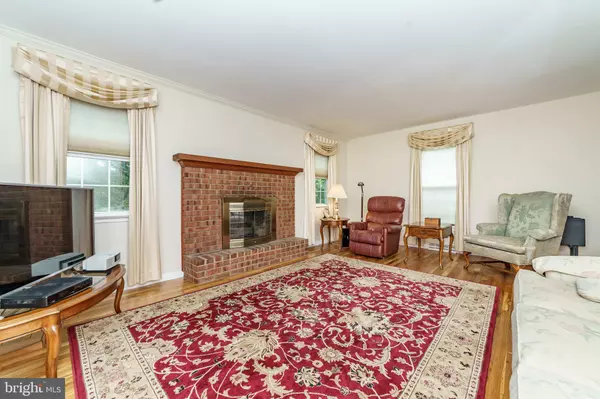$357,000
$349,000
2.3%For more information regarding the value of a property, please contact us for a free consultation.
1210 BEAR TAVERN RD Titusville, NJ 08560
4 Beds
3 Baths
1,860 SqFt
Key Details
Sold Price $357,000
Property Type Single Family Home
Sub Type Detached
Listing Status Sold
Purchase Type For Sale
Square Footage 1,860 sqft
Price per Sqft $191
Subdivision Washington Crossing Park Estates
MLS Listing ID NJME287116
Sold Date 11/30/19
Style Colonial
Bedrooms 4
Full Baths 2
Half Baths 1
HOA Y/N N
Abv Grd Liv Area 1,860
Originating Board BRIGHT
Year Built 1965
Annual Tax Amount $11,220
Tax Year 2019
Lot Size 0.770 Acres
Acres 0.77
Lot Dimensions 0.00 x 0.00
Property Description
Welcome home! Lovely 4 BR 2.5 Bath Colonial in desirable Hopewell Twp is sure to please! Well maintained inside & out, pristine, plush landscaping & dbl wide drive atop a premium corner lot exude instant curb appeal. Step in to the ceramic tiled foyer to find a fresh neutral palette throughout, easy to make it your own! Refinished HW floors & crown molding adorn the spacious & bright LR, along w/a beautiful brick fireplace. Elegant FDR feat. chair rail molding & dazzling chandelier, sure to impress! Open EIK offers Appl., Sunsoaked Dinette area & glass slider to the deck. Charming 1/2 bath, too! Upstairs, a full bath+4 sizable BRs w/ample closets,inc the Master! MBR boasts it's own ensuite bath. Large Deck, Patio, Shed & sprawling yard makes outdoor gatherings a breeze! SUPER EFFICIENT HOME! Solar Panels=0 elec bill, Insulated Attic, 50 yr Timberline UHD roof & whole house Auto Generac Generator powered by Nat Gas!TOP RATED Schools, PRIME Location! MUST SEE!
Location
State NJ
County Mercer
Area Hopewell Twp (21106)
Zoning R100
Rooms
Other Rooms Living Room, Dining Room, Primary Bedroom, Bedroom 2, Bedroom 3, Bedroom 4, Kitchen, Primary Bathroom, Full Bath, Half Bath
Basement Full
Interior
Interior Features Attic, Carpet, Chair Railings, Crown Moldings, Dining Area, Efficiency, Formal/Separate Dining Room, Kitchen - Eat-In, Primary Bath(s), Stall Shower, Tub Shower, Window Treatments, Wood Floors
Heating Forced Air
Cooling Central A/C
Flooring Ceramic Tile, Vinyl, Wood
Fireplaces Number 1
Fireplaces Type Gas/Propane
Equipment Dishwasher, Dryer, Freezer, Microwave, Oven/Range - Gas, Washer
Fireplace Y
Appliance Dishwasher, Dryer, Freezer, Microwave, Oven/Range - Gas, Washer
Heat Source Solar, Natural Gas
Exterior
Exterior Feature Deck(s), Patio(s)
Parking Features Garage - Front Entry
Garage Spaces 2.0
Fence Partially
Utilities Available Natural Gas Available, Water Available
Water Access N
View Trees/Woods
Roof Type Other
Accessibility Other
Porch Deck(s), Patio(s)
Attached Garage 2
Total Parking Spaces 2
Garage Y
Building
Story 2
Sewer Septic Exists
Water Well-Shared
Architectural Style Colonial
Level or Stories 2
Additional Building Above Grade, Below Grade
New Construction N
Schools
School District Hopewell Valley Regional Schools
Others
Senior Community No
Tax ID 06-00092 06-00004
Ownership Fee Simple
SqFt Source Assessor
Security Features Smoke Detector,Carbon Monoxide Detector(s)
Acceptable Financing Cash, Conventional, FHA, VA
Listing Terms Cash, Conventional, FHA, VA
Financing Cash,Conventional,FHA,VA
Special Listing Condition Standard
Read Less
Want to know what your home might be worth? Contact us for a FREE valuation!

Our team is ready to help you sell your home for the highest possible price ASAP

Bought with Rajat Seth • RE/MAX 1st Advantage
GET MORE INFORMATION





