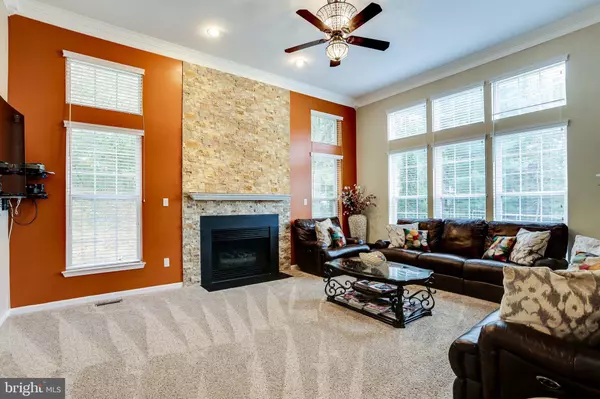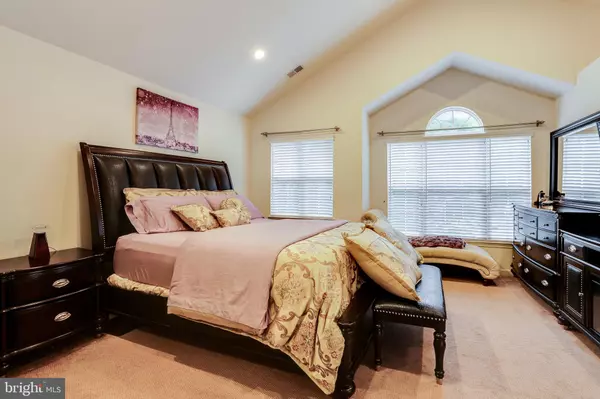$574,900
$574,900
For more information regarding the value of a property, please contact us for a free consultation.
5404 BUCKSAW CT Columbia, MD 21044
5 Beds
4 Baths
4,579 SqFt
Key Details
Sold Price $574,900
Property Type Single Family Home
Sub Type Detached
Listing Status Sold
Purchase Type For Sale
Square Footage 4,579 sqft
Price per Sqft $125
Subdivision Trails At Woodlot
MLS Listing ID MDHW272174
Sold Date 12/19/19
Style Colonial
Bedrooms 5
Full Baths 3
Half Baths 1
HOA Fees $34/mo
HOA Y/N Y
Abv Grd Liv Area 3,049
Originating Board BRIGHT
Year Built 1995
Annual Tax Amount $8,277
Tax Year 2019
Lot Size 0.284 Acres
Acres 0.28
Property Description
This is an Irresistible, Well Maintained Turnkey 5 Bedroom 3.5 Bathroom Home. Main Level has 2 Story Foyer with an Eye Catching French Empire Chandelier with dimmable lights, Cherry Hardwood Floor, and Abundant natural light throughout. The Family Room has a Gas Fireplace with Floor to Ceiling Stone and Beautiful Chandelier Ceiling Fan with Dimmable Lights. Enter through the French Doors into the Library/Home Office on the Main Floor. Upgraded and Upscale Crown Mouldings in Living Room, Dining Room, Family Room and Half Bath. Spectacular Gourmet Chef's Kitchen Featuring Upgraded Sleek Stainless Appliances including Double Wall Oven, Water Faucet over the 5 Burner Cooktop to make cooking easy and enjoyable, plus a Decorative Backslash, Upgraded Granite Countertops, Kitchen Island with Dimmable Pendant Lights, and Breakfast Area with Dimmable Sconce Lighting. Access the Deck from the Breakfast Room through Sliding Doors and Enjoy the Backyard. Master Bedroom has a Vaulted Ceiling, Beautiful show of lights, 2 Walk In Closets. Master Bath has Spacious Jetted Soaking Tub, Separate Shower and Double Vanity. Loft Area on Second Level and 3 Additional Spacious Bedrooms with a Shared Hall Bath. Finished Basement with Hardwood Flooring and Dedicated Entertaining Family Space includes Dramatic Custom Built-In Bar with Dimmable Pendant Lights perfect for Making Memories, a Guest Room w/ Walk In Closet, Full Bathroom, Gym Room and Storage Room complete this Lower Level. Walk Up Stairs to Access Back Yard! Don't Miss This Opportunity to Make This House Your Dream Home! Call For a Private Showing.
Location
State MD
County Howard
Zoning R
Rooms
Other Rooms Living Room, Dining Room, Primary Bedroom, Bedroom 2, Bedroom 3, Bedroom 4, Bedroom 5, Kitchen, Family Room, Den, Foyer, Breakfast Room, Study, Mud Room, Storage Room, Bathroom 1, Bathroom 2, Bonus Room, Primary Bathroom, Half Bath
Basement Connecting Stairway, Outside Entrance, Sump Pump, Walkout Stairs, Windows, Fully Finished
Interior
Interior Features Breakfast Area, Bar, Carpet, Ceiling Fan(s), Combination Dining/Living, Crown Moldings, Dining Area, Double/Dual Staircase, Family Room Off Kitchen, Kitchen - Eat-In, Kitchen - Gourmet, Kitchen - Island, Kitchen - Table Space, Primary Bath(s), Soaking Tub, Upgraded Countertops, Walk-in Closet(s), Window Treatments, Wood Floors
Heating Heat Pump(s), Forced Air
Cooling Central A/C
Flooring Hardwood, Carpet, Ceramic Tile, Laminated
Fireplaces Number 1
Fireplaces Type Gas/Propane, Mantel(s), Stone
Equipment Built-In Microwave, Cooktop, Dishwasher, Dryer, Oven - Double, Refrigerator, Washer
Fireplace Y
Appliance Built-In Microwave, Cooktop, Dishwasher, Dryer, Oven - Double, Refrigerator, Washer
Heat Source Natural Gas
Laundry Main Floor
Exterior
Parking Features Garage - Front Entry
Garage Spaces 2.0
Water Access N
Accessibility None
Total Parking Spaces 2
Garage Y
Building
Story 3+
Sewer Public Sewer
Water Public
Architectural Style Colonial
Level or Stories 3+
Additional Building Above Grade, Below Grade
New Construction N
Schools
Elementary Schools Swansfield
Middle Schools Harper'S Choice
High Schools Wilde Lake
School District Howard County Public School System
Others
Senior Community No
Tax ID 1405416914
Ownership Fee Simple
SqFt Source Assessor
Special Listing Condition Standard
Read Less
Want to know what your home might be worth? Contact us for a FREE valuation!

Our team is ready to help you sell your home for the highest possible price ASAP

Bought with Ling Lui-Zheng • Advantage Realty of Maryland

GET MORE INFORMATION





