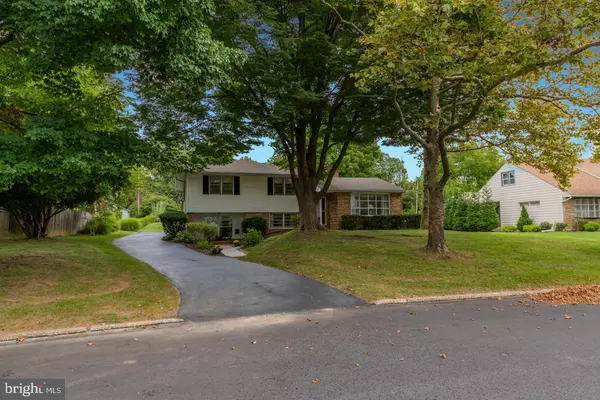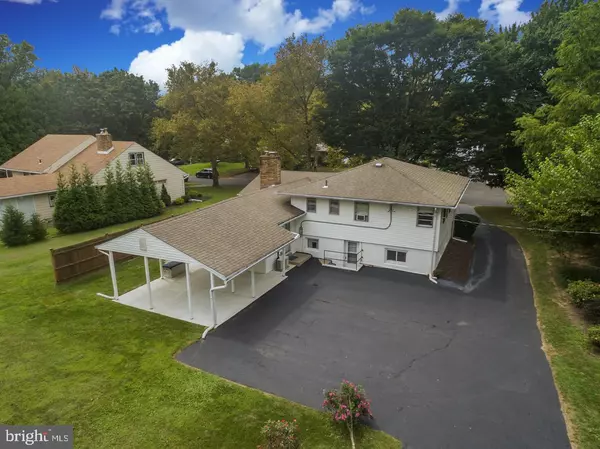$420,000
$419,999
For more information regarding the value of a property, please contact us for a free consultation.
101 HUNTER RD Plymouth Meeting, PA 19462
4 Beds
3 Baths
3,362 SqFt
Key Details
Sold Price $420,000
Property Type Single Family Home
Sub Type Detached
Listing Status Sold
Purchase Type For Sale
Square Footage 3,362 sqft
Price per Sqft $124
Subdivision None Available
MLS Listing ID PAMC628178
Sold Date 12/19/19
Style Colonial,Split Level
Bedrooms 4
Full Baths 2
Half Baths 1
HOA Y/N N
Abv Grd Liv Area 2,472
Originating Board BRIGHT
Year Built 1956
Annual Tax Amount $5,430
Tax Year 2020
Lot Size 0.418 Acres
Acres 0.42
Lot Dimensions 84.00 x 0.00
Property Description
Fabulous Updated Whitemarsh 2 Story Home, Almost 2,500 Square Feet, on a Half Acre, With Lower Level Basement; This Home Has Been Updated Throughout, and the Exterior is Maintenance-Free With Stone and Vinyl Siding; Large Covered Patio Could Be Used as a Carport; Oversized Parking Pad Big Enough For 16 Cars; Very Private Lot, Quiet Community on a Cul-de-Sac Street; Meticulous Home, Owner Has Taken Great Care of This Home Over the Years; Professionally Landscaped; Very Low Taxes; Blue Ribbon Colonial School District; Great Location, Close to Shopping, 476, Turnpike, 20 Minutes to Downtown Philadelphia; Updates Include a Fabulous Updated Enlarged Kitchen (6 Years), 4 Large Bedrooms, Hardwood Floors and a Basement With a New Waterproofing System; This Meticulous Home Has Been Updated Inside and Out; Interior is Lovely! Enter Into Living Room With Hardwood Floors, Huge Bay Window, Custom Brick Fireplace With Slate Hearth and Tons of Windows; Wall Between Kitchen and Dining Room Was Taken Down and Hardwood Floors Flow From Living Room Into the Kitchen/Dining Room; Dining Area With Updated Sliding Glass Doors to Side Patio, Great For Relaxing and Very Private; Ultra-Modern Kitchen With Stone Backsplash, Upgraded Stainless Steel Appliances, Granite Counters, Island With Breakfast Bar, Double Windows Over Sink Overlooking Covered Patio and Huge Yard, Recessed Lighting and a Door to the Outside; Second Floor With 3 Large Bedrooms All With Hardwood Floors; Master Bedroom With Walk-in Closet and Private Bath; Master Bath With Ceramic Tile Floors and Walls, Updated Stand Up Shower, Updated Toilet and Vanity and a Window; Other Bedrooms Upstairs Have Double Door Closets; Hall Bath With Ceramic Tile Floors and Walls, Newer Vanity and Toilet; Hall With Large Linen Closet and Door to Attic; Lower Level With Family Room, Great For Entertaining and Laundry/Powder Room and a Door to the Backyard; Also on Lower Level There is the 4th Bedroom/Office/Work Out Room; Basement Clean as a Whistle and Could Be Easily Finished; Heater is Only 3 Years Old, Roof 13 Years; Central Air Split System Has Not Been Installed Yet, Seller Will Give Credit, See Downloads For Estimate; This Home Will Not Last!!! Certified Pre-Owned Home Has Been Pre-Inspected, Report Available in MLS Downloads, See What Repairs Have Been Made!
Location
State PA
County Montgomery
Area Whitemarsh Twp (10665)
Zoning A
Rooms
Other Rooms Living Room, Dining Room, Primary Bedroom, Bedroom 2, Kitchen, Family Room, Basement, Bedroom 1, Office, Primary Bathroom, Full Bath, Half Bath
Basement Partial, Unfinished
Interior
Interior Features Breakfast Area, Carpet, Dining Area, Entry Level Bedroom, Kitchen - Eat-In, Kitchen - Island, Primary Bath(s), Recessed Lighting, Wood Stove, Upgraded Countertops, Tub Shower
Heating Forced Air, Baseboard - Hot Water
Cooling Central A/C
Flooring Carpet, Hardwood
Fireplaces Number 1
Fireplaces Type Brick, Wood
Equipment Stainless Steel Appliances, Stove, Built-In Microwave, Disposal, Dishwasher, Dryer, Oven/Range - Electric, Refrigerator, Washer
Fireplace Y
Window Features Bay/Bow
Appliance Stainless Steel Appliances, Stove, Built-In Microwave, Disposal, Dishwasher, Dryer, Oven/Range - Electric, Refrigerator, Washer
Heat Source Oil
Laundry Lower Floor
Exterior
Exterior Feature Porch(es), Patio(s), Roof
Garage Spaces 8.0
Water Access N
View Garden/Lawn
Roof Type Pitched,Shingle
Accessibility Other
Porch Porch(es), Patio(s), Roof
Total Parking Spaces 8
Garage N
Building
Lot Description Front Yard, Landscaping, No Thru Street, Private, Rear Yard, SideYard(s)
Story 3+
Sewer Public Sewer
Water Public
Architectural Style Colonial, Split Level
Level or Stories 3+
Additional Building Above Grade, Below Grade
New Construction N
Schools
School District Colonial
Others
Senior Community No
Tax ID 65-00-05941-006
Ownership Fee Simple
SqFt Source Assessor
Acceptable Financing FHA, Cash, Conventional, VA
Listing Terms FHA, Cash, Conventional, VA
Financing FHA,Cash,Conventional,VA
Special Listing Condition Standard
Read Less
Want to know what your home might be worth? Contact us for a FREE valuation!

Our team is ready to help you sell your home for the highest possible price ASAP

Bought with Robert Kelley • BHHS Fox & Roach-Blue Bell

GET MORE INFORMATION





