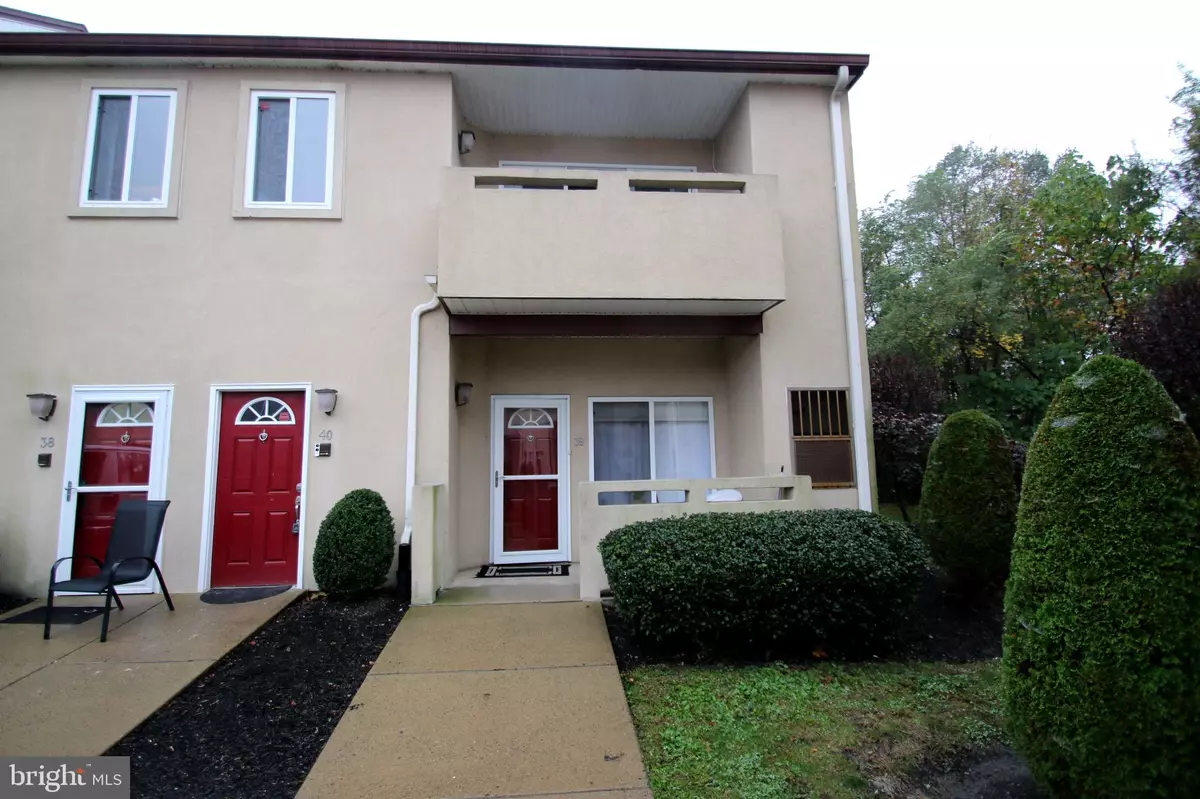$209,900
$209,900
For more information regarding the value of a property, please contact us for a free consultation.
1630-90 WELSH RD #39E Philadelphia, PA 19115
2 Beds
2 Baths
1,344 SqFt
Key Details
Sold Price $209,900
Property Type Condo
Sub Type Condo/Co-op
Listing Status Sold
Purchase Type For Sale
Square Footage 1,344 sqft
Price per Sqft $156
Subdivision Creek View Crossing
MLS Listing ID PAPH853196
Sold Date 12/18/19
Style Traditional,Unit/Flat
Bedrooms 2
Full Baths 2
Condo Fees $210/mo
HOA Y/N N
Abv Grd Liv Area 1,344
Originating Board BRIGHT
Year Built 2007
Annual Tax Amount $2,444
Tax Year 2020
Lot Dimensions 0.00 x 0.00
Property Description
Move right into gorgeous 2 bedroom, 2 full bath , 1st floor end unit condo in the prestige Creek View Crossing Development. Custom kitchen with with granite counter tops, ceramic tile floors and back splash.Open floor plan with 9' ceilings, hardwood floors and recessed lights throughout, custom wood trim package. Mater suite offers walk-in closet; luxurious master bath with ceramic stall shower; double bowl cultured marble sink with upgraded wood vanity. Both bedrooms have ceiling fans and lights. .Association condo fee includes: in-ground swimming pool, club house, exterior, common area and lawn maintenance, sewer, water, snow and trash removal.It is assigned parking #54 belong to this unit.Easy access to all major highways and public transportation. ***Easy to show and ready for a quick settlement!***
Location
State PA
County Philadelphia
Area 19115 (19115)
Zoning RSA1
Rooms
Other Rooms Living Room, Dining Room, Primary Bedroom, Kitchen, Laundry, Bathroom 2
Main Level Bedrooms 2
Interior
Interior Features Floor Plan - Open, Kitchen - Eat-In, Combination Dining/Living, Crown Moldings, Primary Bath(s), Recessed Lighting
Hot Water Natural Gas
Heating Forced Air
Cooling Central A/C
Flooring Hardwood
Equipment Built-In Microwave, Disposal, Dishwasher, Dryer - Gas, Refrigerator, Washer, Water Heater
Furnishings Yes
Fireplace N
Appliance Built-In Microwave, Disposal, Dishwasher, Dryer - Gas, Refrigerator, Washer, Water Heater
Heat Source Natural Gas
Laundry Main Floor, Dryer In Unit, Washer In Unit
Exterior
Garage Spaces 1.0
Amenities Available Club House, Pool - Outdoor
Water Access N
Roof Type Architectural Shingle
Accessibility Level Entry - Main, No Stairs
Total Parking Spaces 1
Garage N
Building
Story 1
Unit Features Garden 1 - 4 Floors
Sewer Private Sewer
Water Public
Architectural Style Traditional, Unit/Flat
Level or Stories 1
Additional Building Above Grade, Below Grade
New Construction N
Schools
Elementary Schools Ann Frank
Middle Schools Baldi
High Schools George Washington
School District The School District Of Philadelphia
Others
Pets Allowed Y
HOA Fee Include Common Area Maintenance,Lawn Maintenance,Water,Sewer,Snow Removal,Management
Senior Community No
Tax ID 888561576
Ownership Condominium
Security Features Security System,Smoke Detector
Horse Property N
Special Listing Condition Standard
Pets Allowed No Pet Restrictions
Read Less
Want to know what your home might be worth? Contact us for a FREE valuation!

Our team is ready to help you sell your home for the highest possible price ASAP

Bought with mohammed abusaad • Home Solutions Realty Group

GET MORE INFORMATION





