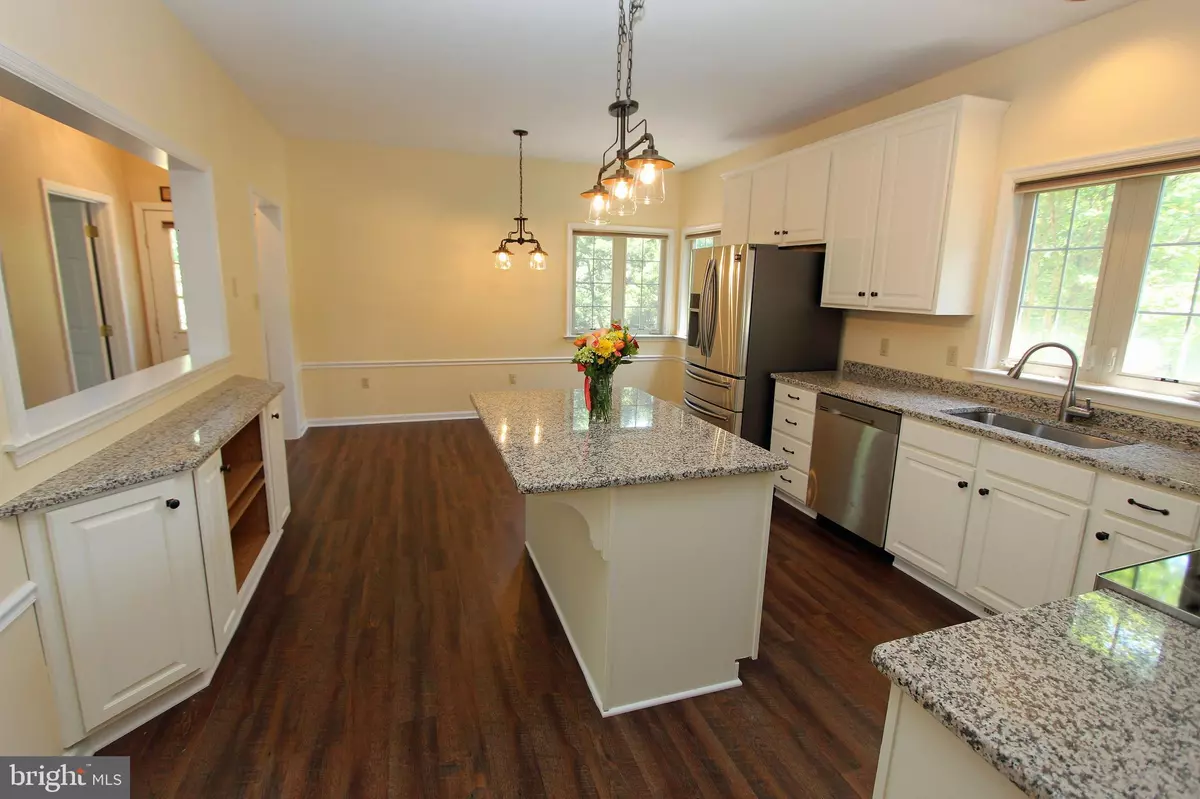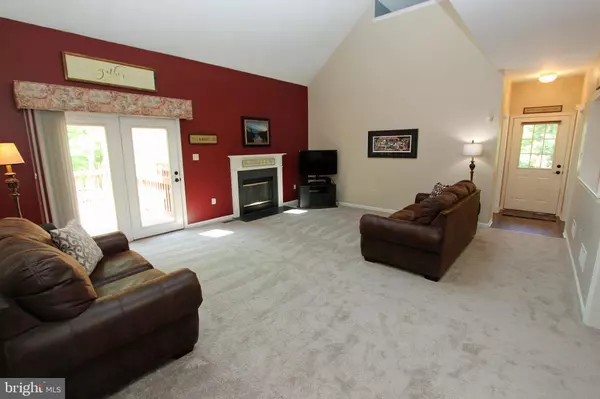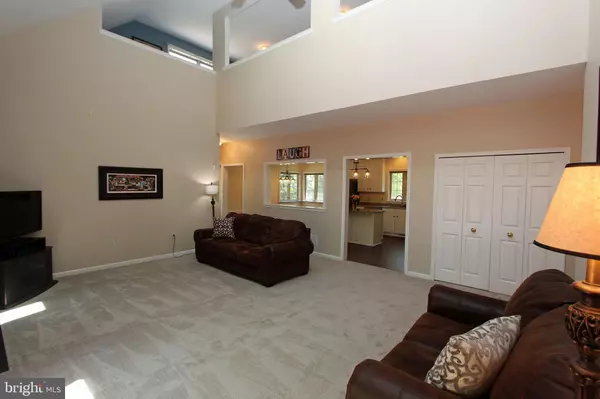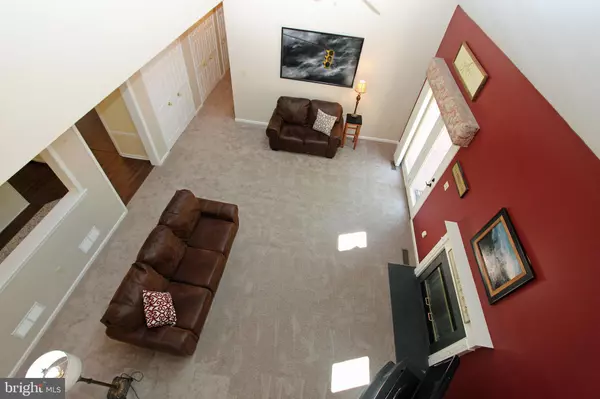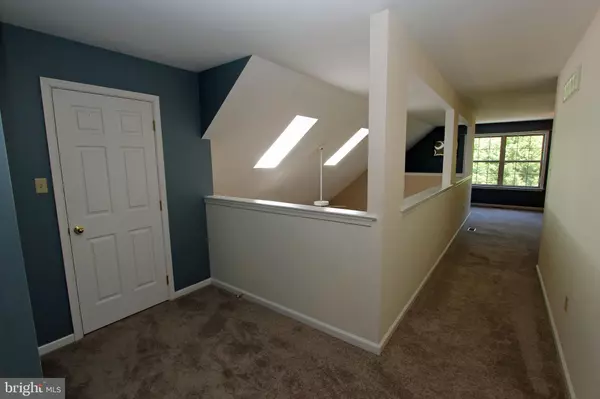$428,000
$434,900
1.6%For more information regarding the value of a property, please contact us for a free consultation.
4 N CAROLINA STATE CT Newark, DE 19713
4 Beds
3 Baths
3,225 SqFt
Key Details
Sold Price $428,000
Property Type Single Family Home
Sub Type Detached
Listing Status Sold
Purchase Type For Sale
Square Footage 3,225 sqft
Price per Sqft $132
Subdivision Academy Hill
MLS Listing ID DENC478332
Sold Date 12/18/19
Style Cape Cod
Bedrooms 4
Full Baths 2
Half Baths 1
HOA Y/N N
Abv Grd Liv Area 3,225
Originating Board BRIGHT
Year Built 1998
Annual Tax Amount $4,896
Tax Year 2018
Lot Size 0.400 Acres
Acres 0.4
Lot Dimensions 56.00 x 190.50
Property Description
3,225 sq. ft. Unique Home with 1st Floor Master Suite on 0.4 acres! This Professionally Landscaped Contemporary Cape is very deceiving from the Curb. Open, Bright and all the Space you could need with 9 ft. First floor ceilings. Enjoy the beautiful Garden-Bed Hardscaping and Lighting accents as you Approach this cul-de-sac Home. Enter to the 2 Story Center Foyer with Formal Living Rm and Formal Dining Rm on either side. Follow through to the Updated Kitchen adjoining the 2 story Family Rm with Skylights and Loft Overlook. French Doors to the Enormous 2-Tiered deck surrounded by Mature Landscaping and Tree Line for Wonderful Privacy. Light and Bright Updated Kitchen and Breakfast Rm, Granite Countertops, New Stainless Steel Appliances, New Fixtures, Center Island and Built-ins with great Views and Perfect for Entertaining! Spacious 1st Floor Master with Double Closets, Crown Molding to the 5 Piece Bath. Walk in Shower, Soaking Tub, Double Vanity with Granite Top and Plenty of Light. Second Floor Features a 'U' shaped Loft with Vaulted Ceiling and 2 Skylights with approximately 282 sq. ft. of floor space that allows for endless Possibilities based on your needs. 3 Very nice sized Bedrooms and Large- 2 Room Hall Bath. Lots of Closet Space and Storage Closets. The 2-tiered Deck is a wonderful Oasis overlooking the private fenced Yard. Main level Deck from the house Is 18 ft x15 ft with several steps to the Lower Level, 38 ft x30 ft with access to the Garage, Yard and Driveway. New Flooring throughout the home. Furnace is 3 yrs Old, AC is 5 Years Old. Full unfinished Basement, First Floor Laundry to Oversized Garage. This Pristine Home is located within the 5 Miles Radius of Newark Charter School and close to the City of Newark which is a Charming University Town with all of the Excitement, Sports & Culture a University brings. The Downtown Main Street has an amazing Variety of Great Restaurants & Boutique Shopping! The City of Newark offers great Recreation through the City's Parks and Rec Dept. There are 34 Parks, 17 Miles of Trails and Hiking not to mention the other activities in the White Clay Creek State Park. They also sponsor extensive Youth & Adult Sports Programs including many Day Camps.
Location
State DE
County New Castle
Area Newark/Glasgow (30905)
Zoning NC10
Rooms
Other Rooms Living Room, Dining Room, Primary Bedroom, Bedroom 2, Bedroom 3, Bedroom 4, Kitchen, Family Room, Foyer, Laundry, Loft, Primary Bathroom, Full Bath, Half Bath
Basement Full
Main Level Bedrooms 1
Interior
Interior Features Crown Moldings, Entry Level Bedroom, Formal/Separate Dining Room, Kitchen - Eat-In, Kitchen - Gourmet, Kitchen - Island, Upgraded Countertops, Wood Floors
Hot Water Natural Gas
Heating Forced Air
Cooling Central A/C
Flooring Hardwood, Carpet, Ceramic Tile
Fireplaces Number 1
Fireplaces Type Gas/Propane
Equipment Built-In Microwave, Dishwasher, Disposal, Range Hood, Refrigerator, Stainless Steel Appliances
Fireplace Y
Appliance Built-In Microwave, Dishwasher, Disposal, Range Hood, Refrigerator, Stainless Steel Appliances
Heat Source Natural Gas
Laundry Main Floor
Exterior
Exterior Feature Deck(s), Porch(es), Wrap Around
Parking Features Built In
Garage Spaces 6.0
Water Access N
Roof Type Architectural Shingle
Accessibility None
Porch Deck(s), Porch(es), Wrap Around
Attached Garage 2
Total Parking Spaces 6
Garage Y
Building
Lot Description Cul-de-sac
Story 1.5
Foundation Concrete Perimeter
Sewer Public Sewer
Water Public
Architectural Style Cape Cod
Level or Stories 1.5
Additional Building Above Grade, Below Grade
Structure Type 2 Story Ceilings,9'+ Ceilings,Cathedral Ceilings,Vaulted Ceilings
New Construction N
Schools
School District Christina
Others
Senior Community No
Tax ID 11-008.20-060
Ownership Fee Simple
SqFt Source Assessor
Security Features Electric Alarm
Acceptable Financing Cash, Conventional, FHA, VA
Listing Terms Cash, Conventional, FHA, VA
Financing Cash,Conventional,FHA,VA
Special Listing Condition Standard
Read Less
Want to know what your home might be worth? Contact us for a FREE valuation!

Our team is ready to help you sell your home for the highest possible price ASAP

Bought with Dawn A Wilson • BHHS Fox & Roach - Hockessin

GET MORE INFORMATION

