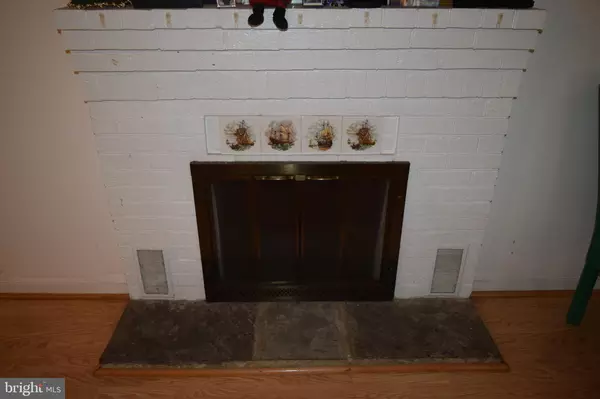$274,999
$274,999
For more information regarding the value of a property, please contact us for a free consultation.
1202 JEFFERSON RD Fort Washington, MD 20744
4 Beds
4 Baths
2,640 SqFt
Key Details
Sold Price $274,999
Property Type Single Family Home
Sub Type Detached
Listing Status Sold
Purchase Type For Sale
Square Footage 2,640 sqft
Price per Sqft $104
Subdivision Fort Washington Forest
MLS Listing ID MDPG532314
Sold Date 12/06/19
Style Ranch/Rambler
Bedrooms 4
Full Baths 2
Half Baths 2
HOA Y/N N
Abv Grd Liv Area 2,640
Originating Board BRIGHT
Year Built 1956
Annual Tax Amount $4,615
Tax Year 2019
Lot Size 0.470 Acres
Acres 0.47
Property Description
Do not miss out on this beautiful rambler complete with over 2600 square feet and almost a 1/2 acre as well as a driveway that fits 8 cars. There are wood floors throughout the property. Hang out in the large family room with a bar. There is a huge modern day master bedroom suite with cathedral ceilings, large walk in closets and beautiful skylights. The master bathroom has skylights, his/her sinks, separate shower with a soaking Jacuzzi tub with designer upgrade title design. The sitting room off the master bedroom is full of brightness the skylights and cathedral make the room even more beautiful. Don't worry about space as this property has 2 master bedrooms. Entertain out on the patio with the fenced backyard with a shed for storage. The Fort Washington Community Center is within walking distance.
Location
State MD
County Prince Georges
Zoning RR
Rooms
Main Level Bedrooms 4
Interior
Interior Features Ceiling Fan(s), Dining Area, Entry Level Bedroom, Family Room Off Kitchen, Primary Bath(s), Skylight(s), WhirlPool/HotTub, Wood Floors
Hot Water Electric
Heating Central, Heat Pump(s), Wall Unit
Cooling Ceiling Fan(s), Central A/C, Heat Pump(s), Wall Unit, Window Unit(s)
Fireplaces Number 1
Fireplaces Type Brick, Wood
Equipment Built-In Microwave, Dishwasher, Disposal, Dryer, Icemaker, Refrigerator, Washer
Furnishings No
Fireplace Y
Window Features Double Pane,Skylights
Appliance Built-In Microwave, Dishwasher, Disposal, Dryer, Icemaker, Refrigerator, Washer
Heat Source Oil
Laundry Main Floor
Exterior
Exterior Feature Patio(s)
Garage Spaces 8.0
Fence Chain Link, Fully
Utilities Available Electric Available
Water Access N
Accessibility None
Porch Patio(s)
Total Parking Spaces 8
Garage N
Building
Story 1
Sewer Public Sewer
Water Public
Architectural Style Ranch/Rambler
Level or Stories 1
Additional Building Above Grade, Below Grade
Structure Type Cathedral Ceilings,Dry Wall,Wood Walls
New Construction N
Schools
School District Prince George'S County Public Schools
Others
Senior Community No
Tax ID 17050392761
Ownership Fee Simple
SqFt Source Assessor
Security Features Smoke Detector
Acceptable Financing Conventional, FHA, VA
Horse Property N
Listing Terms Conventional, FHA, VA
Financing Conventional,FHA,VA
Special Listing Condition Standard
Read Less
Want to know what your home might be worth? Contact us for a FREE valuation!

Our team is ready to help you sell your home for the highest possible price ASAP

Bought with ROXANA NAVA ROJAS • Millennium Realty Group Inc.
GET MORE INFORMATION





