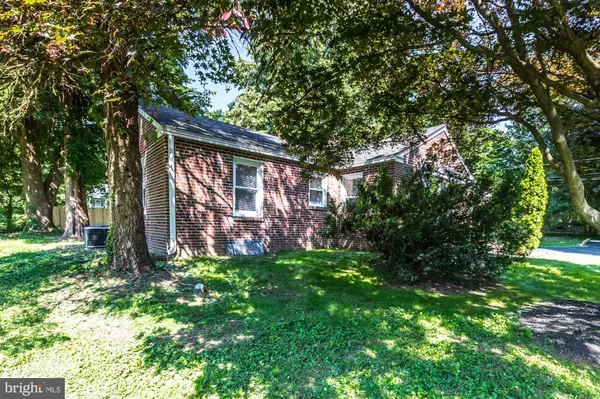$385,000
$399,975
3.7%For more information regarding the value of a property, please contact us for a free consultation.
558 S OLD MIDDLETOWN RD Media, PA 19063
3 Beds
3 Baths
2,416 SqFt
Key Details
Sold Price $385,000
Property Type Single Family Home
Sub Type Detached
Listing Status Sold
Purchase Type For Sale
Square Footage 2,416 sqft
Price per Sqft $159
Subdivision None Available
MLS Listing ID PADE497314
Sold Date 12/16/19
Style Ranch/Rambler
Bedrooms 3
Full Baths 3
HOA Y/N N
Abv Grd Liv Area 1,208
Originating Board BRIGHT
Year Built 1955
Annual Tax Amount $4,248
Tax Year 2018
Lot Size 0.346 Acres
Acres 0.35
Lot Dimensions 115.00 x 138.85
Property Description
Welcome to 558 S Old Middletown Rd. This rare 3 bedroom 3 full bath single ranch style home with a fully finished walk out basement and garage is one of Middletown Townships best kept secrets. Situated on just under a half acre lot with a delightful private back yard, this home has been completely renovated from top to bottom with exceptional updates and remarkable workmanship. Natural gas has been brought in to the home and all systems have been converted. Enter the front door and you are greeted by the luxurious open floor concept featuring Bruce 3/4" natural oak hardwood floors. overhead recessed lighting, heated fireplace inset with marble hearth and crown moldings. 3 spacious bedrooms at the end of the hall and all have overhead fans with lights on dimmer switches and brand new carpet. The stunning full bathroom in the hall has been completely redone with a tub inset, white subway tile, ceramic tile floors, brand new vanity, toilet, plumbing and electric. The living room flows effortlessly into the breathtaking custom rebuilt ultramodern kitchen. Custom white shaker cabinets with dove tail and soft close technology featuring a mutli level breakfast bar with under cabinet storage, a wine rack and a custom spice rack cabinet. Grey washed granite counters, white subway tile backsplash with grey grout and Frigidaire stainless steel state of the art appliances will have you spending all of your time making culinary creations in this dream kitchen. A second full bathroom is located in the hallway off of the kitchen with a dazzling full tile stall shower, ceramic tile floor, waines coating, new toilet, vanity, electric and plumbing. Exit the kitchen into the mud room where you can access the fully finished basement. An unfinished laundry/ utility room adds extra storage space and has a brand new direct vent gas hot water heater. Continue down to the large open living area with overhead recessed lighting, brand new wall to wall vinyl carpet tiles and fresh paint. A large additional private room or office and a third full bathroom with ceramic tile floor and a full tile stall shower completes this finished living space. A walk out exit to the rear yard features a newly installed bilco door. This home is extremely efficient. R-38 insulation throughout the attic, natural gas conversion and a 80% efficiency HVAC system. The rear yard offers a level lot with a small patio, privacy fence separating the yard from Middletown Rd, and a freshly sealed driveway. Make your appointment today!! Owner will be fully enclosing the fenced in back yard.
Location
State PA
County Delaware
Area Middletown Twp (10427)
Zoning RESIDENTIAL
Rooms
Basement Fully Finished, Heated, Windows, Walkout Stairs, Outside Entrance, Interior Access, Rear Entrance
Main Level Bedrooms 3
Interior
Interior Features Attic, Attic/House Fan, Carpet, Ceiling Fan(s), Combination Dining/Living, Crown Moldings, Efficiency, Entry Level Bedroom, Family Room Off Kitchen, Floor Plan - Open, Recessed Lighting, Wood Floors
Hot Water Natural Gas
Heating Hot Water
Cooling Central A/C
Flooring Hardwood, Carpet, Ceramic Tile
Fireplaces Number 1
Fireplaces Type Electric, Insert, Marble
Equipment Dishwasher, Disposal, Icemaker, Microwave, Oven - Self Cleaning, Oven/Range - Gas, Refrigerator, Stainless Steel Appliances, Water Heater
Fireplace Y
Window Features Double Hung,Replacement,Energy Efficient
Appliance Dishwasher, Disposal, Icemaker, Microwave, Oven - Self Cleaning, Oven/Range - Gas, Refrigerator, Stainless Steel Appliances, Water Heater
Heat Source Natural Gas
Laundry Basement
Exterior
Exterior Feature Patio(s)
Parking Features Garage Door Opener, Inside Access, Garage - Front Entry
Garage Spaces 4.0
Fence Privacy, Picket, Wood
Utilities Available Cable TV, Electric Available, Sewer Available, Natural Gas Available, Phone Available
Water Access N
Accessibility None, 2+ Access Exits
Porch Patio(s)
Attached Garage 1
Total Parking Spaces 4
Garage Y
Building
Story 1
Foundation Crawl Space
Sewer Public Sewer
Water Public
Architectural Style Ranch/Rambler
Level or Stories 1
Additional Building Above Grade, Below Grade
Structure Type Plaster Walls,Dry Wall
New Construction N
Schools
Elementary Schools Indian Lane
Middle Schools Springton Lake
High Schools Penncrest
School District Rose Tree Media
Others
Senior Community No
Tax ID 27-00-01597-00
Ownership Fee Simple
SqFt Source Estimated
Horse Property N
Special Listing Condition Standard
Read Less
Want to know what your home might be worth? Contact us for a FREE valuation!

Our team is ready to help you sell your home for the highest possible price ASAP

Bought with Kathleen B. Siko • Long & Foster Real Estate, Inc.
GET MORE INFORMATION





