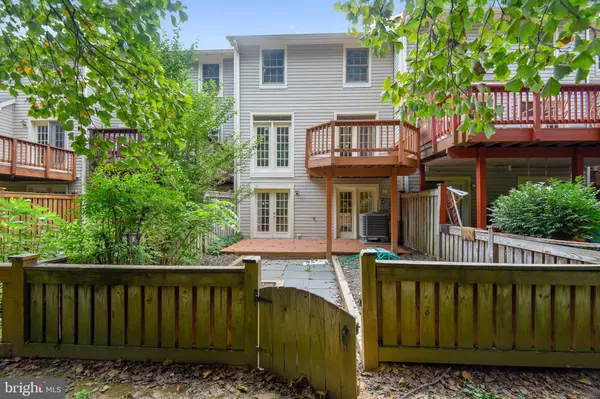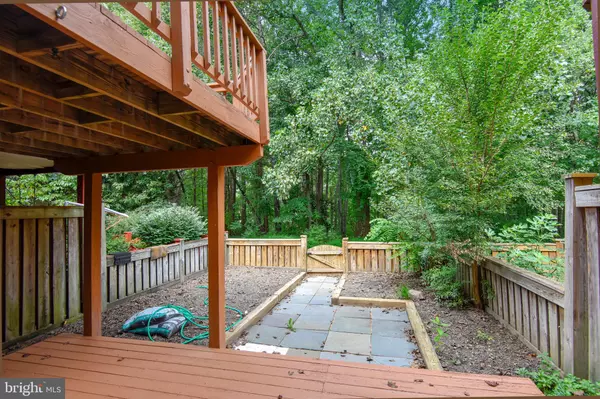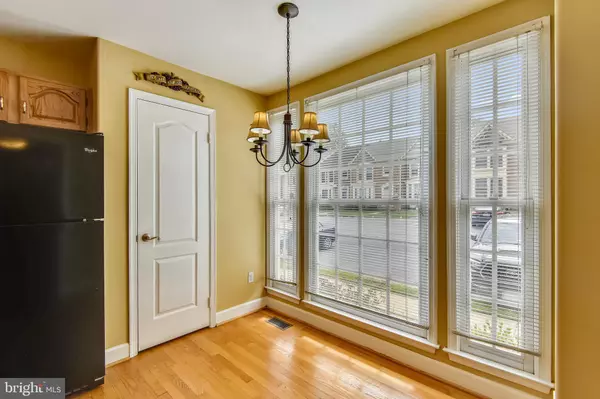$525,000
$524,900
For more information regarding the value of a property, please contact us for a free consultation.
3912 VALLEY RIDGE DR Fairfax, VA 22033
3 Beds
4 Baths
2,222 SqFt
Key Details
Sold Price $525,000
Property Type Townhouse
Sub Type Interior Row/Townhouse
Listing Status Sold
Purchase Type For Sale
Square Footage 2,222 sqft
Price per Sqft $236
Subdivision Penderbrook
MLS Listing ID VAFX1086650
Sold Date 12/12/19
Style Colonial
Bedrooms 3
Full Baths 3
Half Baths 1
HOA Fees $90/qua
HOA Y/N Y
Abv Grd Liv Area 1,544
Originating Board BRIGHT
Year Built 1993
Annual Tax Amount $5,778
Tax Year 2019
Lot Size 1,556 Sqft
Acres 0.04
Property Description
PRICED WAY BELOW THE COMPETITION! Move right in to this sunny townhome with a private deck and backyard, backing to trees and the golf course beyond. 3 bedrooms and two full baths on the upper level, including a large master bedroom with vaulted ceiling and bath with soaking tub and separate shower. Lower level also boasts a full bath as well as a spacious rec room opening to the fenced yard. The main level has an open floorplan with an enormous living room, separate dining room and kitchen with breakfast area. 2462 square feet of space. Penderbrook amenities are unmatched, offering a golf course, swimming pools, tennis courts, walking trails, as well as a state-of-the-art health club. Oakton HS pyramid. Great Value.... Move in with equity!
Location
State VA
County Fairfax
Zoning 308
Rooms
Other Rooms Living Room, Dining Room, Primary Bedroom, Bedroom 2, Bedroom 3, Kitchen, Foyer, Great Room, Utility Room, Bathroom 2, Primary Bathroom
Basement Walkout Level
Interior
Interior Features Built-Ins, Breakfast Area, Carpet, Ceiling Fan(s), Floor Plan - Open, Kitchen - Eat-In, Primary Bath(s), Pantry, Soaking Tub, Stall Shower, Walk-in Closet(s), Wood Floors
Hot Water Electric
Heating Heat Pump(s)
Cooling Heat Pump(s)
Fireplaces Number 1
Equipment Built-In Microwave, Dishwasher, Disposal, Dryer, Refrigerator, Stove, Washer, Water Heater
Appliance Built-In Microwave, Dishwasher, Disposal, Dryer, Refrigerator, Stove, Washer, Water Heater
Heat Source Electric
Exterior
Garage Spaces 2.0
Parking On Site 2
Amenities Available Basketball Courts, Common Grounds, Fitness Center, Pool - Outdoor, Tennis Courts, Tot Lots/Playground
Water Access N
View Garden/Lawn, Trees/Woods
Accessibility None
Total Parking Spaces 2
Garage N
Building
Lot Description Backs to Trees
Story 3+
Sewer Public Sewer
Water Public
Architectural Style Colonial
Level or Stories 3+
Additional Building Above Grade, Below Grade
New Construction N
Schools
Elementary Schools Waples Mill
Middle Schools Franklin
High Schools Oakton
School District Fairfax County Public Schools
Others
HOA Fee Include Common Area Maintenance,Lawn Care Front,Management,Pool(s),Reserve Funds,Road Maintenance,Snow Removal,Trash
Senior Community No
Tax ID 0464 11 1275
Ownership Fee Simple
SqFt Source Assessor
Special Listing Condition Standard
Read Less
Want to know what your home might be worth? Contact us for a FREE valuation!

Our team is ready to help you sell your home for the highest possible price ASAP

Bought with Juliana Kwak • Redfin Corporation
GET MORE INFORMATION





