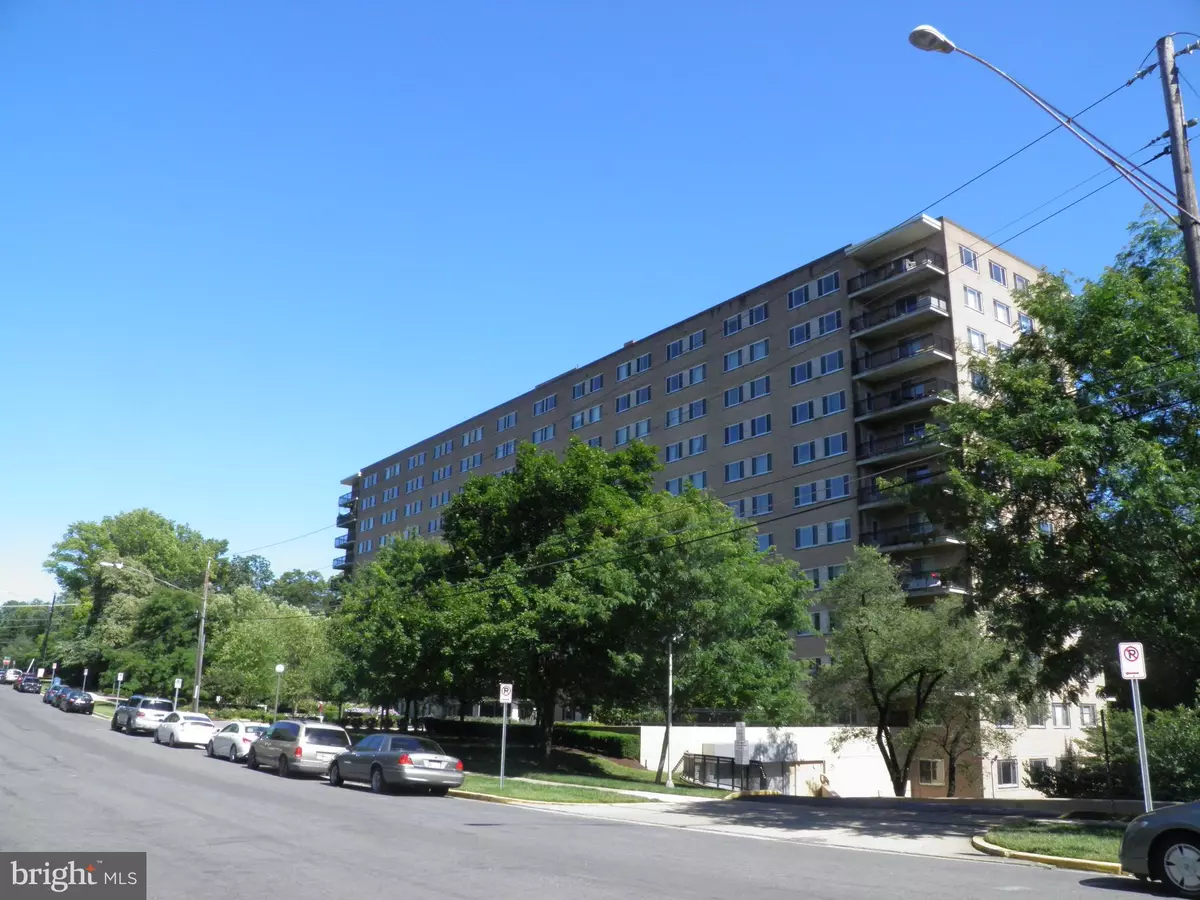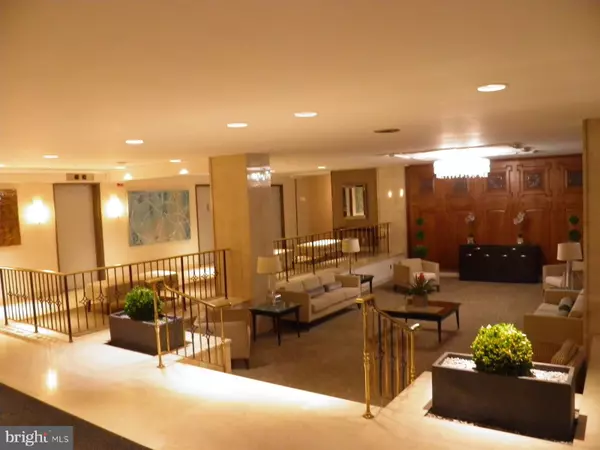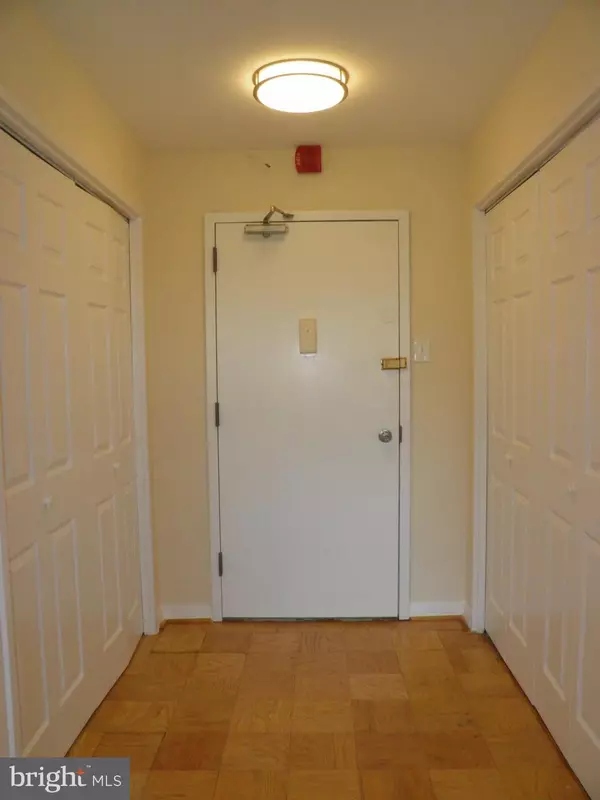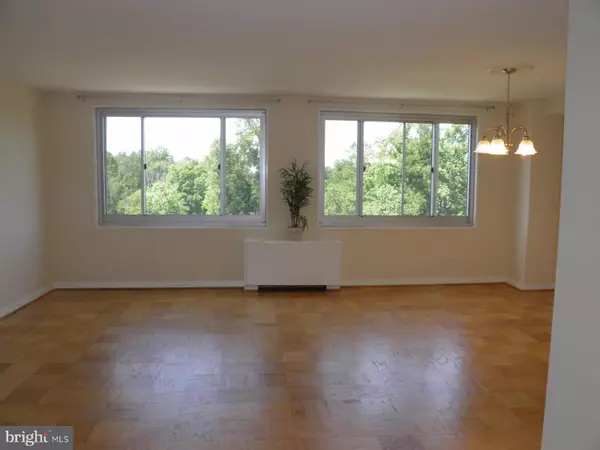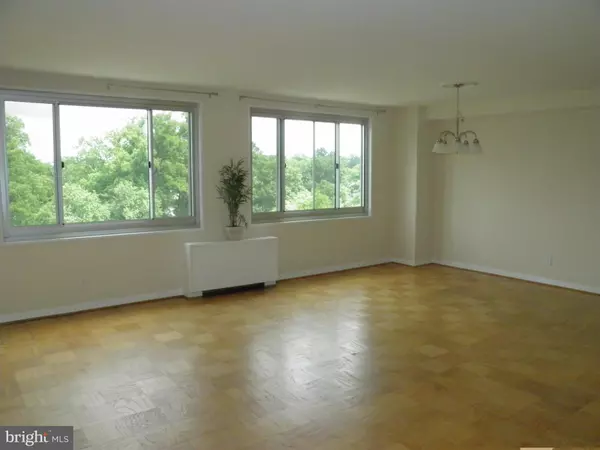$172,500
$175,000
1.4%For more information regarding the value of a property, please contact us for a free consultation.
1900 LYTTONSVILLE RD #1204 Silver Spring, MD 20910
1 Bed
1 Bath
779 SqFt
Key Details
Sold Price $172,500
Property Type Condo
Sub Type Condo/Co-op
Listing Status Sold
Purchase Type For Sale
Square Footage 779 sqft
Price per Sqft $221
Subdivision Woodside
MLS Listing ID MDMC677660
Sold Date 12/17/19
Style Other
Bedrooms 1
Full Baths 1
Condo Fees $605/mo
HOA Y/N N
Abv Grd Liv Area 779
Originating Board BRIGHT
Year Built 1964
Annual Tax Amount $1,519
Tax Year 2019
Property Description
Discovery Park Sutton! 1 Bed/1 Bath with over 778 Sq Ft. Expansive and bright floor plan facing front of the building. Entrance with 2 double closets. Living and dining room combination with hardwood flooring and picture windows. Gorgeous skyline views. Galley kitchen with replacement cabinets and granite counter tops. Freshly painted and more. Great living or investment opportunity. Park Sutton is located 5 minutes to the I-495 corridor and to Downtown Silver Spring, Metro, Discovery Channel, the Fillmore theater, AFI, fine shopping and dining. The close-in location affords easy access to Bethesda, Chevy Chase, Washington, DC, and the Rock Creek Park and trails. Building provides on site management, abundance of parking, pool, party room, laundry room, and the up and coming new roof-top deck for sun bathing, star gazing and observing the 4th of July fireworks. Low condo fee includes all utilities and all amenities community offers. Realtors must show ID at the front desk
Location
State MD
County Montgomery
Zoning RH
Rooms
Main Level Bedrooms 1
Interior
Interior Features Combination Dining/Living, Floor Plan - Open, Kitchen - Galley, Pantry, Wood Floors, Flat
Hot Water Natural Gas
Heating Forced Air, Zoned
Cooling Central A/C
Flooring Hardwood, Tile/Brick
Equipment Dishwasher, Disposal, Stove, Refrigerator
Fireplace N
Window Features Energy Efficient
Appliance Dishwasher, Disposal, Stove, Refrigerator
Heat Source Natural Gas
Laundry Common, Basement
Exterior
Utilities Available Fiber Optics Available, Cable TV Available
Amenities Available Common Grounds, Concierge, Elevator, Extra Storage, Party Room, Picnic Area, Pool - Outdoor, Reserved/Assigned Parking
Water Access N
View Trees/Woods, Scenic Vista
Accessibility Other
Garage N
Building
Story 1
Unit Features Hi-Rise 9+ Floors
Sewer Public Sewer
Water Public
Architectural Style Other
Level or Stories 1
Additional Building Above Grade, Below Grade
New Construction N
Schools
School District Montgomery County Public Schools
Others
Pets Allowed Y
HOA Fee Include Air Conditioning,Common Area Maintenance,Ext Bldg Maint,Electricity,Fiber Optics Available,Gas,Heat,Reserve Funds,Sewer,Snow Removal,Trash,Water,Management,Parking Fee,Pool(s)
Senior Community No
Tax ID 161301948291
Ownership Condominium
Security Features Desk in Lobby,Exterior Cameras,Smoke Detector
Acceptable Financing VA, FHA, Conventional, Cash
Horse Property N
Listing Terms VA, FHA, Conventional, Cash
Financing VA,FHA,Conventional,Cash
Special Listing Condition Standard
Pets Allowed Cats OK, Dogs OK
Read Less
Want to know what your home might be worth? Contact us for a FREE valuation!

Our team is ready to help you sell your home for the highest possible price ASAP

Bought with Erich W Cabe • Compass
GET MORE INFORMATION

