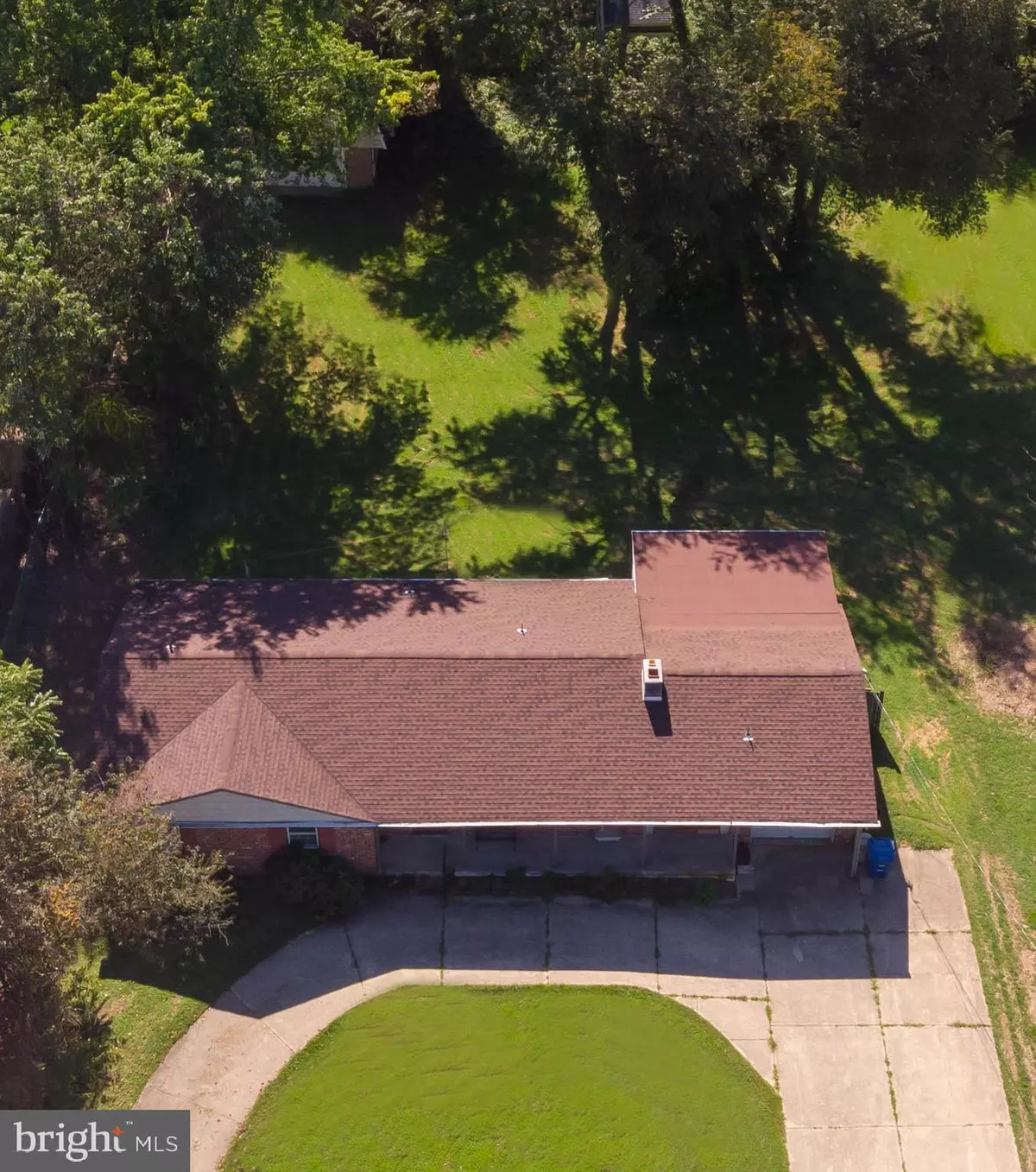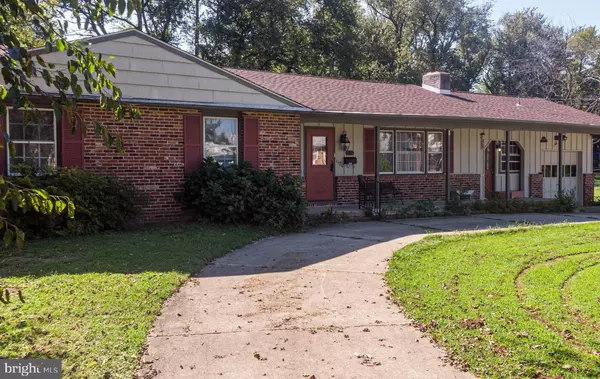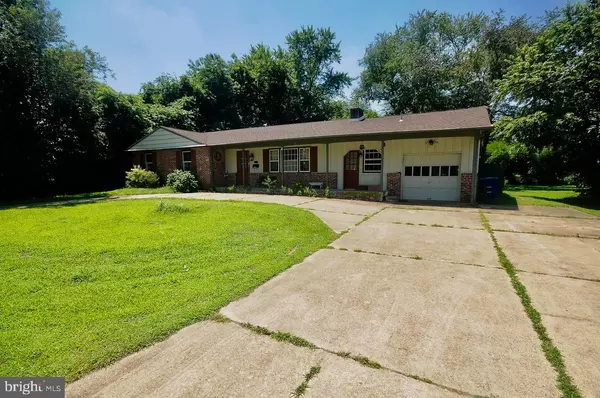$210,000
$210,000
For more information regarding the value of a property, please contact us for a free consultation.
1120 N MAPLE AVE Maple Shade, NJ 08052
4 Beds
2 Baths
1,686 SqFt
Key Details
Sold Price $210,000
Property Type Single Family Home
Sub Type Detached
Listing Status Sold
Purchase Type For Sale
Square Footage 1,686 sqft
Price per Sqft $124
Subdivision None Available
MLS Listing ID NJBL346948
Sold Date 12/16/19
Style Ranch/Rambler
Bedrooms 4
Full Baths 2
HOA Y/N N
Abv Grd Liv Area 1,686
Originating Board BRIGHT
Year Built 1970
Annual Tax Amount $8,288
Tax Year 2019
Lot Size 0.497 Acres
Acres 0.5
Lot Dimensions 104.00 x 208.00
Property Description
This home has to be seen to appreciate the amount of interior and exterior space it has to offer! Well-maintained, single level living with 4 bedrooms and 2 full baths that sits on a Half Acre lot on a quiet impasse. Roof is about 5 yrs old. French drain installed in 2019. New hot water heater. Original and great condition hardwood flooring throughout. Plenty of parking for family and friends. Attached 1 car garage with interior and backyard access. Horseshoe driveway to allow for additional parking. And let's not forget the detached 2 car garage that sits in the back of the house. Be surprised with the above garage studio-loft-like living space - heated and with power. This home has so much to offer! Whether you wish to sit on the front porch and enjoy a cup of ice tea or enjoy the back concrete patio with a view of all that yard, there is plenty of potential to make this your outdoor living space your oasis. Two separate entrances from the front of the house. Mudroom complete with washer, dryer and built in cabinetry. Your new home is central to Moorestown Mall, shopping areas, major roads and highways and Philadelphia bridges (Tacony & Betsy Ross). Come see it today!
Location
State NJ
County Burlington
Area Maple Shade Twp (20319)
Zoning R-2
Rooms
Basement Full, Drainage System, Sump Pump, Interior Access, Outside Entrance, Poured Concrete, Walkout Stairs, Unfinished
Main Level Bedrooms 4
Interior
Interior Features Formal/Separate Dining Room, Kitchen - Eat-In, Primary Bath(s), Wood Floors
Hot Water Natural Gas
Heating Radiator
Cooling Central A/C
Flooring Hardwood
Fireplaces Number 1
Fireplaces Type Gas/Propane, Screen, Brick
Equipment Dishwasher, Oven - Single, Oven/Range - Gas, Refrigerator, Stove
Fireplace Y
Appliance Dishwasher, Oven - Single, Oven/Range - Gas, Refrigerator, Stove
Heat Source Natural Gas
Laundry Main Floor
Exterior
Exterior Feature Patio(s), Porch(es)
Parking Features Additional Storage Area, Garage - Front Entry, Inside Access
Garage Spaces 9.0
Utilities Available Cable TV Available, Natural Gas Available, Phone Available, Sewer Available, Water Available, Electric Available
Water Access N
Roof Type Shingle
Accessibility Doors - Swing In, No Stairs, 2+ Access Exits
Porch Patio(s), Porch(es)
Attached Garage 1
Total Parking Spaces 9
Garage Y
Building
Lot Description Cul-de-sac, Front Yard, No Thru Street, Not In Development, Rear Yard, SideYard(s)
Story 1
Sewer Public Sewer
Water Public
Architectural Style Ranch/Rambler
Level or Stories 1
Additional Building Above Grade, Below Grade
Structure Type Dry Wall
New Construction N
Schools
Elementary Schools Maude M. Wilkins E.S.
Middle Schools Ralph J. Steinhauer E.S.
High Schools Maple Shade H.S.
School District Maple Shade Township Public Schools
Others
Pets Allowed Y
Senior Community No
Tax ID 19-00005-00005 01
Ownership Fee Simple
SqFt Source Assessor
Acceptable Financing Cash, Conventional, FHA, VA
Horse Property N
Listing Terms Cash, Conventional, FHA, VA
Financing Cash,Conventional,FHA,VA
Special Listing Condition Probate Listing
Pets Allowed No Pet Restrictions
Read Less
Want to know what your home might be worth? Contact us for a FREE valuation!

Our team is ready to help you sell your home for the highest possible price ASAP

Bought with Debra L Simonsick • McHugh Realty
GET MORE INFORMATION





