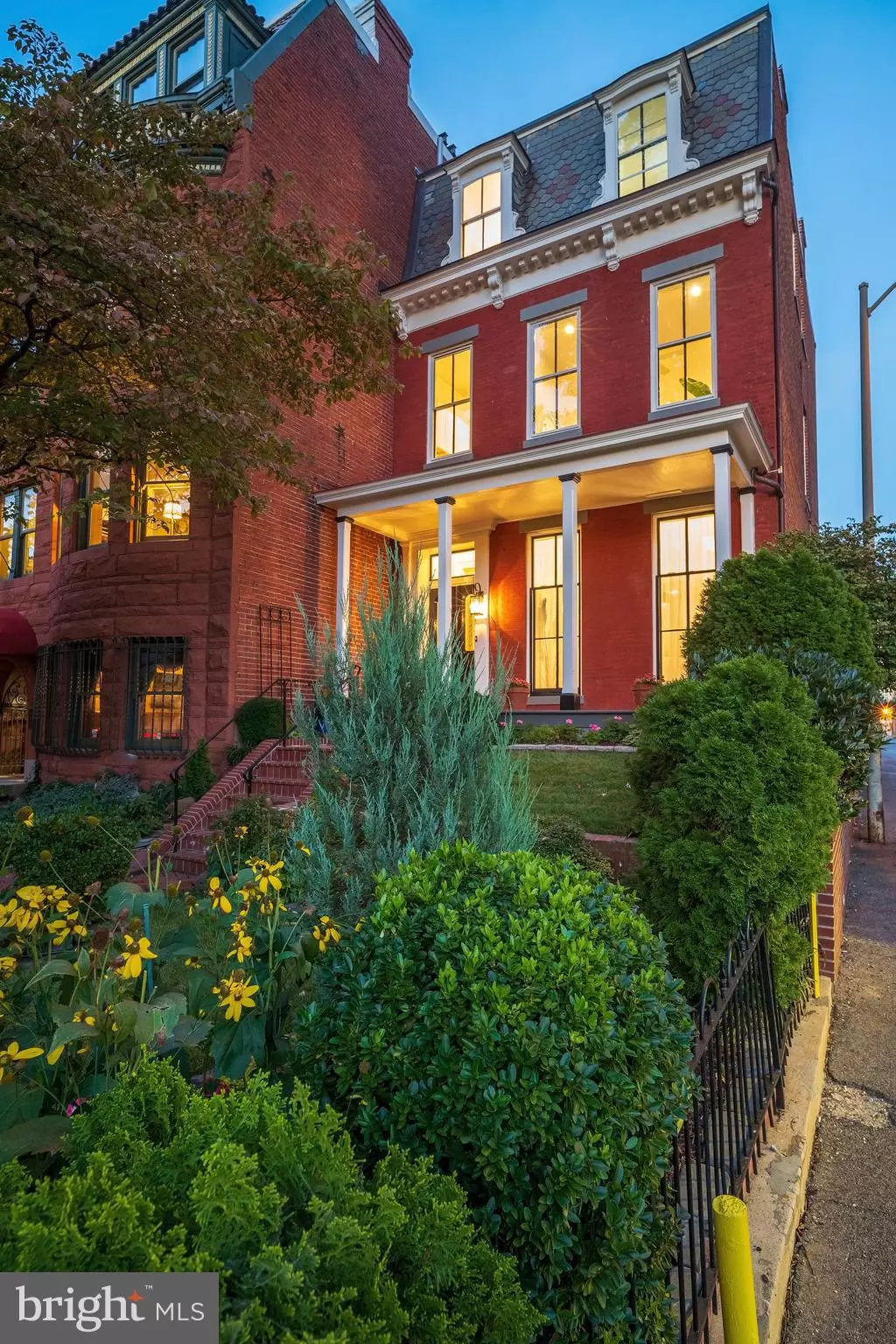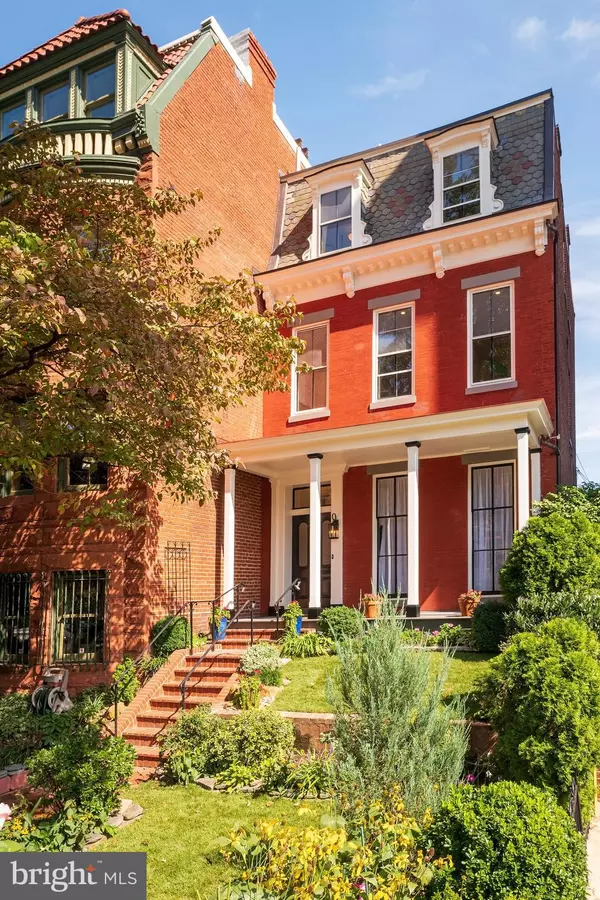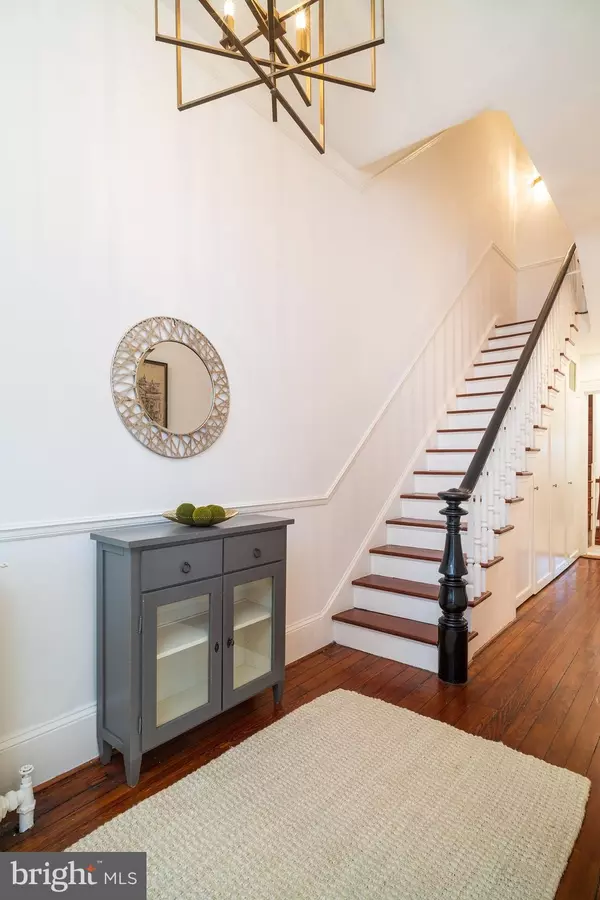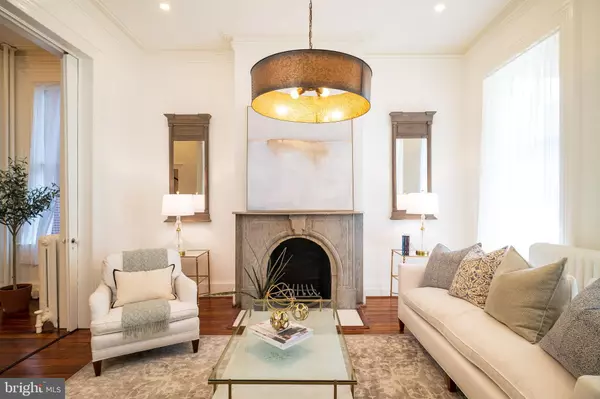$2,340,000
$2,495,000
6.2%For more information regarding the value of a property, please contact us for a free consultation.
1511 16TH ST NW Washington, DC 20036
4 Beds
4 Baths
4,000 SqFt
Key Details
Sold Price $2,340,000
Property Type Townhouse
Sub Type End of Row/Townhouse
Listing Status Sold
Purchase Type For Sale
Square Footage 4,000 sqft
Price per Sqft $585
Subdivision Dupont Circle
MLS Listing ID DCDC444026
Sold Date 12/16/19
Style Federal
Bedrooms 4
Full Baths 4
HOA Y/N N
Abv Grd Liv Area 4,000
Originating Board BRIGHT
Year Built 1860
Annual Tax Amount $17,361
Tax Year 2019
Lot Size 2,375 Sqft
Acres 0.05
Property Description
GORGEOUS HOME! Built in the late 1800s, classic period details provide this semi-detached, Second Empire-style row house with character and charm, while interior updates have made it optimal for modern living. A fabulous front garden and welcoming porch will beckon you beyond the wrought-iron gate and beg you to stay. Once indoors, warm hardwood floors, 11-foot ceilings, and lavish amounts of natural light provide a striking setting for everyday living and entertaining. Three stories with generously sized rooms including a master suite with a separate sitting room, allow ample space to spread out, and the light-filled, eat-in kitchen is likely the place you will prefer to perch. Whether on stools at the island, or at a table by the windows, there is no bad seat in this stunning, industrial-style chef s kitchen that features an oversize Thermador refrigerator and separate freezer, a wine cooler and a six-burner Blue Star range. Exposed brick; blue-painted cabinetry, black, soapstone counters; and a reclaimed, built-in hutch add warmth to the sleek surfaces, while a wall of windows overlook the private backyard garden with its blooming crepe myrtle. A screened porch, just two steps from the kitchen, offers another alfresco option for enjoying a meal, a drink or simply the outdoor view. Conveniently located on 16th Street, this townhouse is sited between Dupont and Logan Circles, and is within walking distance to the commercial corridors of both dynamic neighborhoods, which boast some of the best restaurants, retail and recreation in the city. Two blocks from Dupont Circle redline Metro, the home also is a stone s throw to grocery stores, farmer's markets, green spaces, parks and schools. And whether you are walking, biking or taking Metro, access to downtown DC is mere moments away. Walk Score 98
Location
State DC
County Washington
Zoning MU-15
Direction West
Rooms
Other Rooms Den
Basement Partially Finished, Daylight, Partial, Interior Access, Outside Entrance, Poured Concrete, Space For Rooms, Windows
Interior
Interior Features Built-Ins, Crown Moldings, Floor Plan - Traditional, Formal/Separate Dining Room, Kitchen - Gourmet, Kitchen - Island, Kitchen - Table Space, Primary Bath(s), Recessed Lighting, Soaking Tub, Wood Floors, Ceiling Fan(s)
Hot Water Natural Gas
Heating Radiator
Cooling Central A/C, Heat Pump(s), Zoned
Flooring Hardwood
Fireplaces Number 2
Fireplaces Type Non-Functioning, Mantel(s)
Equipment Built-In Microwave, Dishwasher, Disposal, Dryer, Extra Refrigerator/Freezer, Freezer, Oven/Range - Gas, Range Hood, Refrigerator, Six Burner Stove, Stove, Washer, Washer/Dryer Stacked, Water Heater
Fireplace Y
Appliance Built-In Microwave, Dishwasher, Disposal, Dryer, Extra Refrigerator/Freezer, Freezer, Oven/Range - Gas, Range Hood, Refrigerator, Six Burner Stove, Stove, Washer, Washer/Dryer Stacked, Water Heater
Heat Source Natural Gas
Exterior
Exterior Feature Patio(s), Porch(es), Screened
Garage Spaces 2.0
Water Access N
View Garden/Lawn
Accessibility None
Porch Patio(s), Porch(es), Screened
Total Parking Spaces 2
Garage N
Building
Story 3+
Sewer Public Sewer
Water Public
Architectural Style Federal
Level or Stories 3+
Additional Building Above Grade, Below Grade
Structure Type Plaster Walls,Dry Wall
New Construction N
Schools
School District District Of Columbia Public Schools
Others
Senior Community No
Tax ID 0194//0012
Ownership Fee Simple
SqFt Source Assessor
Security Features Main Entrance Lock
Special Listing Condition Standard
Read Less
Want to know what your home might be worth? Contact us for a FREE valuation!

Our team is ready to help you sell your home for the highest possible price ASAP

Bought with Toya D Giacomini • Long & Foster Real Estate, Inc.
GET MORE INFORMATION





