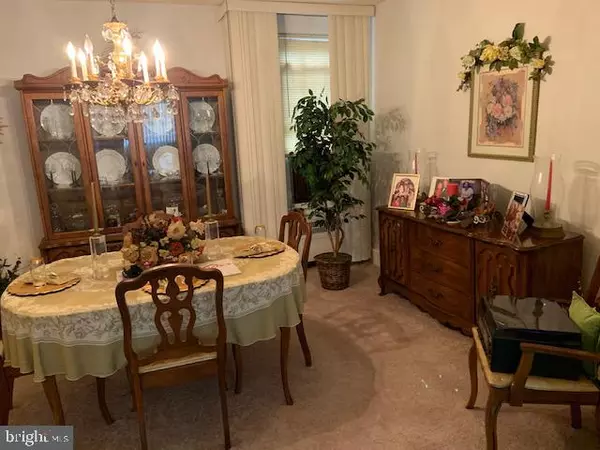$140,000
$140,000
For more information regarding the value of a property, please contact us for a free consultation.
7321 PITTVILLE AVE Philadelphia, PA 19126
3 Beds
2 Baths
1,216 SqFt
Key Details
Sold Price $140,000
Property Type Townhouse
Sub Type Interior Row/Townhouse
Listing Status Sold
Purchase Type For Sale
Square Footage 1,216 sqft
Price per Sqft $115
Subdivision East Oak Lane
MLS Listing ID PAPH830142
Sold Date 12/06/19
Style Straight Thru
Bedrooms 3
Full Baths 1
Half Baths 1
HOA Y/N N
Abv Grd Liv Area 1,216
Originating Board BRIGHT
Year Built 1925
Annual Tax Amount $1,629
Tax Year 2020
Lot Size 1,275 Sqft
Acres 0.03
Lot Dimensions 15.00 x 85.00
Property Description
"Best kept little Secret" Only available due to moving. A Wonderful Opportunity to own on a Quaint Block with Tremendous Potential. The adorable front patio is great for soaking up the sun or enjoying a good book. This well maintained 3 bedroom 1 1/2 bathroom townhome is waiting for its new owners to transform this house into their own Oasis. You will love as you enter the open concept between the living room and dining room which is a great feature to enjoy family gatherings during the holidays. The kitchen has an area big enough for a small table and was updated at one time. The upstairs is very open and has 3 good size bedrooms not to mention a full hall bath with a tile stall shower and a bath tub. The basement is off of the kitchen and offers the opportunity to have it fully finished to add a tv room, man cave or a child play area not to mention it has it own back entrance. The home is being sold as is no repairs and the price reflects that. Inspections are welcome but for informational purposes only. Come out and see us, you wont be disappointed!! Email [email protected] for approval of time and date of showing. Can not go until its approved back by email.
Location
State PA
County Philadelphia
Area 19126 (19126)
Zoning RSA5
Rooms
Other Rooms Basement, Bathroom 1, Bathroom 2, Bathroom 3
Basement Full, Partially Finished
Main Level Bedrooms 3
Interior
Interior Features Carpet, Ceiling Fan(s), Combination Dining/Living, Dining Area, Floor Plan - Open, Kitchen - Eat-In, Kitchen - Table Space, Pantry, Stall Shower, Wood Floors
Heating Baseboard - Hot Water
Cooling Window Unit(s)
Flooring Hardwood, Laminated, Vinyl, Carpet
Heat Source Natural Gas
Exterior
Exterior Feature Patio(s), Brick, Roof
Water Access N
Accessibility None
Porch Patio(s), Brick, Roof
Garage N
Building
Lot Description Cleared
Story 2
Sewer Public Sewer
Water Public
Architectural Style Straight Thru
Level or Stories 2
Additional Building Above Grade, Below Grade
New Construction N
Schools
School District The School District Of Philadelphia
Others
Senior Community No
Tax ID 101060100
Ownership Fee Simple
SqFt Source Assessor
Acceptable Financing FHA, Conventional, Cash
Listing Terms FHA, Conventional, Cash
Financing FHA,Conventional,Cash
Special Listing Condition Standard
Read Less
Want to know what your home might be worth? Contact us for a FREE valuation!

Our team is ready to help you sell your home for the highest possible price ASAP

Bought with William Qaadir Logan • Mount Airy Real Estate

GET MORE INFORMATION





