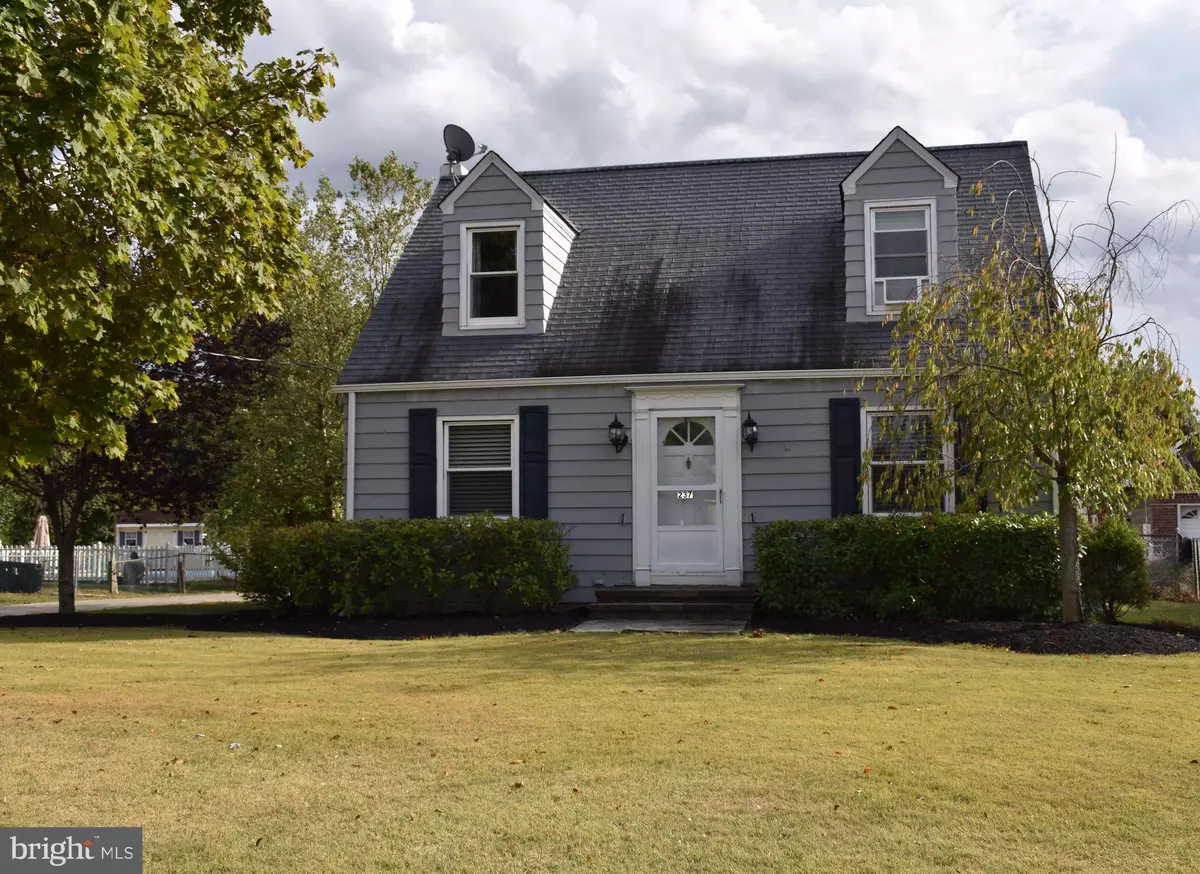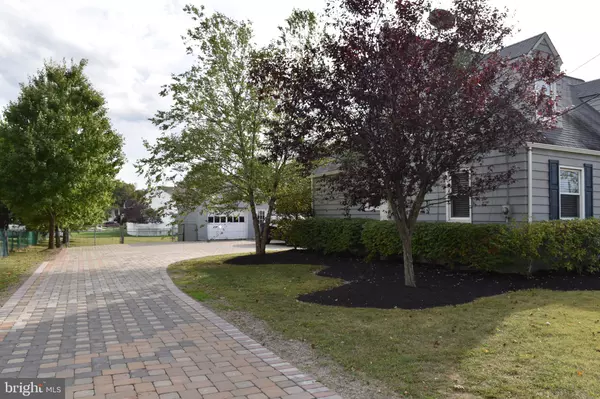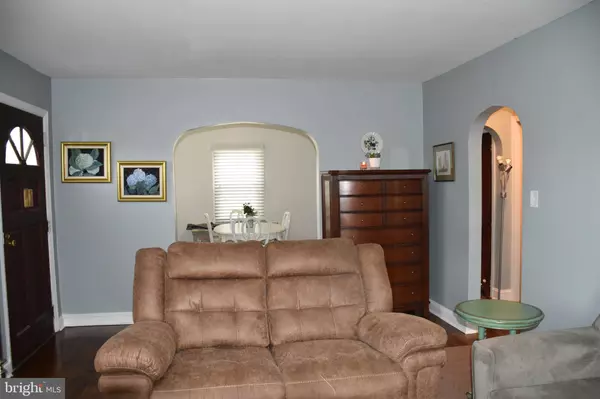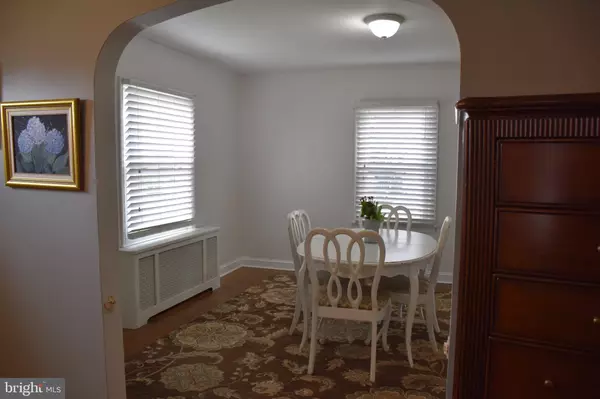$219,500
$219,500
For more information regarding the value of a property, please contact us for a free consultation.
237 WARD AVE Bordentown, NJ 08505
3 Beds
2 Baths
1,328 SqFt
Key Details
Sold Price $219,500
Property Type Single Family Home
Sub Type Detached
Listing Status Sold
Purchase Type For Sale
Square Footage 1,328 sqft
Price per Sqft $165
Subdivision Bossert Estates
MLS Listing ID NJBL358262
Sold Date 12/16/19
Style Cape Cod
Bedrooms 3
Full Baths 1
Half Baths 1
HOA Y/N N
Abv Grd Liv Area 1,328
Originating Board BRIGHT
Year Built 1950
Annual Tax Amount $5,445
Tax Year 2019
Lot Size 0.459 Acres
Acres 0.46
Lot Dimensions 50x250
Property Description
Beautiful move-in ready cape in desirable Bordentown Township featuring 3 beds, 1 and a half baths and a detached garage. The oversized paver driveway welcomes you to the patio overlooking the enormous fenced in backyard. Enter into the living room with sleek hardwood flooring and beautiful arched doorways that flow throughout the home. The dining room opens to the kitchen with ample cabinet space, granite countertops and neutral toned tile flooring. The first floor bedroom with cedar closet plus the full bathroom complete the main level. Upstairs you will find two additional bedrooms with hardwood floors, ample closet space, and built-in storage along with a half bath. Your storage needs are sure to be met with a full basement awaiting your finishing touches. Conveniently located close to major roadways for an easy commute and situated on almost half an acre of property. Don t miss out on your chance to own this rare find in Bordentown!
Location
State NJ
County Burlington
Area Bordentown Twp (20304)
Zoning RESIDENTIAL
Rooms
Other Rooms Dining Room, Bedroom 2, Bedroom 3, Kitchen, Family Room, Breakfast Room, Bedroom 1, Bathroom 1
Basement Full
Main Level Bedrooms 1
Interior
Interior Features Breakfast Area, Formal/Separate Dining Room, Kitchen - Galley, Upgraded Countertops, Water Treat System, Window Treatments, Wood Floors
Hot Water Natural Gas
Heating Radiator
Cooling Window Unit(s)
Flooring Ceramic Tile, Hardwood
Equipment Dishwasher, Oven - Self Cleaning, Dryer - Gas, Range Hood, Refrigerator, Washer, Water Heater
Furnishings No
Fireplace N
Appliance Dishwasher, Oven - Self Cleaning, Dryer - Gas, Range Hood, Refrigerator, Washer, Water Heater
Heat Source Natural Gas
Laundry Basement
Exterior
Parking Features Other
Garage Spaces 5.0
Fence Chain Link
Water Access N
Roof Type Shingle,Asphalt
Accessibility None
Total Parking Spaces 5
Garage Y
Building
Story 1.5
Sewer Public Sewer
Water Public
Architectural Style Cape Cod
Level or Stories 1.5
Additional Building Above Grade, Below Grade
Structure Type Dry Wall,Plaster Walls
New Construction N
Schools
Elementary Schools Clara Barton E.S.
Middle Schools Bordentown Regional
High Schools Bordentown Regional H.S.
School District Bordentown Regional School District
Others
Pets Allowed Y
Senior Community No
Tax ID 04-00063-00015
Ownership Fee Simple
SqFt Source Estimated
Acceptable Financing Cash, Conventional
Horse Property N
Listing Terms Cash, Conventional
Financing Cash,Conventional
Special Listing Condition Standard
Pets Allowed No Pet Restrictions
Read Less
Want to know what your home might be worth? Contact us for a FREE valuation!

Our team is ready to help you sell your home for the highest possible price ASAP

Bought with Edward T Heebner Jr. • BHHS Fox & Roach Hopewell Valley

GET MORE INFORMATION





