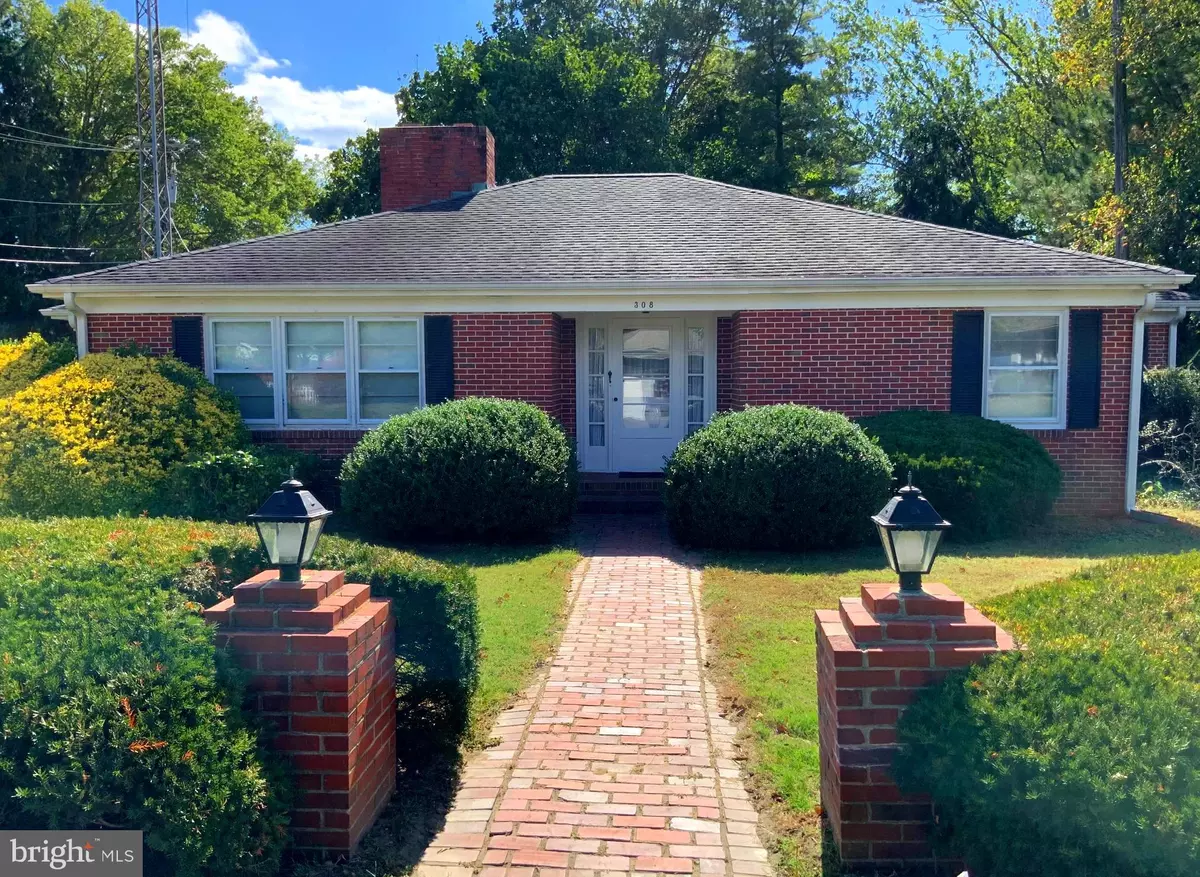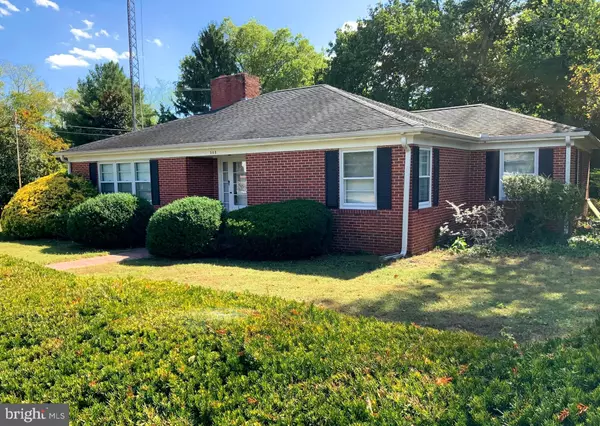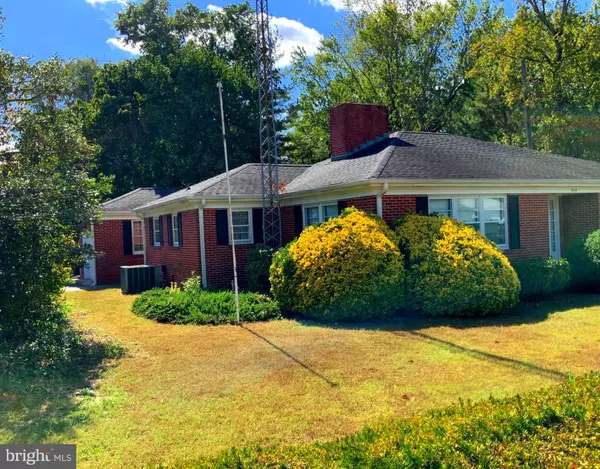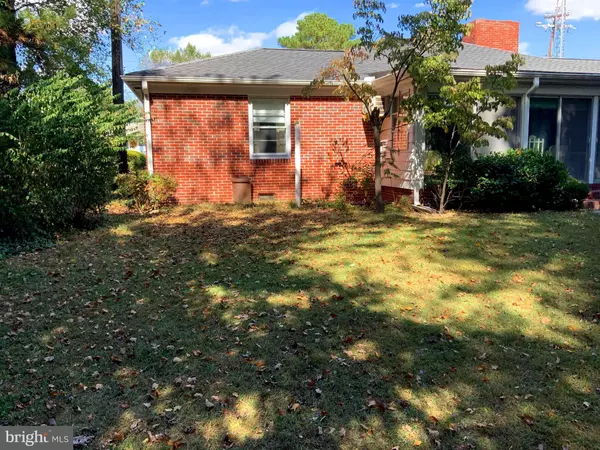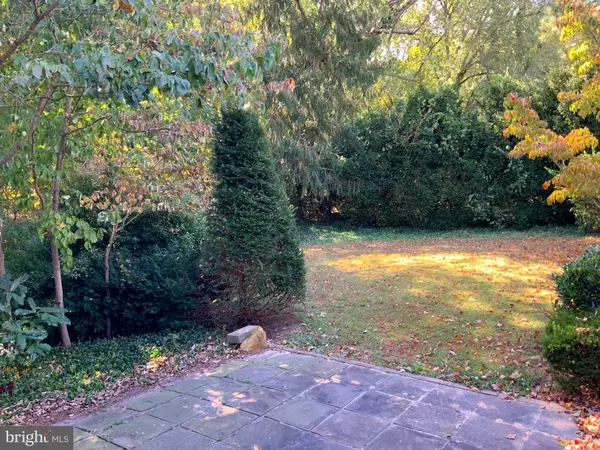$184,900
$184,900
For more information regarding the value of a property, please contact us for a free consultation.
308 CARTER AVE Denton, MD 21629
2 Beds
2 Baths
1,560 SqFt
Key Details
Sold Price $184,900
Property Type Single Family Home
Sub Type Detached
Listing Status Sold
Purchase Type For Sale
Square Footage 1,560 sqft
Price per Sqft $118
Subdivision None Available
MLS Listing ID MDCM123140
Sold Date 12/13/19
Style Raised Ranch/Rambler
Bedrooms 2
Full Baths 2
HOA Y/N N
Abv Grd Liv Area 1,560
Originating Board BRIGHT
Year Built 1953
Annual Tax Amount $3,606
Tax Year 2018
Lot Size 0.261 Acres
Acres 0.26
Lot Dimensions x 0.00
Property Description
Welcome home! Solid brick rancher with tons of natural light and gleaming hardwood floors. Quiet in-town corner lot located in Historic Downtown Denton. The home is surrounded by mature landscaping and has great accents like the roomy two car detached garage linked to the home by a great breezeway that's ideal for grilling. Continue to enjoy the outdoor style living from the comfort of the sunny three seasons room. Generously sized bedrooms rooms and plenty of storage. You choose to entertain in the living room or family room, they both have wood-burning fireplaces and plenty of charm! Conveniently located to schools, local shops or eateries. A 45 minute drive to the Bridge or an hour to the beaches!
Location
State MD
County Caroline
Zoning TR
Rooms
Other Rooms Living Room, Primary Bedroom, Bedroom 2, Kitchen, Family Room, Foyer, Sun/Florida Room, Utility Room, Bathroom 1, Bathroom 2
Main Level Bedrooms 2
Interior
Interior Features Built-Ins, Carpet, Ceiling Fan(s), Combination Kitchen/Dining, Entry Level Bedroom, Family Room Off Kitchen, Floor Plan - Traditional, Kitchen - Country, Kitchen - Eat-In, Window Treatments, Wood Floors, Attic, Pantry
Heating Hot Water, Baseboard - Electric
Cooling Wall Unit, Window Unit(s)
Flooring Hardwood, Carpet, Ceramic Tile, Vinyl
Fireplaces Number 2
Fireplaces Type Mantel(s), Wood
Equipment Dryer - Electric, Oven/Range - Electric, Refrigerator, Washer
Fireplace Y
Window Features Sliding
Appliance Dryer - Electric, Oven/Range - Electric, Refrigerator, Washer
Heat Source Electric, Oil
Laundry Has Laundry, Main Floor, Washer In Unit, Dryer In Unit
Exterior
Exterior Feature Patio(s), Porch(es), Breezeway
Parking Features Garage - Front Entry
Garage Spaces 2.0
Water Access N
Accessibility None
Porch Patio(s), Porch(es), Breezeway
Total Parking Spaces 2
Garage Y
Building
Story 1
Sewer Public Sewer
Water Public
Architectural Style Raised Ranch/Rambler
Level or Stories 1
Additional Building Above Grade, Below Grade
New Construction N
Schools
School District Caroline County Public Schools
Others
Senior Community No
Tax ID 03-011119
Ownership Fee Simple
SqFt Source Estimated
Special Listing Condition Standard
Read Less
Want to know what your home might be worth? Contact us for a FREE valuation!

Our team is ready to help you sell your home for the highest possible price ASAP

Bought with Barbara Young • Long & Foster Real Estate, Inc.
GET MORE INFORMATION

