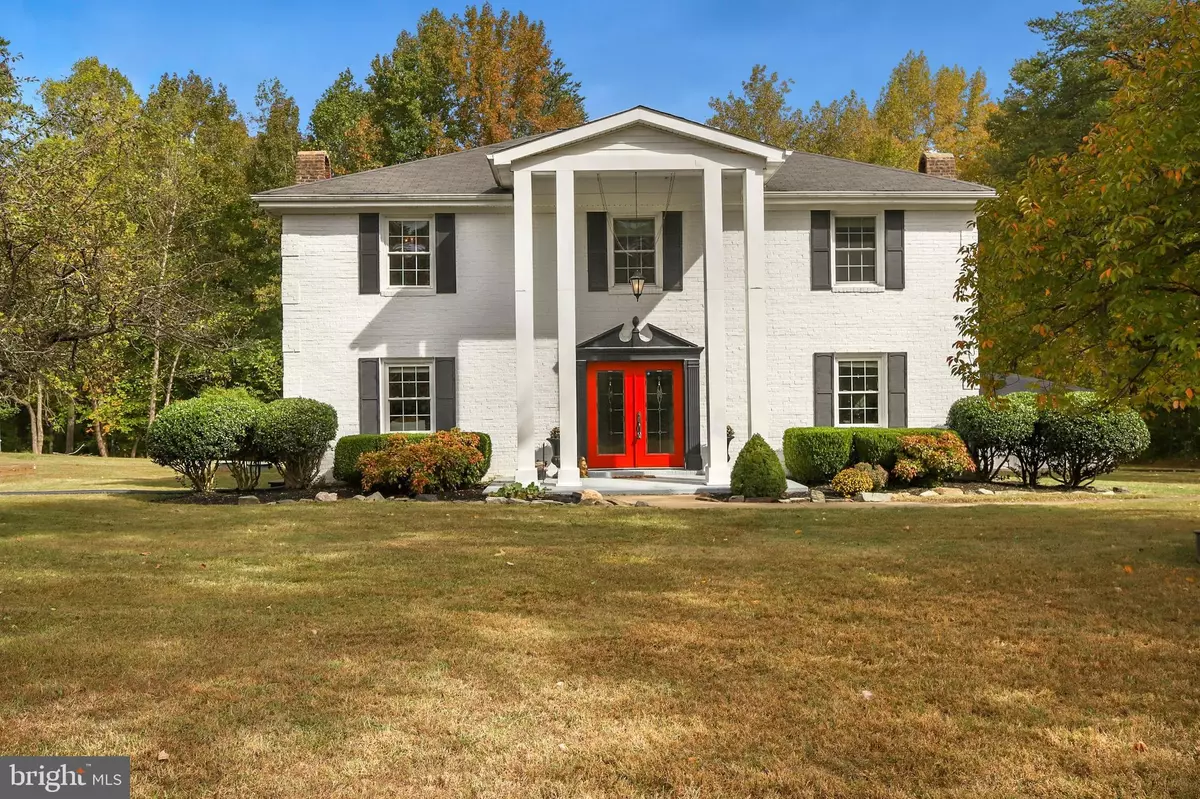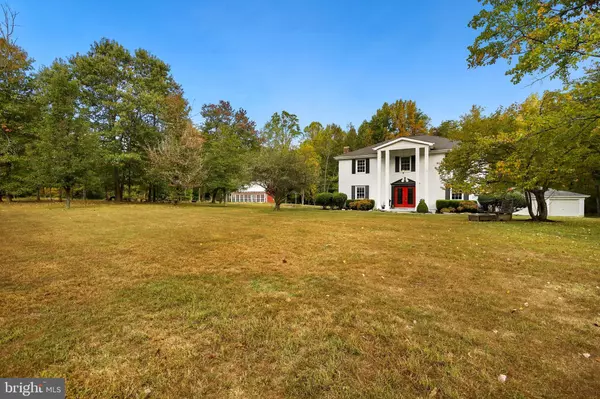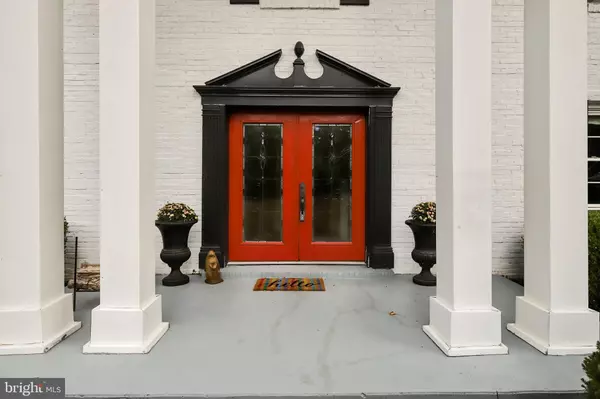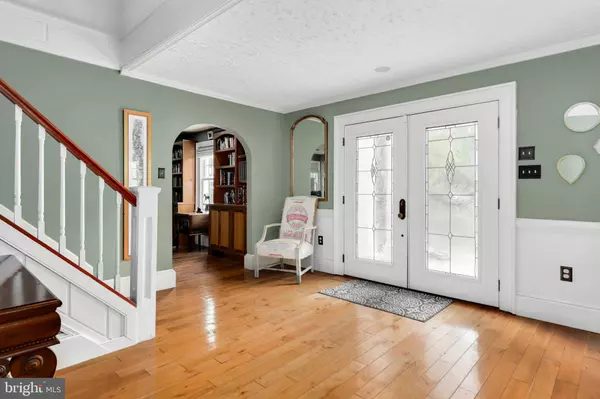$464,250
$475,000
2.3%For more information regarding the value of a property, please contact us for a free consultation.
81 SHUMATE LN Fredericksburg, VA 22406
4 Beds
3 Baths
2,748 SqFt
Key Details
Sold Price $464,250
Property Type Single Family Home
Sub Type Detached
Listing Status Sold
Purchase Type For Sale
Square Footage 2,748 sqft
Price per Sqft $168
Subdivision None Available
MLS Listing ID VAST215960
Sold Date 12/13/19
Style Colonial
Bedrooms 4
Full Baths 2
Half Baths 1
HOA Y/N N
Abv Grd Liv Area 2,748
Originating Board BRIGHT
Year Built 1977
Annual Tax Amount $3,751
Tax Year 2018
Lot Size 5.137 Acres
Acres 5.14
Property Description
Stunning and Private. This custom home offers over 5 acres and gorgeous updates. Step inside the welcoming custom double doors to a home with newer paint and hardwood flooring through-out the main level. Living Room with wood-burning fireplace, ceiling fan, crown molding and built-in shelving. Continue thru to the large dining room with lots of windows bringing in plenty of sunshine. French doors open to a rear picturesque yard. Kitchen is the gourmet cooks dream with cherry cabinets, granite countertops, large center island with sink....yes that's two kitchen sinks, pendant, and recessed lighting, gas cooking on Six burner stove, large pantry and plenty of space to eat-in by the wall of windows with a magnificent view of the back yard. Just beyond the kitchen is another room for your imagination to use however you decide. An updated Powder room sits off privately to the side. Den/office has a wood stove to keep warm when the cold weather sets in. The upper level showcases a Master Bedroom with a sitting area and an exquisite Custom Master Bath with all the Bells and Whistles. Tile floor and tiles midway up the wall, majestic double sinks, and double mirrors. Fully updated hall bath with separate tub and shower. 3 additional spacious bedrooms. One of the 3 bedrooms has built-in shelving. Retreat to the rear oasis of privacy. Patio on the rear of the home makes for unimaginable outdoor entertaining. 3 car garage with power for your mechanic enthusiasts. The barn could be used for horses or just another outbuilding with A/C. High Speed Internet and cable available. This lovely home leaves your dreams at your fingertips and location is close to I-95 and all Stafford has to offer.
Location
State VA
County Stafford
Zoning A1
Interior
Interior Features Ceiling Fan(s), Wood Stove
Hot Water Propane
Heating Forced Air
Cooling Central A/C
Fireplaces Number 1
Fireplaces Type Mantel(s), Insert, Screen
Equipment Built-In Microwave, Dryer, Washer, Cooktop, Dishwasher, Freezer, Refrigerator, Icemaker, Stove, Oven - Wall
Fireplace Y
Appliance Built-In Microwave, Dryer, Washer, Cooktop, Dishwasher, Freezer, Refrigerator, Icemaker, Stove, Oven - Wall
Heat Source Propane - Leased
Laundry Washer In Unit, Dryer In Unit
Exterior
Exterior Feature Patio(s)
Parking Features Garage Door Opener, Other
Garage Spaces 3.0
Water Access N
Accessibility None
Porch Patio(s)
Total Parking Spaces 3
Garage Y
Building
Story 3+
Foundation Crawl Space
Sewer Approved System, Septic = # of BR
Water Well
Architectural Style Colonial
Level or Stories 3+
Additional Building Above Grade, Below Grade
New Construction N
Schools
Elementary Schools Margaret Brent
Middle Schools T. Benton Gayle
High Schools Colonial Forge
School District Stafford County Public Schools
Others
Senior Community No
Tax ID 27- - - -38G
Ownership Fee Simple
SqFt Source Estimated
Security Features Electric Alarm
Special Listing Condition Standard
Read Less
Want to know what your home might be worth? Contact us for a FREE valuation!

Our team is ready to help you sell your home for the highest possible price ASAP

Bought with ROBIN NASH • Century 21 Redwood Realty
GET MORE INFORMATION





