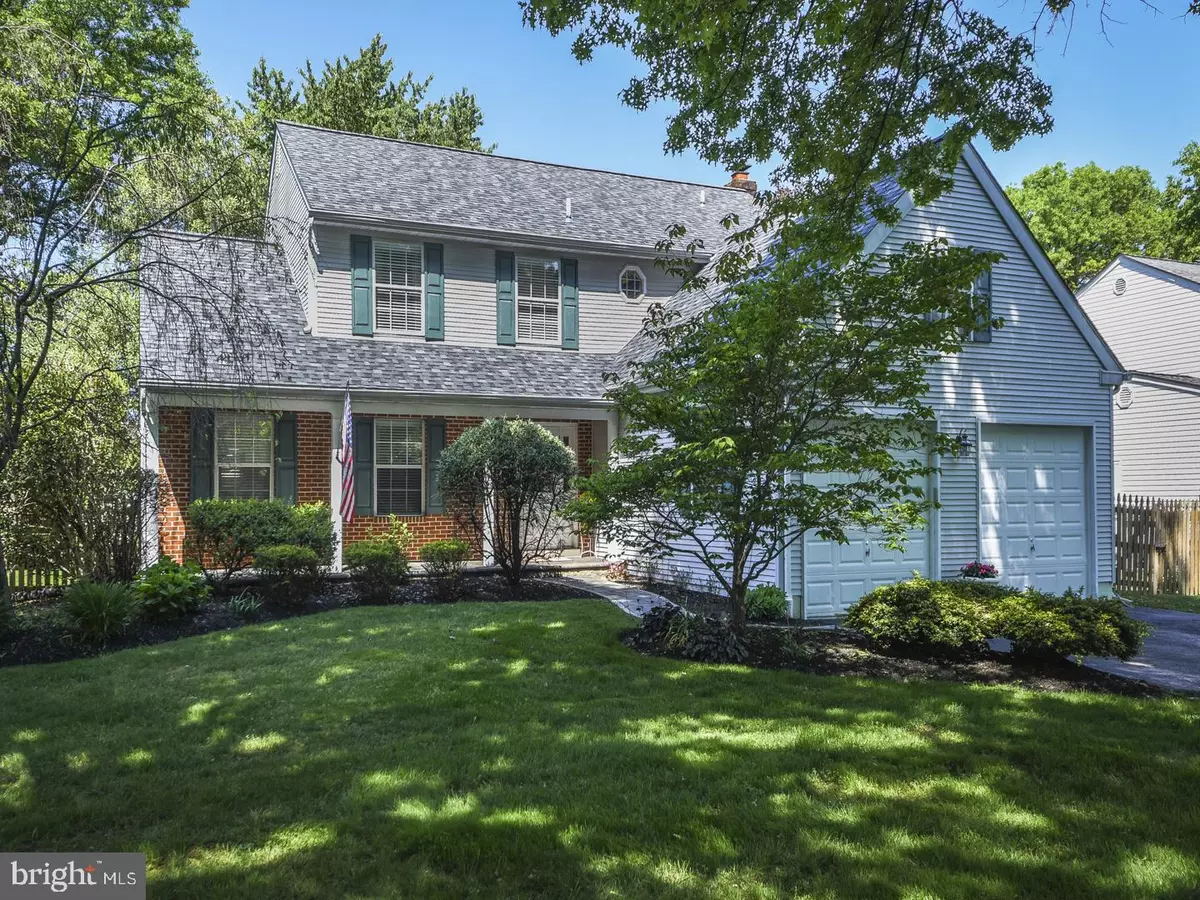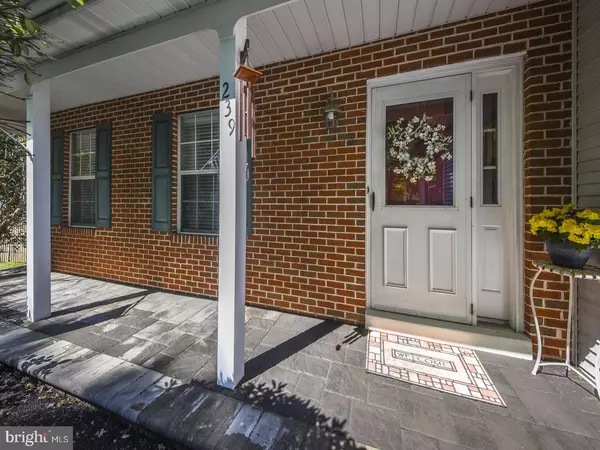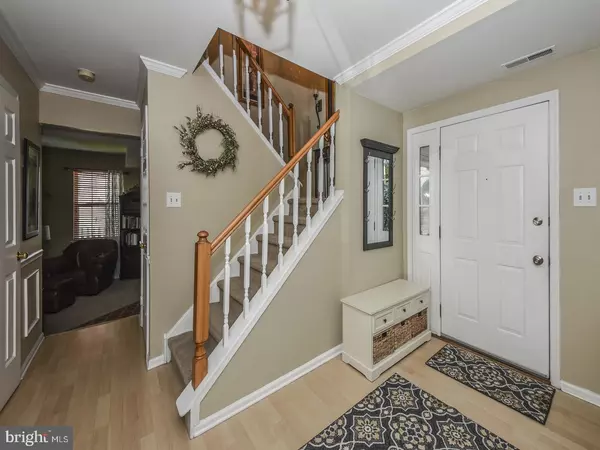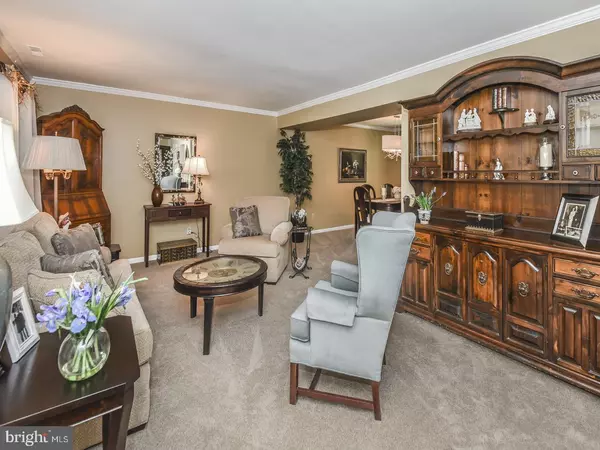$525,000
$539,000
2.6%For more information regarding the value of a property, please contact us for a free consultation.
239 ASPEN RD Yardley, PA 19067
4 Beds
3 Baths
3,004 SqFt
Key Details
Sold Price $525,000
Property Type Single Family Home
Sub Type Detached
Listing Status Sold
Purchase Type For Sale
Square Footage 3,004 sqft
Price per Sqft $174
Subdivision Yardley Oaks
MLS Listing ID PABU408112
Sold Date 12/13/19
Style Colonial
Bedrooms 4
Full Baths 2
Half Baths 1
HOA Y/N N
Abv Grd Liv Area 3,004
Originating Board BRIGHT
Year Built 1986
Annual Tax Amount $10,271
Tax Year 2018
Lot Size 0.310 Acres
Acres 0.31
Property Description
Welcome to 239 Aspen Road in the sought after neighborhood of Yardley Oaks. Meticulously maintained and perfectly decorated, this attractive and delightful home is move in ready with brand new carpet throughout the home and a NEW ROOF!! Enter the charming foyer with crown, chair rail, and shadow box moldings. The large living room is a welcoming and terrific space for entertaining. The dining room is warm and appealing and has a beautiful view of the spacious private rear grounds. The sundrenched kitchen has granite counter tops, neutral cabinetry, stainless fridge, center island, breakfast area, cozy stove, and access to an enormous three season room with ceiling fan, oversized tile floors and scenic views of the private rear yard and access to paver patio perfect for outdoor grilling and entertaining on a summer evening. Family room is spacious with brick faced wood burning fireplace and an additional cozy spot for entertaining. Access to spacious laundry/mud room off of family room and two car garage. Newer garage doors and openers. Upstairs has spacious master bedroom with en-suite bathroom with large soaking tub plus walk in closet. Three generously sized bedrooms and full bath complete this floor. A large full basement for ample storage. Award winning Pennsbury schools and easy access to Route 1 and 95 for commuting to Philadelphia and NYC.
Location
State PA
County Bucks
Area Lower Makefield Twp (10120)
Zoning R3
Rooms
Other Rooms Living Room, Dining Room, Primary Bedroom, Bedroom 2, Bedroom 3, Bedroom 4, Kitchen, Family Room, Sun/Florida Room
Basement Full
Interior
Heating Forced Air
Cooling Central A/C
Fireplaces Number 1
Heat Source Electric
Exterior
Parking Features Garage - Front Entry, Inside Access
Garage Spaces 4.0
Water Access N
Accessibility None
Total Parking Spaces 4
Garage Y
Building
Story 2
Sewer Public Sewer
Water Public
Architectural Style Colonial
Level or Stories 2
Additional Building Above Grade, Below Grade
New Construction N
Schools
School District Pennsbury
Others
Senior Community No
Tax ID 20-065-288
Ownership Fee Simple
SqFt Source Assessor
Special Listing Condition Standard
Read Less
Want to know what your home might be worth? Contact us for a FREE valuation!

Our team is ready to help you sell your home for the highest possible price ASAP

Bought with Diane Loomis • Keller Williams Real Estate-Langhorne
GET MORE INFORMATION





