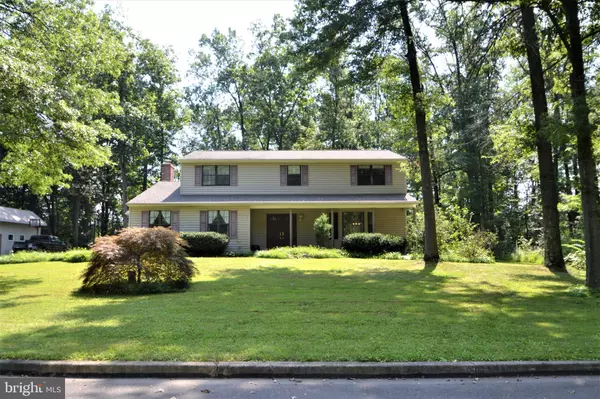$475,000
$484,900
2.0%For more information regarding the value of a property, please contact us for a free consultation.
5580 BELMONT MANOR DR Pipersville, PA 18947
4 Beds
3 Baths
2,663 SqFt
Key Details
Sold Price $475,000
Property Type Single Family Home
Sub Type Detached
Listing Status Sold
Purchase Type For Sale
Square Footage 2,663 sqft
Price per Sqft $178
Subdivision Belmont Farms
MLS Listing ID PABU476210
Sold Date 12/13/19
Style Colonial
Bedrooms 4
Full Baths 2
Half Baths 1
HOA Y/N N
Abv Grd Liv Area 2,663
Originating Board BRIGHT
Year Built 1984
Annual Tax Amount $6,250
Tax Year 2019
Lot Size 1.388 Acres
Acres 1.39
Lot Dimensions 224.00 x 270.00
Property Description
4 Bedroom, 2.5 Bath Colonial situated on an expansive wooded lot at the end of the street. Outside of its private location, this home has a lot to offer. The flow of the Kitchen into the Family Room, accompanied by the large Dining & Living Rooms, make this a great home for entertaining during the upcoming holiday season! Owners recently updated the kitchen with granite counter tops, new stainless steel appliances, and stylish tile backsplash. The Family Room has a rustic feel with its wooden beamed ceiling & brick wood-burning fireplace. From the Family Room you'll find sliders leading out to the paver patio where you can soak in this peaceful, park-like setting. 1st Floor also features hardwood Floors & tile t/o, Powder Room, spacious Laundry Room, Bonus Room that is currently being used as an office, and Mud Room Area. Upstairs you will find 4 Bedrooms all with hardwood flooring, and 2 Full baths. The Master Bedroom conveniently has 2 large closets, one being a walk-in, & the Master Bath has been updated. The detached garage (28'x52') is currently being used as a 3 Car Garage & Workshop equipped with electricity, but can easily be converted to a 5 Car garage for the car enthusiast. This home has a ton of storage and all the rooms are very spacious! In addition, the home is hooked into public sewer, the Roof was replaced in 2019, the HVAC is about 10 years, and the Water Heater was replaced a few years ago. There are great restaurants and lots to do in downtown Doylestown, which is a short drive away!
Location
State PA
County Bucks
Area Plumstead Twp (10134)
Zoning R1
Rooms
Other Rooms Living Room, Dining Room, Kitchen, Family Room, Laundry, Mud Room, Office
Basement Full, Unfinished
Interior
Interior Features Kitchen - Eat-In, Formal/Separate Dining Room, Kitchen - Island, Wood Floors, Primary Bath(s), Family Room Off Kitchen
Hot Water Electric
Heating Forced Air, Radiant, Heat Pump(s)
Cooling Central A/C
Flooring Hardwood, Ceramic Tile
Fireplaces Number 1
Fireplaces Type Wood
Fireplace Y
Heat Source Electric
Laundry Main Floor
Exterior
Parking Features Oversized
Garage Spaces 3.0
Water Access N
Accessibility None
Total Parking Spaces 3
Garage Y
Building
Story 2
Sewer Public Sewer
Water Well
Architectural Style Colonial
Level or Stories 2
Additional Building Above Grade, Below Grade
New Construction N
Schools
Elementary Schools Groveland
Middle Schools Tohickon
High Schools Central Bucks High School East
School District Central Bucks
Others
Senior Community No
Tax ID 34-035-008
Ownership Fee Simple
SqFt Source Assessor
Acceptable Financing FHA, Cash, Conventional, VA
Listing Terms FHA, Cash, Conventional, VA
Financing FHA,Cash,Conventional,VA
Special Listing Condition Standard
Read Less
Want to know what your home might be worth? Contact us for a FREE valuation!

Our team is ready to help you sell your home for the highest possible price ASAP

Bought with Mary J Senker • RE/MAX Properties - Newtown

GET MORE INFORMATION





