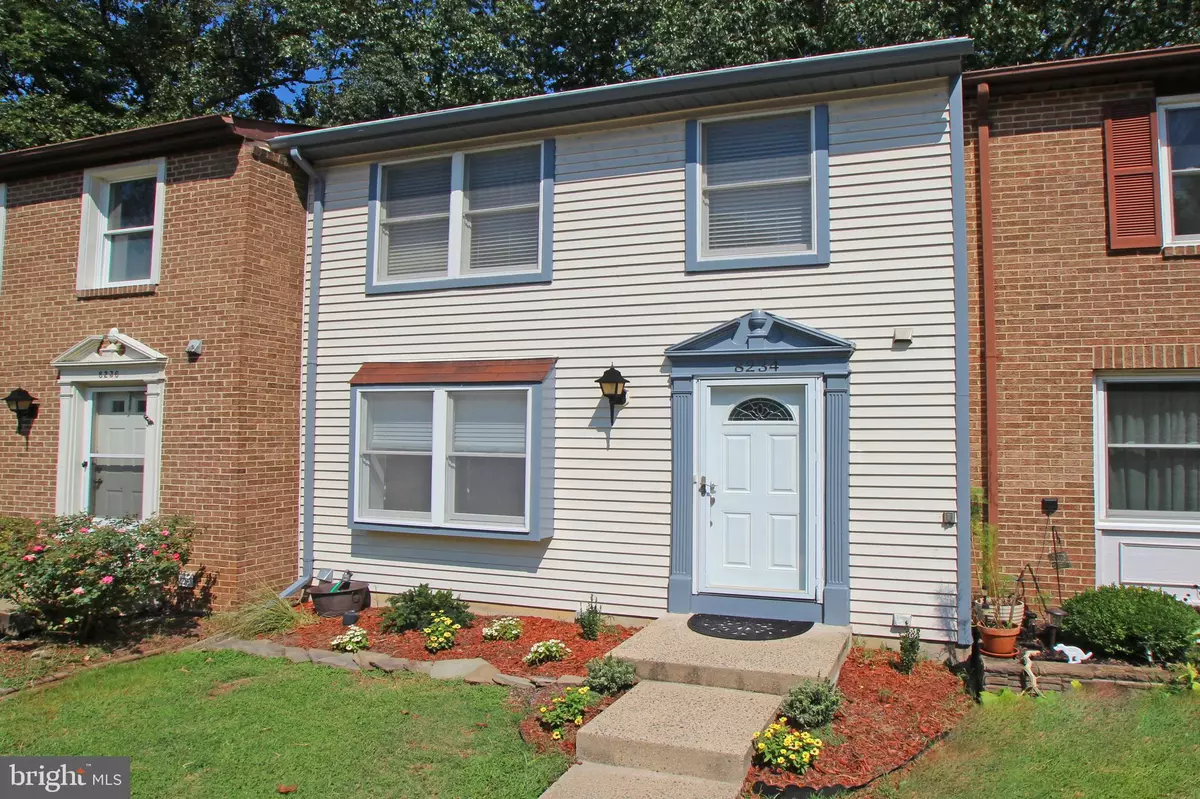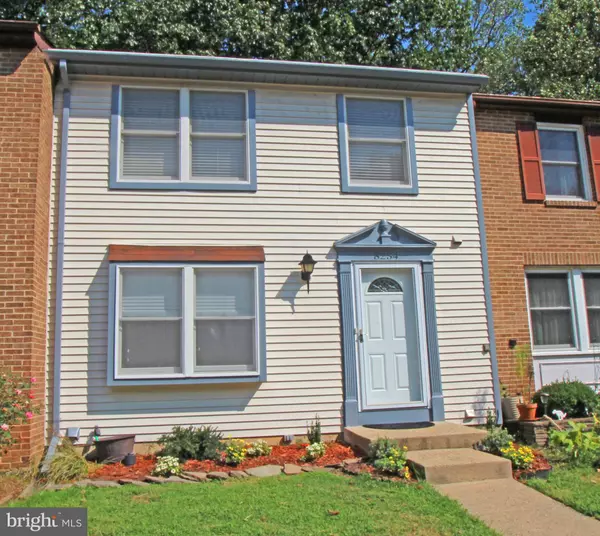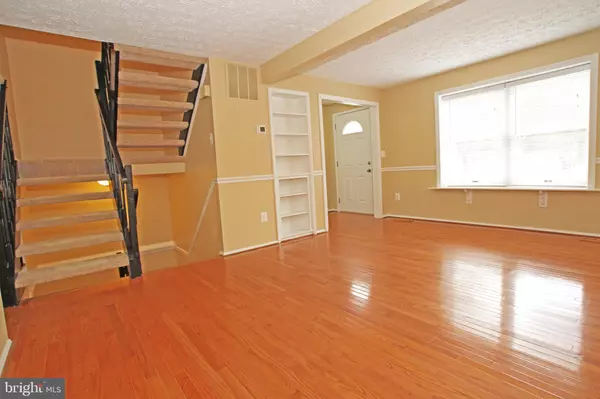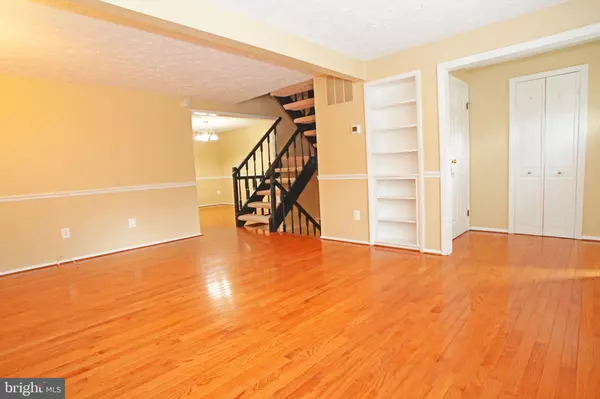$407,000
$399,999
1.8%For more information regarding the value of a property, please contact us for a free consultation.
8234 BURNING FOREST CT Springfield, VA 22153
3 Beds
4 Baths
1,830 SqFt
Key Details
Sold Price $407,000
Property Type Townhouse
Sub Type Interior Row/Townhouse
Listing Status Sold
Purchase Type For Sale
Square Footage 1,830 sqft
Price per Sqft $222
Subdivision Newington Forest
MLS Listing ID VAFX1091602
Sold Date 12/13/19
Style Colonial
Bedrooms 3
Full Baths 3
Half Baths 1
HOA Fees $77/qua
HOA Y/N Y
Abv Grd Liv Area 1,220
Originating Board BRIGHT
Year Built 1981
Annual Tax Amount $4,048
Tax Year 2019
Lot Size 1,500 Sqft
Acres 0.03
Property Description
Shows like new ready for you! Beautifully updated 3 level home on a private no-through street backing to Pohick Valley Stream Parkland and numerous woodland trails. Two assigned parking spaces directly in front. Features main level hardwood floors, fresh paint inside and out, updated kitchen with granite counter tops, new stove, stainless steel appliances, custom glass tile back splash, new carpet and ceiling fans at master bedroom and upper landing, updated master bath. The elegant dining room features new brushed nickel chandelier and walk out to the main level deck. The fully finished walkout basement features recessed lighting, wood burning fireplace, full bath and new picture window. Step out to the private fenced backyard with stamped concrete patio and view of natures glory. This home has a new water heater, new air handler and new washer / dryer. Turn key ready for quick occupancy. Community amenities included in the low HOA fee include Swimming pool, tennis courts, basketball courts, boat and RV parking and numerous playgrounds. Ideal location near Lorton VRE Station, NGA, I-95 and Fort Belvior.
Location
State VA
County Fairfax
Zoning 303
Direction South
Rooms
Other Rooms Living Room, Dining Room, Primary Bedroom, Bedroom 2, Bedroom 3, Kitchen, Game Room, Utility Room
Basement Connecting Stairway, Outside Entrance, Rear Entrance, Daylight, Full, Full, Fully Finished, Heated, Improved, Walkout Level
Interior
Interior Features Kitchen - Gourmet, Kitchen - Table Space, Dining Area, Kitchen - Eat-In, Built-Ins, Chair Railings, Upgraded Countertops, Primary Bath(s), Window Treatments, Wood Floors, Floor Plan - Open
Hot Water Electric
Heating Heat Pump(s)
Cooling Heat Pump(s)
Flooring Hardwood, Carpet
Fireplaces Number 1
Fireplaces Type Mantel(s), Screen
Equipment Dishwasher, Disposal, Dryer, Exhaust Fan, Icemaker, Oven/Range - Electric, Range Hood, Refrigerator, Stove, Washer
Fireplace Y
Window Features Double Pane,Insulated,Screens
Appliance Dishwasher, Disposal, Dryer, Exhaust Fan, Icemaker, Oven/Range - Electric, Range Hood, Refrigerator, Stove, Washer
Heat Source Electric
Laundry Basement, Dryer In Unit, Lower Floor, Washer In Unit
Exterior
Exterior Feature Deck(s), Patio(s)
Parking On Site 2
Fence Rear
Utilities Available Fiber Optics Available, Phone, Under Ground
Amenities Available Bike Trail, Basketball Courts, Jog/Walk Path, Party Room, Pool - Outdoor, Tennis Courts, Tot Lots/Playground, Community Center
Water Access N
View Park/Greenbelt, Trees/Woods
Roof Type Asphalt
Accessibility Other
Porch Deck(s), Patio(s)
Garage N
Building
Lot Description Backs - Parkland, Backs to Trees, Cul-de-sac, Front Yard, No Thru Street, Open, Private, Rear Yard, Trees/Wooded
Story 3+
Sewer Public Sewer
Water Public
Architectural Style Colonial
Level or Stories 3+
Additional Building Above Grade, Below Grade
Structure Type Dry Wall
New Construction N
Schools
Elementary Schools Newington Forest
Middle Schools South County
High Schools South County
School District Fairfax County Public Schools
Others
Pets Allowed Y
HOA Fee Include Management,Parking Fee,Pool(s),Recreation Facility,Road Maintenance,Snow Removal,Trash
Senior Community No
Tax ID 98-3-2- -765
Ownership Fee Simple
SqFt Source Assessor
Special Listing Condition Standard
Pets Allowed No Pet Restrictions
Read Less
Want to know what your home might be worth? Contact us for a FREE valuation!

Our team is ready to help you sell your home for the highest possible price ASAP

Bought with Tracy L Vitali • Coldwell Banker Realty
GET MORE INFORMATION





