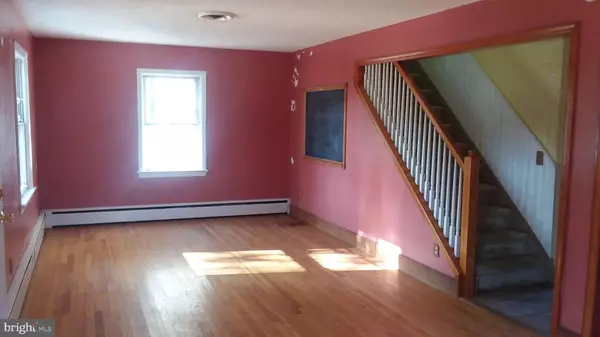$300,000
$299,900
For more information regarding the value of a property, please contact us for a free consultation.
236 DUTCH NECK RD Hightstown, NJ 08520
3 Beds
3 Baths
3,307 SqFt
Key Details
Sold Price $300,000
Property Type Single Family Home
Sub Type Detached
Listing Status Sold
Purchase Type For Sale
Square Footage 3,307 sqft
Price per Sqft $90
Subdivision None Available
MLS Listing ID NJME288188
Sold Date 12/13/19
Style Contemporary
Bedrooms 3
Full Baths 2
Half Baths 1
HOA Y/N N
Abv Grd Liv Area 3,307
Originating Board BRIGHT
Year Built 1952
Annual Tax Amount $12,404
Tax Year 2019
Lot Size 0.450 Acres
Acres 0.45
Lot Dimensions 100.00 x 196.00
Property Description
Spacious contemporary home with an attached in-law suite and a generously sized deck which is great for entertaining or simply to just kick back, relax and enjoy some fresh air. Coming through the main entrance you will find the family room followed by the kitchen and a nice large living room in the back that leads to the deck. The in-law suite and the main house share a side entrance/hallway which is where the half bath is located. The main level of the in-law suite has a kitchen and a living room area which leads out to the deck. On upper level you'll find 3 bedrooms and 2 full baths and the in-law suite loft. As you can see, there is plenty of room here! This is a Fannie Mae HomePath property.
Location
State NJ
County Mercer
Area East Windsor Twp (21101)
Zoning R2
Rooms
Other Rooms Living Room, Bedroom 2, Bedroom 3, Kitchen, Family Room, Bedroom 1, In-Law/auPair/Suite
Basement Unfinished
Interior
Heating Baseboard - Hot Water
Cooling Central A/C
Heat Source Natural Gas Available
Exterior
Water Access N
Accessibility None
Garage N
Building
Story 2
Sewer Public Sewer
Water Public
Architectural Style Contemporary
Level or Stories 2
Additional Building Above Grade, Below Grade
New Construction N
Schools
School District East Windsor Regional Schools
Others
Senior Community No
Tax ID 01-00063 01-00021
Ownership Fee Simple
SqFt Source Assessor
Special Listing Condition REO (Real Estate Owned)
Read Less
Want to know what your home might be worth? Contact us for a FREE valuation!

Our team is ready to help you sell your home for the highest possible price ASAP

Bought with Marilyn E Ondy • ERA Central Realty Group - Robbinsville
GET MORE INFORMATION





