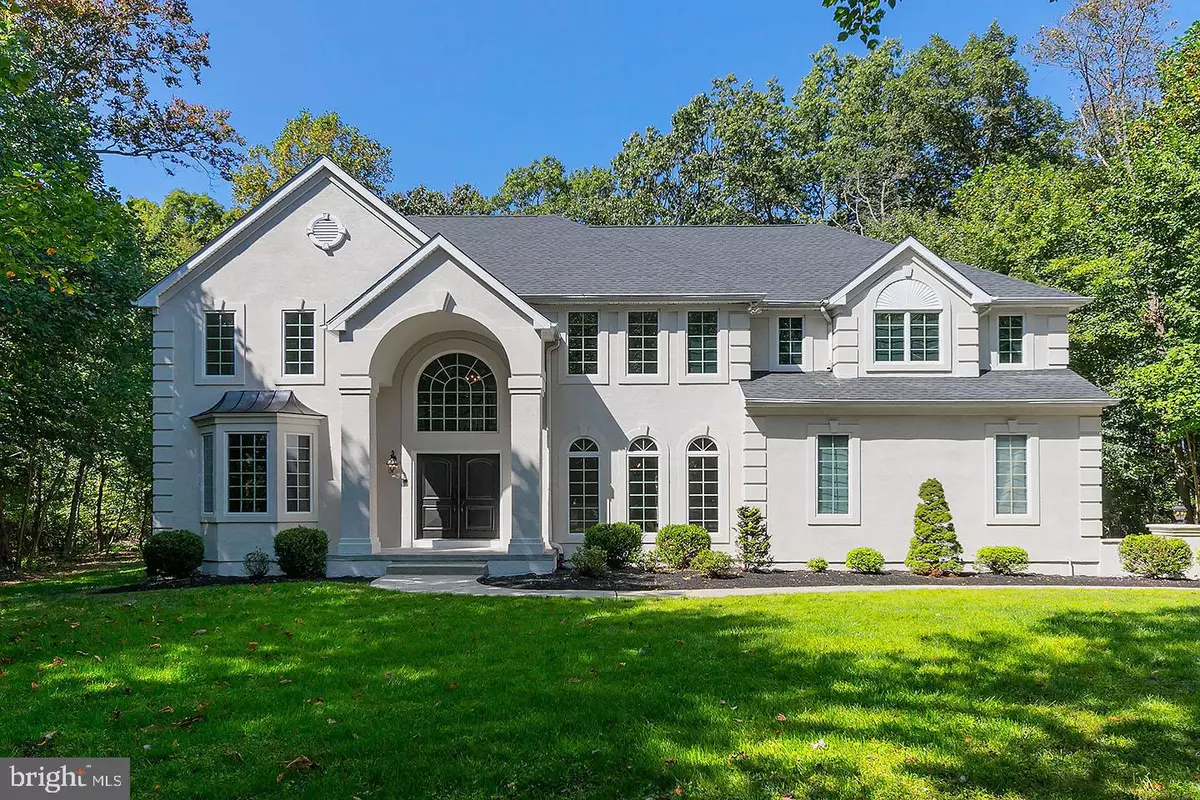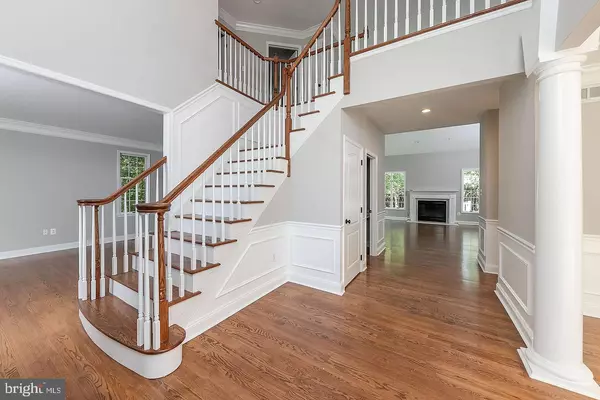$523,000
$521,000
0.4%For more information regarding the value of a property, please contact us for a free consultation.
13 FOX HAVEN LN Mullica Hill, NJ 08062
4 Beds
4 Baths
3,744 SqFt
Key Details
Sold Price $523,000
Property Type Single Family Home
Sub Type Detached
Listing Status Sold
Purchase Type For Sale
Square Footage 3,744 sqft
Price per Sqft $139
Subdivision Fox Haven Woods
MLS Listing ID NJGL248124
Sold Date 12/13/19
Style Contemporary
Bedrooms 4
Full Baths 3
Half Baths 1
HOA Y/N N
Abv Grd Liv Area 3,744
Originating Board BRIGHT
Year Built 1996
Annual Tax Amount $13,259
Tax Year 2019
Lot Size 1.510 Acres
Acres 1.51
Lot Dimensions 0.00 x 0.00
Property Description
This gorgeous home was professionally renovated and designed by Black Door Design Tammie Biagi. The home has been so beautifully updated with a fabulous brand new kitchen that includes 42" white cabinetry with self closing drawers, stunning quartz counter tops, custom design tile back splash, farm sink, under cabinet lighting, stainless appliances, stacked range hood and of course a POT FILLER! Not a detail of this perfectly designed kitchen was overlooked. The island includes cabinet and sitting space. The sun drenched breakfast room is vaulted and includes skylights, breakfast bar and walk out to your brand new maintenance free deck. As you walk through the home you ll think your in a brand new build with fresh neutral paints, hardwood flooring, designer moldings and upscale lighting throughout. All of the interior hardware was replaced with dark bronze finish. Beautiful architectural columns and volume ceiling create an elegant yet casual vibe through out. The family room is vaulted and features a gas marble fireplace and ceiling fan. Every gathering will be special is the formal dining room that features shadow box and crown molding and is accented with elongated circle top windows. There is a good sized study/playroom just off the family room that over looks the pretty rear yard. The laundry/mud room includes a laundry tub and back door access to the yard. The brand NEW owners en-suite is exquisite with a corner stand alone tub that over looks your private home site and is topped off with a chandelier! The barn door separates the watering closet, separate vanities, tile flooring and quartz counter tops finish this beauty. The bedroom features volume ceilings, sitting room and of course massive walk in and an additional closet. The basement was professionally finished and includes a full bath and separate room for office or hobby and you still have plenty of storage space. Additional bonus features include a brand new roof, brand new maintenance free deck, intercom, New LED recessed lighting through out. The location is just as superb tucked into an estate style community on a private wooded home site.
Location
State NJ
County Gloucester
Area South Harrison Twp (20816)
Zoning AR
Rooms
Other Rooms Living Room, Dining Room, Primary Bedroom, Sitting Room, Bedroom 2, Bedroom 3, Bedroom 4, Kitchen, Family Room, Breakfast Room, Study, Laundry, Bathroom 1, Primary Bathroom
Basement Full
Interior
Hot Water Natural Gas
Heating Forced Air
Cooling Central A/C
Heat Source Natural Gas
Laundry Main Floor
Exterior
Exterior Feature Deck(s)
Parking Features Garage - Side Entry
Garage Spaces 2.0
Water Access N
Roof Type Shingle
Accessibility None
Porch Deck(s)
Attached Garage 2
Total Parking Spaces 2
Garage Y
Building
Lot Description Front Yard, Landscaping, Level, Partly Wooded, Rear Yard
Story 2
Sewer Septic Exists
Water Well
Architectural Style Contemporary
Level or Stories 2
Additional Building Above Grade, Below Grade
New Construction N
Schools
Middle Schools Kingsway Regional M.S.
High Schools Kingsway Regional H.S.
School District South Harrison Township Public Schools
Others
Senior Community No
Tax ID 16-00007-00007 06
Ownership Fee Simple
SqFt Source Assessor
Acceptable Financing Cash, Conventional, FHA, VA, USDA
Listing Terms Cash, Conventional, FHA, VA, USDA
Financing Cash,Conventional,FHA,VA,USDA
Special Listing Condition Standard
Read Less
Want to know what your home might be worth? Contact us for a FREE valuation!

Our team is ready to help you sell your home for the highest possible price ASAP

Bought with Nancy L. Kowalik • Your Home Sold Guaranteed, Nancy Kowalik Group

GET MORE INFORMATION





