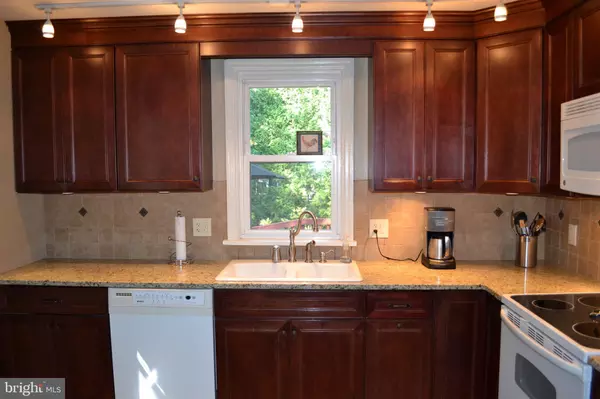$410,000
$410,000
For more information regarding the value of a property, please contact us for a free consultation.
348 ALMSHOUSE RD Richboro, PA 18954
4 Beds
2 Baths
2,134 SqFt
Key Details
Sold Price $410,000
Property Type Single Family Home
Sub Type Detached
Listing Status Sold
Purchase Type For Sale
Square Footage 2,134 sqft
Price per Sqft $192
Subdivision Northampton Ridge
MLS Listing ID PABU480752
Sold Date 12/13/19
Style Colonial
Bedrooms 4
Full Baths 2
HOA Y/N N
Abv Grd Liv Area 2,134
Originating Board BRIGHT
Year Built 1952
Annual Tax Amount $4,837
Tax Year 2019
Lot Size 0.803 Acres
Acres 0.8
Lot Dimensions 0.00 x 0.00
Property Description
Wow, you have to see this custom home that sits at the end of a private drive! Recently renovated and expanded, it features a gourmet kitchen with maple cabinets and granite tops, tile floor and back splash and designer lighting, a formal dining room with hardwood floors and chair rail and living room, expansive family room with fireplace and wet bar, first floor bonus room that could be an in-law suite, 2 spacious bedrooms on the second floor with vaulted ceilings, finished basement with storage and laundry room, 1 car garage, 2 zone heat with central air and large fenced rear yard.
Location
State PA
County Bucks
Area Northampton Twp (10131)
Zoning AR
Rooms
Other Rooms Dining Room, Bedroom 2, Bedroom 3, Bedroom 4, Kitchen, Family Room, Bedroom 1, In-Law/auPair/Suite
Basement Full, Fully Finished
Main Level Bedrooms 2
Interior
Heating Forced Air
Cooling Central A/C, Zoned
Fireplaces Number 1
Heat Source Oil
Exterior
Parking Features Garage - Front Entry
Garage Spaces 1.0
Water Access N
Accessibility None
Attached Garage 1
Total Parking Spaces 1
Garage Y
Building
Story 2
Sewer On Site Septic
Water Private
Architectural Style Colonial
Level or Stories 2
Additional Building Above Grade, Below Grade
New Construction N
Schools
School District Council Rock
Others
Senior Community No
Tax ID 31-005-084
Ownership Fee Simple
SqFt Source Assessor
Special Listing Condition Standard
Read Less
Want to know what your home might be worth? Contact us for a FREE valuation!

Our team is ready to help you sell your home for the highest possible price ASAP

Bought with Robert Kelley • BHHS Fox & Roach-Blue Bell

GET MORE INFORMATION





